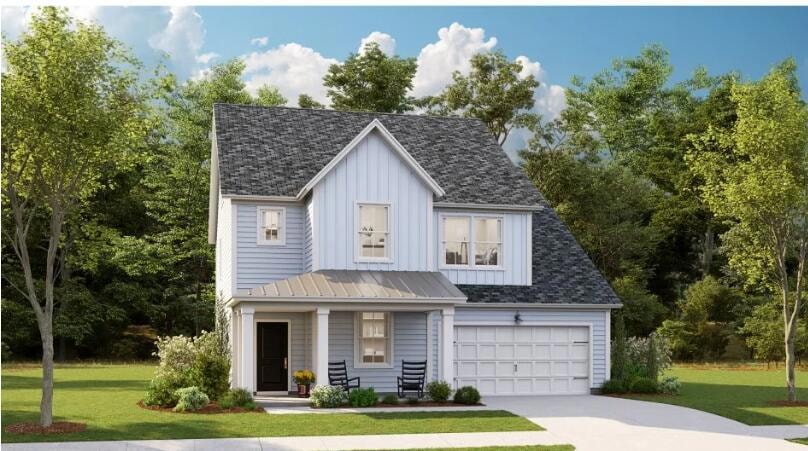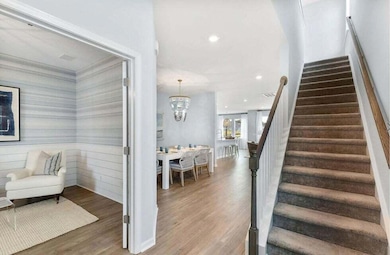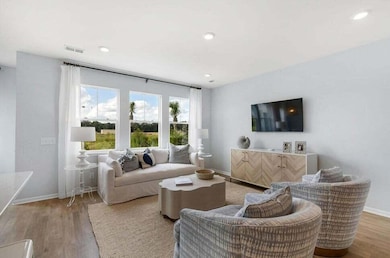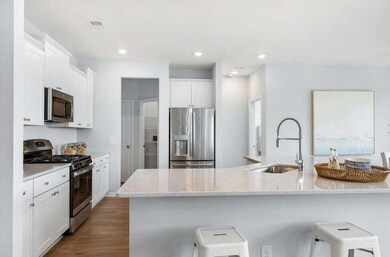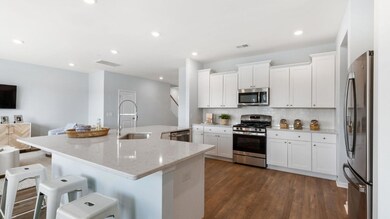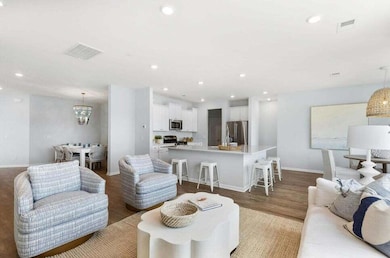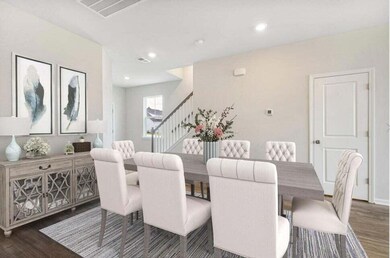
151 Threaded Fern St Summerville, SC 29485
Summer's Corner NeighborhoodEstimated payment $3,168/month
Highlights
- Under Construction
- Traditional Architecture
- High Ceiling
- Ashley Ridge High School Rated A-
- 1 Fireplace
- Community Pool
About This Home
*Est. Completion August 2025* The Fanning- This 5 bedroom 3.5 bath home features study, gas fireplace, formal dining and a 1st floor guest suite with full bath. All main living areas of the first floor features LVP flooring and the kitchen is complete with white cabinets, subway tile backsplash, quartz countertops, large island, pantry, breakfast area and stainless steel appliances (gas range, microwave, dishwasher). The second floor features additional 3 bedrooms, full bath and large owners suite complete with en suite bath with walk in tiled shower, dual sinks, water closet and linen closet. Sit on your back covered porch and enjoy alll the peace and quiet of Summers Corner!Summers Corner is a welcome retreat from the hectic pace of life located in the perfect spot between town and country. At Summers Corner everything is done with intention...from the trails that take you to schools, parks, secret gardens and Buffalo Lake. Discover the artful birdhouses that support not just birds but the entire local ecosystem. Homes include front porches that are designed to be lived on - not just looked at. Discover and explore the active outdoors from kayaks and fishing on the lake to hiking and biking clubs. The thanks to the East Edisto Conservancy, the land will retain its rural character .
Home Details
Home Type
- Single Family
Year Built
- Built in 2025 | Under Construction
Lot Details
- 7,405 Sq Ft Lot
- Level Lot
HOA Fees
- $92 Monthly HOA Fees
Parking
- 2 Car Attached Garage
Home Design
- Traditional Architecture
- Slab Foundation
- Architectural Shingle Roof
- Vinyl Siding
Interior Spaces
- 2,807 Sq Ft Home
- 2-Story Property
- Smooth Ceilings
- High Ceiling
- 1 Fireplace
- Family Room
- Formal Dining Room
- Utility Room with Study Area
Kitchen
- Gas Range
- Microwave
- Dishwasher
- Disposal
Flooring
- Carpet
- Ceramic Tile
Bedrooms and Bathrooms
- 5 Bedrooms
- Walk-In Closet
Outdoor Features
- Covered patio or porch
Schools
- Sand Hill Elementary School
- East Edisto Middle School
- Ashley Ridge High School
Utilities
- Central Air
- No Heating
- Tankless Water Heater
Listing and Financial Details
- Home warranty included in the sale of the property
Community Details
Overview
- Built by Lennar
- Summers Corner Subdivision
Recreation
- Community Pool
- Park
- Dog Park
- Trails
Map
Home Values in the Area
Average Home Value in this Area
Property History
| Date | Event | Price | Change | Sq Ft Price |
|---|---|---|---|---|
| 04/09/2025 04/09/25 | For Sale | $467,299 | -- | $166 / Sq Ft |
Similar Homes in Summerville, SC
Source: CHS Regional MLS
MLS Number: 25009680
- 147 Threaded Fern St
- 145 Threaded Fern St
- 107 Pen Shell St
- 153 Threaded Fern St
- 116 Moscato Ln
- 104 Threaded Fern St
- 140 Maritime Way
- 133 Threaded Fern St
- 103 Pen Shell St
- 120 Moscato Ln
- 142 Maritime Way
- 130 Maritime Way
- 1441 Clay Field Trail
- 1439 Clay Field Trail
- 1435 Clay Field Trail
- 108 Maritime Way
- 110 Threaded Fern St
- 1433 Clay Field Trail
- 136 Maritime Way
- 118 Moscato Ln
