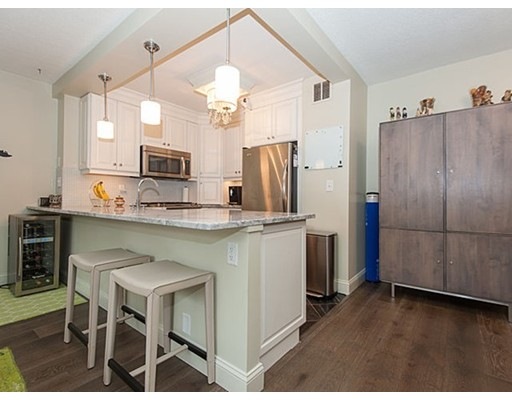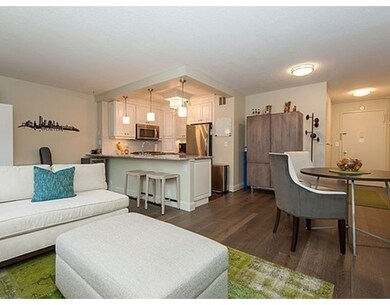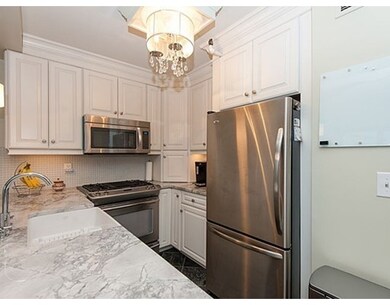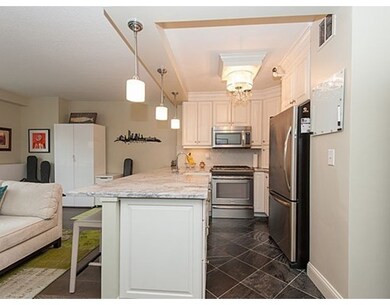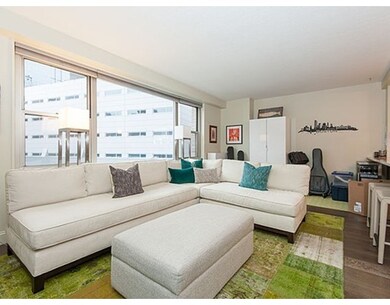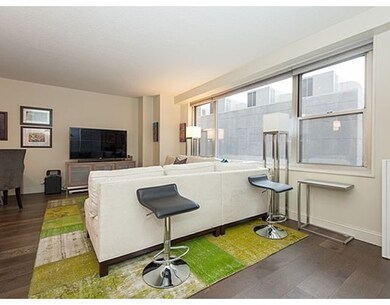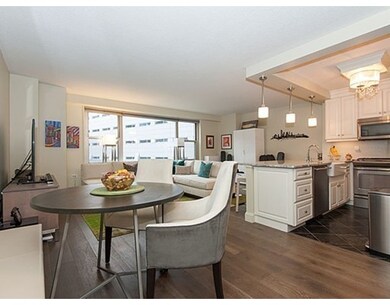
Tremont on the Common 151 Tremont St Boston, MA 02111
Boston Common NeighborhoodAbout This Home
As of January 2020Beautifully renovated (2011) open kitchen with white marble counters, stains steel appliances and silver slate floor. The remainder of this open floor plan home with recent wide plank, white oak floors in a grayish-brown stain is an ideal city home with eastern exposure. The home has three large, custom closets, custom cordless blinds & updated windows. Bathroom was renovated (2008) with frameless shower and pedestal. The bedroom is quite large with a big closet. TOC is a great location close to several T stations & the highway, great restaurants, shopping and theaters in downtown area and walking distance to many neighborhoods. There is a seasonal, salt-water, heated pool on the 6th floor deck beside a gym with steams and saunas and a function room with WiFi included in your monthly fee. Unit sold in as is condition. First showings are at the open houses 1/14 & 1/15, 12-1:30.
Last Buyer's Agent
Sarkis Troyer Team
Coldwell Banker Realty - Boston
Map
About Tremont on the Common
Property Details
Home Type
Condominium
Est. Annual Taxes
$57,486
Year Built
1967
Lot Details
0
Listing Details
- Unit Level: 8
- Unit Placement: Back
- Property Type: Condominium/Co-Op
- Handicap Access: Yes
- Lead Paint: Unknown
- Special Features: None
- Property Sub Type: Condos
- Year Built: 1967
Interior Features
- Appliances: Range, Dishwasher, Disposal, Microwave, Refrigerator
- Has Basement: No
- Number of Rooms: 3
- Amenities: Public Transportation, Tennis Court, Highway Access, House of Worship, T-Station
- Flooring: Engineered Hardwood
- Interior Amenities: Cable Available
- Kitchen: 10X9
- Living Room: 20X10
- Master Bedroom: 20X11
- Master Bedroom Description: Closet, Flooring - Hardwood
- Dining Room: 10X9
- No Living Levels: 1
Exterior Features
- Pool Description: Indoor, Heated
Garage/Parking
- Parking Spaces: 0
Utilities
- Cooling: Fan Coil
- Heating: Steam, Fan Coil
- Cooling Zones: 2
- Heat Zones: 2
- Sewer: City/Town Sewer
- Water: City/Town Water
Condo/Co-op/Association
- Condominium Name: Tremont on the Common
- Association Fee Includes: Heat, Hot Water, Gas, Water, Sewer, Master Insurance, Security, Swimming Pool, Laundry Facilities, Elevator, Exercise Room, Sauna/Steam, Clubroom
- Association Pool: Yes
- Pets Allowed: Yes w/ Restrictions
- No Units: 376
- Unit Building: 8-C
Lot Info
- Zoning: residen.
Home Values in the Area
Average Home Value in this Area
Property History
| Date | Event | Price | Change | Sq Ft Price |
|---|---|---|---|---|
| 01/07/2020 01/07/20 | Sold | $75,000 | -11.8% | $1 / Sq Ft |
| 11/22/2019 11/22/19 | Pending | -- | -- | -- |
| 10/02/2019 10/02/19 | For Sale | $85,000 | +16.4% | $1 / Sq Ft |
| 07/11/2019 07/11/19 | Sold | $73,000 | -3.9% | $1 / Sq Ft |
| 06/19/2019 06/19/19 | For Sale | $76,000 | -1.3% | $1 / Sq Ft |
| 03/15/2019 03/15/19 | Sold | $77,000 | -2.5% | $1 / Sq Ft |
| 02/04/2019 02/04/19 | Pending | -- | -- | -- |
| 01/31/2019 01/31/19 | For Sale | $79,000 | +267.4% | $1 / Sq Ft |
| 01/28/2019 01/28/19 | Sold | $21,500 | 0.0% | $0 / Sq Ft |
| 01/02/2019 01/02/19 | Pending | -- | -- | -- |
| 12/31/2018 12/31/18 | Off Market | $21,500 | -- | -- |
| 10/10/2017 10/10/17 | For Sale | $30,000 | -95.6% | $0 / Sq Ft |
| 03/15/2017 03/15/17 | Sold | $679,000 | 0.0% | $924 / Sq Ft |
| 01/18/2017 01/18/17 | Pending | -- | -- | -- |
| 01/10/2017 01/10/17 | For Sale | $679,000 | +836.6% | $924 / Sq Ft |
| 06/01/2016 06/01/16 | Sold | $72,500 | 0.0% | $1 / Sq Ft |
| 05/02/2016 05/02/16 | Pending | -- | -- | -- |
| 04/12/2016 04/12/16 | For Sale | $72,500 | +5.1% | $1 / Sq Ft |
| 12/03/2013 12/03/13 | Sold | $69,000 | -5.5% | $1 / Sq Ft |
| 11/19/2013 11/19/13 | For Sale | $73,000 | -8.8% | $1 / Sq Ft |
| 07/31/2013 07/31/13 | Sold | $80,000 | 0.0% | $1 / Sq Ft |
| 07/01/2013 07/01/13 | Pending | -- | -- | -- |
| 05/20/2013 05/20/13 | For Sale | $80,000 | +433.3% | $1 / Sq Ft |
| 05/05/2013 05/05/13 | Sold | $15,000 | 0.0% | $0 / Sq Ft |
| 04/23/2013 04/23/13 | For Sale | $15,000 | +4661.9% | $0 / Sq Ft |
| 09/01/2012 09/01/12 | Sold | $315 | +5.0% | $0 / Sq Ft |
| 08/15/2012 08/15/12 | For Sale | $300 | -- | $0 / Sq Ft |
Tax History
| Year | Tax Paid | Tax Assessment Tax Assessment Total Assessment is a certain percentage of the fair market value that is determined by local assessors to be the total taxable value of land and additions on the property. | Land | Improvement |
|---|---|---|---|---|
| 2025 | $57,486 | $2,214,400 | $0 | $2,214,400 |
| 2024 | $67,698 | $2,679,000 | $0 | $2,679,000 |
| 2023 | $68,386 | $2,770,900 | $0 | $2,770,900 |
| 2022 | $65,230 | $2,611,300 | $0 | $2,611,300 |
| 2021 | $65,642 | $2,673,800 | $0 | $2,673,800 |
| 2020 | $65,228 | $2,617,500 | $0 | $2,617,500 |
| 2019 | $60,763 | $2,430,500 | $0 | $2,430,500 |
| 2018 | $57,809 | $2,294,000 | $0 | $2,294,000 |
| 2017 | $55,142 | $2,173,500 | $0 | $2,173,500 |
| 2016 | $47,909 | $1,787,000 | $0 | $1,787,000 |
| 2015 | $37,859 | $1,282,500 | $0 | $1,282,500 |
| 2014 | $34,002 | $1,090,500 | $0 | $1,090,500 |
Similar Homes in Boston, MA
Source: MLS Property Information Network (MLS PIN)
MLS Number: 72107167
APN: CBOS-000000-000003-004850-000798
- 151 Tremont St Unit P527
- 151 Tremont Street Ul540
- 151 Tremont St U506
- 151 Tremont Street Ul 243
- 151 Tremont Street Ul242
- 151 Tremont St Unit 11U
- 151 Tremont St Unit 7H
- 151 Tremont St
- 151 Tremont St Unit 7C
- 151 Tremont St U:508
- 165 Tremont St Unit 902
- 165 Tremont St Unit 601
- 165 Tremont St Unit 604
- 170 Tremont St Unit 1501
- 170 Tremont St Unit 606
- 170 Tremont St Unit 1205
- 170 Tremont St Unit 1604
- 170 Tremont St Ps37
- 3 Avery St Unit 804
- 1 Avery St Unit 16G
