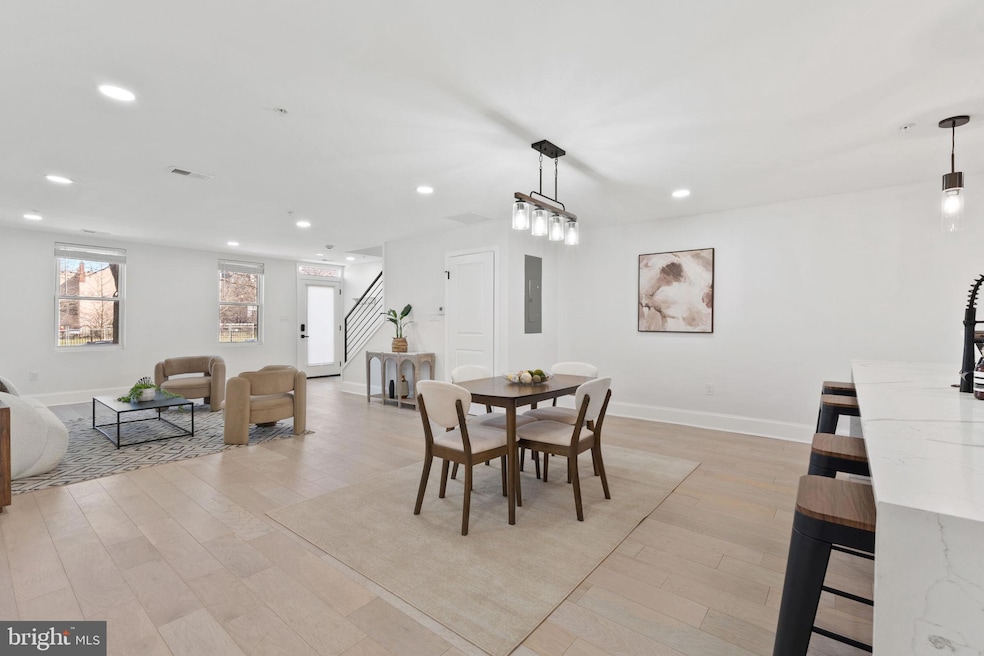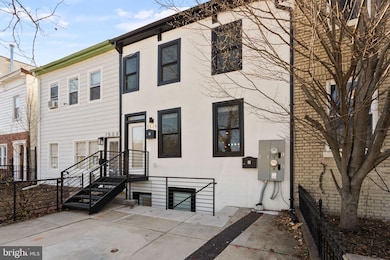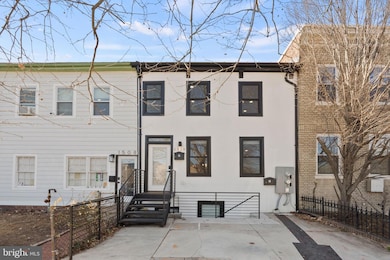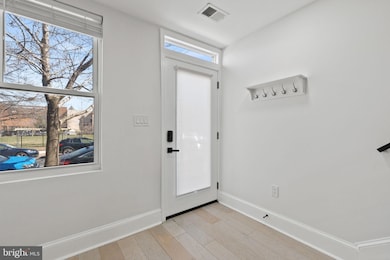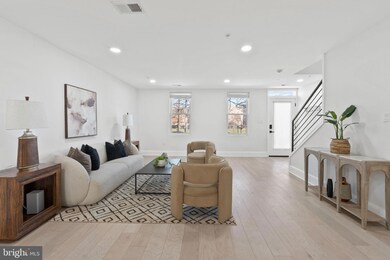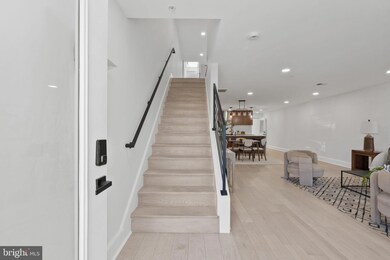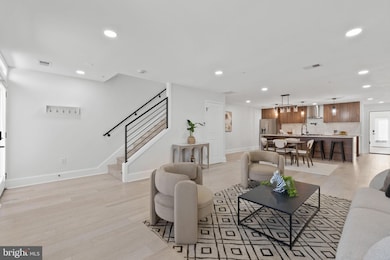
1510 10th St NW Washington, DC 20001
Shaw NeighborhoodEstimated payment $10,553/month
Highlights
- Hot Property
- Open Floorplan
- Main Floor Bedroom
- Gourmet Kitchen
- Contemporary Architecture
- 4-minute walk to Logan Circle
About This Home
Welcome to 1510 10th Street NW – a beautifully renovated row home in the heart of Logan Circle offering over 3,200 sq ft of luxury living. This rare gem includes a separate, fully equipped lower-level unit—ideal for rental income, guests, or multigenerational living.The main home features two spacious levels with a gourmet kitchen, open living and dining areas, four bedrooms (including a main-level suite), a dedicated office or fitness room, and a private rooftop terrace. The chef’s kitchen shines with walnut cabinets, marble-style counters, and a large island that seats six. Enjoy multiple outdoor spaces and off-street parking for two full-size cars.The 1,100 sq ft lower level has its own entrance, kitchen, living space, three bedrooms, and two baths—designed with the same upscale finishes.Located steps from Whole Foods, the Convention Center, Metro lines, and top restaurants, this home offers both elegance and convenience in one of DC’s most desirable neighborhoods.
Open House Schedule
-
Saturday, April 26, 202510:30 to 11:30 am4/26/2025 10:30:00 AM +00:004/26/2025 11:30:00 AM +00:00Add to Calendar
Townhouse Details
Home Type
- Townhome
Est. Annual Taxes
- $14,450
Year Built
- Built in 1880 | Remodeled in 2023
Lot Details
- 1,995 Sq Ft Lot
- Downtown Location
Home Design
- Contemporary Architecture
- Brick Exterior Construction
- Metal Roof
Interior Spaces
- Property has 3 Levels
- Open Floorplan
- Built-In Features
- Ceiling height of 9 feet or more
- Recessed Lighting
- Entrance Foyer
- Living Room
- Dining Room
- Den
Kitchen
- Gourmet Kitchen
- Self-Cleaning Oven
- Range Hood
- Built-In Microwave
- Ice Maker
- Dishwasher
- Stainless Steel Appliances
- Kitchen Island
- Disposal
Flooring
- Ceramic Tile
- Luxury Vinyl Plank Tile
Bedrooms and Bathrooms
- En-Suite Primary Bedroom
- Soaking Tub
Laundry
- Laundry Room
- Laundry on upper level
- Stacked Washer and Dryer
Finished Basement
- English Basement
- Basement Fills Entire Space Under The House
- Walk-Up Access
- Front Basement Entry
- Natural lighting in basement
Parking
- 2 Parking Spaces
- 2 Driveway Spaces
- Private Parking
- On-Street Parking
- Parking Space Conveys
Outdoor Features
- Patio
- Terrace
- Exterior Lighting
Schools
- Cardozo Senior High School
Utilities
- Forced Air Heating and Cooling System
- Vented Exhaust Fan
- 200+ Amp Service
- Tankless Water Heater
Listing and Financial Details
- Assessor Parcel Number 0337//0814
Community Details
Overview
- No Home Owners Association
- Association fees include common area maintenance, exterior building maintenance, reserve funds, water
- Logan Circle Subdivision
Amenities
- Common Area
Pet Policy
- Pets Allowed
Map
Home Values in the Area
Average Home Value in this Area
Tax History
| Year | Tax Paid | Tax Assessment Tax Assessment Total Assessment is a certain percentage of the fair market value that is determined by local assessors to be the total taxable value of land and additions on the property. | Land | Improvement |
|---|---|---|---|---|
| 2022 | $7,430 | $874,110 | $715,210 | $158,900 |
| 2021 | $7,283 | $856,790 | $708,110 | $148,680 |
| 2020 | $7,993 | $940,410 | $696,350 | $244,060 |
| 2019 | $7,618 | $896,270 | $654,260 | $242,010 |
| 2018 | $7,469 | $878,650 | $0 | $0 |
| 2017 | $7,095 | $834,650 | $0 | $0 |
| 2016 | $35,634 | $712,680 | $0 | $0 |
| 2015 | $5,265 | $619,370 | $0 | $0 |
| 2014 | $4,790 | $563,570 | $0 | $0 |
Property History
| Date | Event | Price | Change | Sq Ft Price |
|---|---|---|---|---|
| 04/23/2025 04/23/25 | Price Changed | $1,675,000 | 0.0% | $497 / Sq Ft |
| 04/23/2025 04/23/25 | Price Changed | $1,675,000 | -4.3% | $497 / Sq Ft |
| 04/03/2025 04/03/25 | Price Changed | $1,750,000 | 0.0% | $520 / Sq Ft |
| 04/03/2025 04/03/25 | Price Changed | $1,750,000 | -2.8% | $520 / Sq Ft |
| 04/01/2025 04/01/25 | For Sale | $1,800,000 | 0.0% | $535 / Sq Ft |
| 03/24/2025 03/24/25 | For Sale | $1,800,000 | -- | $535 / Sq Ft |
Deed History
| Date | Type | Sale Price | Title Company |
|---|---|---|---|
| Special Warranty Deed | $825,000 | Brennan Title Company | |
| Special Warranty Deed | $612,500 | Kvs Title Llc | |
| Deed | $36,550 | -- | |
| Foreclosure Deed | $75,700 | -- |
Mortgage History
| Date | Status | Loan Amount | Loan Type |
|---|---|---|---|
| Closed | $280,000 | Construction | |
| Open | $765,000 | New Conventional | |
| Previous Owner | $490,000 | Adjustable Rate Mortgage/ARM | |
| Previous Owner | $488,750 | Adjustable Rate Mortgage/ARM | |
| Previous Owner | $3,750 | Unknown | |
| Previous Owner | $401,250 | Adjustable Rate Mortgage/ARM |
About the Listing Agent
Tim's Other Listings
Source: Bright MLS
MLS Number: DCDC2191810
APN: 0337-0814
- 1516 10th St NW Unit 102
- 1526 10th St NW
- 1008 Rhode Island Ave NW Unit B
- 1550 11th St NW Unit 410
- 1408 10th St NW Unit 102
- 1112 Rhode Island Ave NW
- 1426 11th St NW Unit 3
- 1418 11th St NW Unit 4
- 1115 Rhode Island Ave NW
- 1407 Columbia St NW
- 1335 11th St NW Unit 6
- 1335 11th St NW Unit 204
- 1335 11th St NW Unit PH4
- 1335 11th St NW
- 1616 11th St NW Unit 102
- 1618 11th St NW Unit 201
- 1513 Vermont Ave NW
- 19 Logan Cir NW Unit 100
- 1410 12th St NW Unit 2
- 1324 10th St NW
