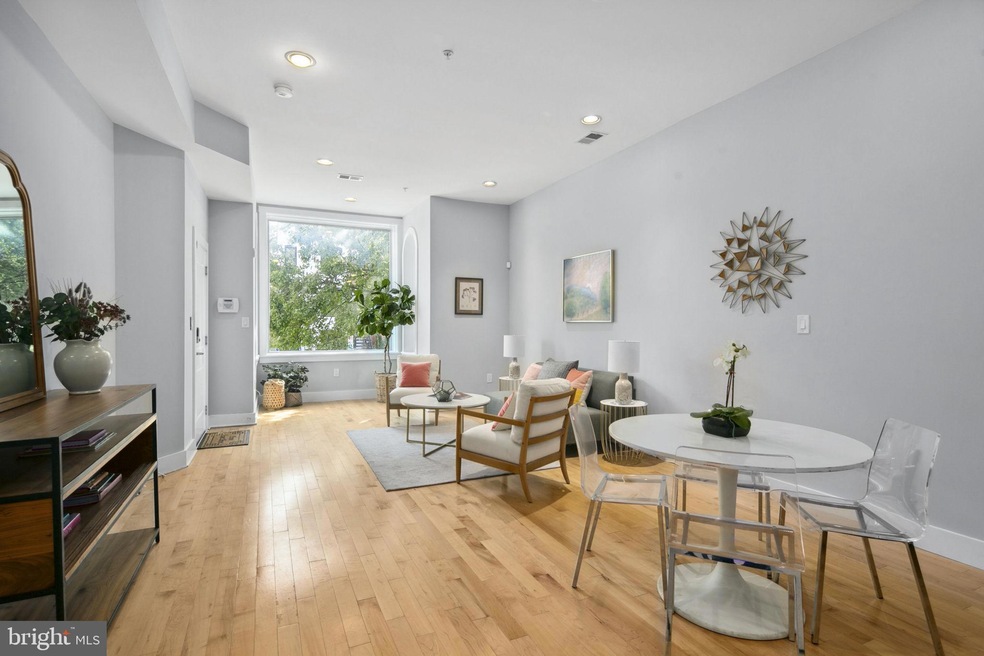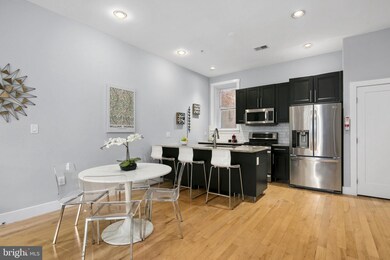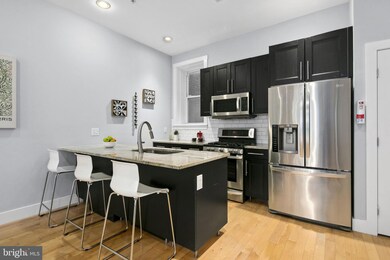
1510 6th St NW Unit 1 Washington, DC 20001
Shaw NeighborhoodHighlights
- Contemporary Architecture
- 1 Car Attached Garage
- Central Heating and Cooling System
About This Home
As of November 2024Condo with an in-law suite; Live large plus generate rental income! Fantastic 3 bedroom 3 bath condo with parking in the heart of Shaw. This two level home includes tons of great features, such as an airy open floor plan, super high ceilings, large windows with tons of natural light, and hardwood floors. Gorgeous gourmet kitchen with stainless steel appliances, stone countertops and a 5-burner gas range. Upstairs bedrooms are amply sized, including the spacious primary bedroom with ensuite bath and separate rear entrance. Lower level is completely finished with separate living room, kitchenette, full bath and bedroom, also with separate entrance making for a perfect rental income opportunity. Red hot Logan Circle/Shaw is all the buzz. Just blocks to popular Shaw shops, restaurants and bars on 7th, 8th and 9th Streets. Close proximity to U Street corridor, Atlantic Plumbing Theater, 9:30 Club, Lincoln and Howard Theater, Whole Foods, Giant, plus all the bustle of 14th Street is nearby. Easy commute downtown via Shaw/Howard Metro (2 blocks) and Metro Bus. Check out the nearby green spaces at Westminster Park, French St Park and Kennedy Recreation Center. So much to love!
Property Details
Home Type
- Condominium
Est. Annual Taxes
- $7,066
Year Built
- Built in 1900
HOA Fees
- $250 Monthly HOA Fees
Parking
- 1 Car Attached Garage
- Rear-Facing Garage
- Fenced Parking
Home Design
- Contemporary Architecture
- Brick Exterior Construction
Interior Spaces
- 1,826 Sq Ft Home
- Property has 1 Level
- Washer and Dryer Hookup
Bedrooms and Bathrooms
Utilities
- Central Heating and Cooling System
- Natural Gas Water Heater
Listing and Financial Details
- Tax Lot 2027
- Assessor Parcel Number 0445//2027
Community Details
Overview
- Association fees include common area maintenance
- Low-Rise Condominium
- Old City 2 Community
- Old City #2 Subdivision
Pet Policy
- Pets allowed on a case-by-case basis
Map
Home Values in the Area
Average Home Value in this Area
Property History
| Date | Event | Price | Change | Sq Ft Price |
|---|---|---|---|---|
| 11/12/2024 11/12/24 | Sold | $845,000 | +5.8% | $463 / Sq Ft |
| 10/01/2024 10/01/24 | Pending | -- | -- | -- |
| 09/27/2024 09/27/24 | For Sale | $799,000 | 0.0% | $438 / Sq Ft |
| 09/25/2024 09/25/24 | Off Market | $799,000 | -- | -- |
| 09/21/2024 09/21/24 | Price Changed | $799,000 | 0.0% | $438 / Sq Ft |
| 09/21/2024 09/21/24 | For Sale | $799,000 | -9.1% | $438 / Sq Ft |
| 06/18/2024 06/18/24 | Off Market | $879,000 | -- | -- |
| 05/06/2020 05/06/20 | Rented | $4,350 | 0.0% | -- |
| 05/05/2020 05/05/20 | Price Changed | $4,350 | +1.2% | $2 / Sq Ft |
| 05/04/2020 05/04/20 | Under Contract | -- | -- | -- |
| 05/04/2020 05/04/20 | For Rent | $4,297 | 0.0% | -- |
| 07/17/2013 07/17/13 | Sold | $740,000 | -1.3% | $370 / Sq Ft |
| 06/03/2013 06/03/13 | Pending | -- | -- | -- |
| 05/25/2013 05/25/13 | For Sale | $749,900 | +1.3% | $375 / Sq Ft |
| 05/19/2013 05/19/13 | Off Market | $740,000 | -- | -- |
| 05/07/2013 05/07/13 | Price Changed | $749,900 | -5.1% | $375 / Sq Ft |
| 02/28/2013 02/28/13 | For Sale | $789,900 | -- | $395 / Sq Ft |
Tax History
| Year | Tax Paid | Tax Assessment Tax Assessment Total Assessment is a certain percentage of the fair market value that is determined by local assessors to be the total taxable value of land and additions on the property. | Land | Improvement |
|---|---|---|---|---|
| 2024 | $7,532 | $988,390 | $296,520 | $691,870 |
| 2023 | $7,066 | $930,010 | $279,000 | $651,010 |
| 2022 | $6,860 | $899,470 | $269,840 | $629,630 |
| 2021 | $6,962 | $908,690 | $272,610 | $636,080 |
| 2020 | $7,002 | $899,450 | $269,830 | $629,620 |
| 2019 | $6,850 | $880,700 | $264,210 | $616,490 |
| 2018 | $6,518 | $840,150 | $0 | $0 |
| 2017 | $5,934 | $770,600 | $0 | $0 |
| 2016 | $5,516 | $720,620 | $0 | $0 |
| 2015 | $5,369 | $703,000 | $0 | $0 |
| 2014 | $5,379 | $703,000 | $0 | $0 |
Mortgage History
| Date | Status | Loan Amount | Loan Type |
|---|---|---|---|
| Open | $630,000 | New Conventional | |
| Closed | $630,000 | New Conventional | |
| Previous Owner | $734,800 | New Conventional | |
| Previous Owner | $592,000 | New Conventional |
Deed History
| Date | Type | Sale Price | Title Company |
|---|---|---|---|
| Deed | $845,000 | Allied Title | |
| Deed | $845,000 | Allied Title | |
| Deed | -- | Stewart Title | |
| Interfamily Deed Transfer | -- | None Available | |
| Warranty Deed | $740,000 | -- |
Similar Homes in Washington, DC
Source: Bright MLS
MLS Number: DCDC2143688
APN: 0445-2027
- 1524 6th St NW
- 1510 5th St NW
- 1541 6th St NW Unit 1
- 1414 5th St NW Unit B
- 1414 5th St NW Unit A
- 636 Q St NW Unit 4
- 619 Q St NW
- 503 Q St NW
- 1605 7th St NW Unit 1
- 1627 Marion St NW Unit A
- 1526 8th St NW Unit 2
- 1528 8th St NW
- 429 Q St NW
- 810 O St NW Unit 502
- 810 O St NW Unit 305
- 810 O St NW Unit 804
- 810 O St NW Unit 201
- 810 O St NW Unit 705
- 821 Q St NW
- 440 R St NW Unit 203






