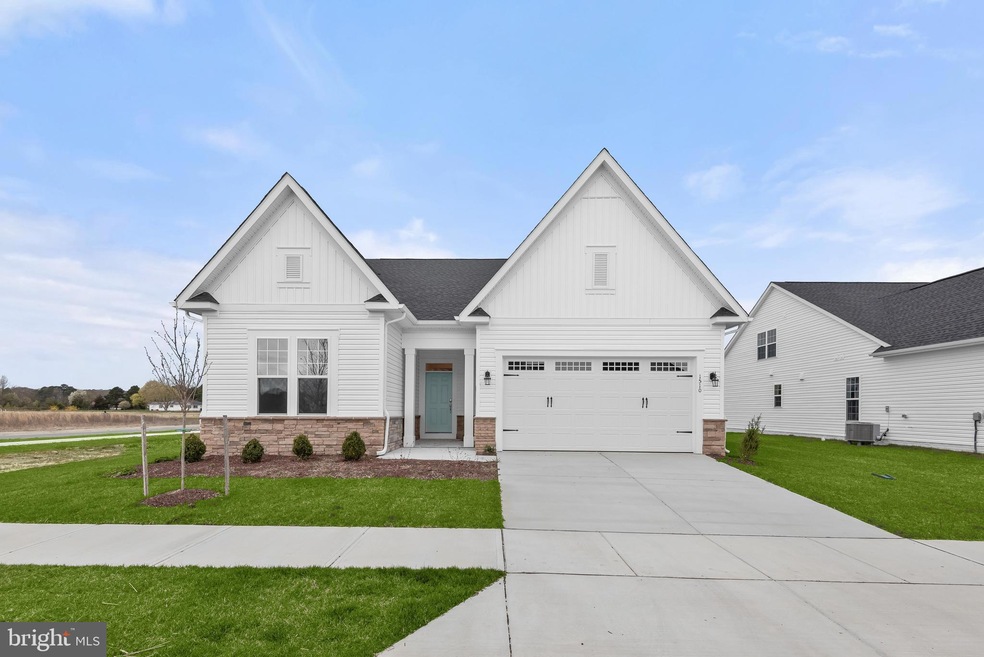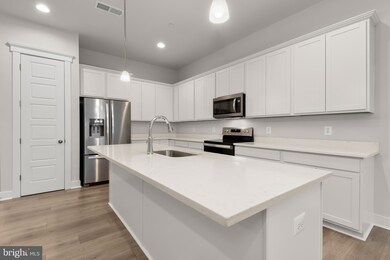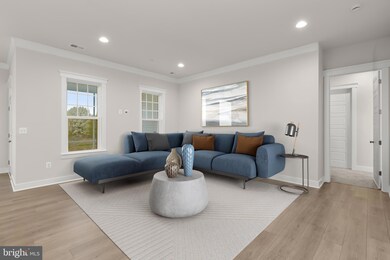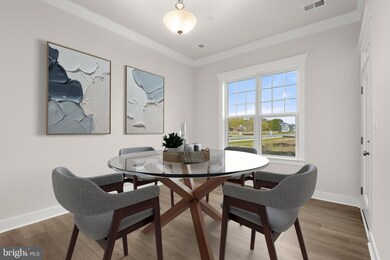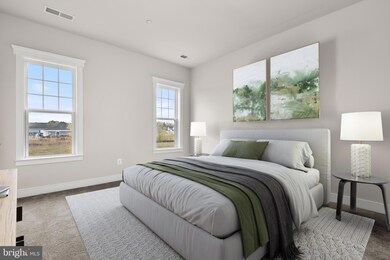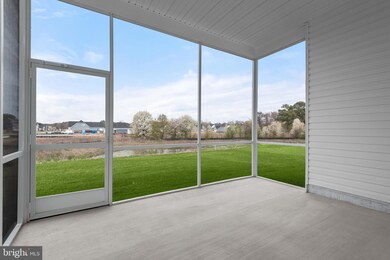
1510 Lake Tahoe Dr Trappe, MD 21673
Highlights
- New Construction
- Open Floorplan
- Community Lake
- View of Trees or Woods
- Colonial Architecture
- Premium Lot
About This Home
As of June 2024Presenting this brand new Monet III home by Brookfield Residential, nestled within the sought-after Lakeside at Trappe community, offering three bedrooms with two full bathrooms. This move-in ready home highlights the best of one-level living, set on a premium corner lot that backs to common space.
The foyer welcomes you inside with sophisticated trim molding, a neutral color theme and 10-foot ceilings that continue throughout. The open concept floor plan features a spacious living room for kicking up your feet and relaxing.
Prepare your favorite meals in the kitchen that is fully equipped with stainless steel appliances, quartz countertops, a pantry, shaker-style cabinets, and a large island with a breakfast bar and pendant lights. Off the kitchen, the dining room has access to the screened porch that is perfect for relaxing outside. The primary bedroom suite is adorned with two walk-in closets, and a private bathroom boasting an oversized walk-in shower with a bench and a dual sink vanity. On the opposite side of the home, the second and third bedrooms share the second full bathroom. A large laundry room with hookups and access to the two-car garage completes this home. Don't miss the opportunity to make this charming and meticulously crafted home your own, offering an unparalleled blend of sophistication, comfort, and contemporary elegance. Enjoy the vibrant lifestyle that awaits at Lakeside at Trappe, the newest resort-style community on Maryland’s Eastern Shore. This exclusive enclave includes both detached homes and townhomes with planned amenities including an outdoor pool, sports courts, playgrounds, green spaces, dog parks, walking trails, and so much more to come! Conveniently close to Easton, the Bay Bridge, and the nearby beaches and waterways. Energy-efficient construction and features throughout, located on lot 109. Some images have been virtually staged.
Home Details
Home Type
- Single Family
Est. Annual Taxes
- $3,457
Year Built
- Built in 2023 | New Construction
Lot Details
- 7,427 Sq Ft Lot
- Backs To Open Common Area
- Landscaped
- Premium Lot
- Corner Lot
- Level Lot
- Open Lot
- Cleared Lot
- Back, Front, and Side Yard
- Property is in excellent condition
HOA Fees
- $85 Monthly HOA Fees
Parking
- 2 Car Direct Access Garage
- 2 Driveway Spaces
- Front Facing Garage
- Garage Door Opener
Property Views
- Pond
- Woods
- Garden
Home Design
- Colonial Architecture
- Craftsman Architecture
- Permanent Foundation
- Shingle Roof
- Fiberglass Roof
- Stone Siding
- Vinyl Siding
Interior Spaces
- 1,907 Sq Ft Home
- Property has 1 Level
- Open Floorplan
- Chair Railings
- Crown Molding
- Wainscoting
- Ceiling height of 9 feet or more
- Recessed Lighting
- Double Pane Windows
- Insulated Windows
- Double Hung Windows
- Transom Windows
- Window Screens
- Atrium Doors
- Insulated Doors
- Entrance Foyer
- Living Room
- Dining Room
- Screened Porch
Kitchen
- Breakfast Area or Nook
- Eat-In Kitchen
- Electric Oven or Range
- Built-In Microwave
- Ice Maker
- Dishwasher
- Stainless Steel Appliances
- Kitchen Island
- Upgraded Countertops
- Disposal
Flooring
- Carpet
- Ceramic Tile
- Luxury Vinyl Plank Tile
Bedrooms and Bathrooms
- 3 Main Level Bedrooms
- En-Suite Primary Bedroom
- En-Suite Bathroom
- Walk-In Closet
- 2 Full Bathrooms
- Bathtub with Shower
- Walk-in Shower
Laundry
- Laundry Room
- Laundry on main level
- Washer and Dryer Hookup
Home Security
- Fire and Smoke Detector
- Fire Sprinkler System
Accessible Home Design
- More Than Two Accessible Exits
Eco-Friendly Details
- Energy-Efficient Appliances
- Energy-Efficient Windows
Outdoor Features
- Screened Patio
- Exterior Lighting
- Rain Gutters
Utilities
- Central Air
- Heat Pump System
- Vented Exhaust Fan
- Programmable Thermostat
- Water Dispenser
- Electric Water Heater
Listing and Financial Details
- Tax Lot 109
- Assessor Parcel Number 2103199294
- $42 Front Foot Fee per month
Community Details
Overview
- Association fees include common area maintenance, pool(s), recreation facility, snow removal, trash
- Lakeside At Trappe HOA
- Built by Brookfield Residential
- Monet Iii
- Community Lake
Amenities
- Picnic Area
- Common Area
Recreation
- Tennis Courts
- Community Playground
- Community Pool
- Dog Park
- Jogging Path
- Bike Trail
Map
Home Values in the Area
Average Home Value in this Area
Property History
| Date | Event | Price | Change | Sq Ft Price |
|---|---|---|---|---|
| 06/18/2024 06/18/24 | Sold | $454,990 | +1.1% | $239 / Sq Ft |
| 04/03/2024 04/03/24 | Pending | -- | -- | -- |
| 04/01/2024 04/01/24 | For Sale | $450,000 | -- | $236 / Sq Ft |
Tax History
| Year | Tax Paid | Tax Assessment Tax Assessment Total Assessment is a certain percentage of the fair market value that is determined by local assessors to be the total taxable value of land and additions on the property. | Land | Improvement |
|---|---|---|---|---|
| 2024 | $4,088 | $347,267 | $0 | $0 |
| 2023 | $411 | $37,800 | $37,800 | $0 |
| 2022 | $388 | $37,800 | $37,800 | $0 |
Mortgage History
| Date | Status | Loan Amount | Loan Type |
|---|---|---|---|
| Open | $250,000 | VA |
Deed History
| Date | Type | Sale Price | Title Company |
|---|---|---|---|
| Deed | $454,990 | Champion Title |
Similar Homes in Trappe, MD
Source: Bright MLS
MLS Number: MDTA2007574
APN: 03-199294
- 5 Champlain Ct
- 1260 Lake Michigan
- 1007 Champlain Ct
- 1009 Champlain Ct
- 40 Lake Michigan
- 1015 Champlain Ct
- 0 1215 Loch Ness Ln Unit MDTA2010072
- 1536 Lake Tahoe Dr
- 133 Lake Tahoe Dr
- 129 Lake Tahoe Dr
- 1431 Lake Geneva Dr
- 1529 Lake Tahoe Dr
- 1531 Lake Tahoe Dr
- 0 Backtown Rd
- 1219 Loch Ness Ln
- 1217 Loch Ness Ln
- 1435 Lake Geneva Dr
- 0 Lake Placid Dr
- 1660 Lake Placid Dr
- 1666 Lake Placid Dr
