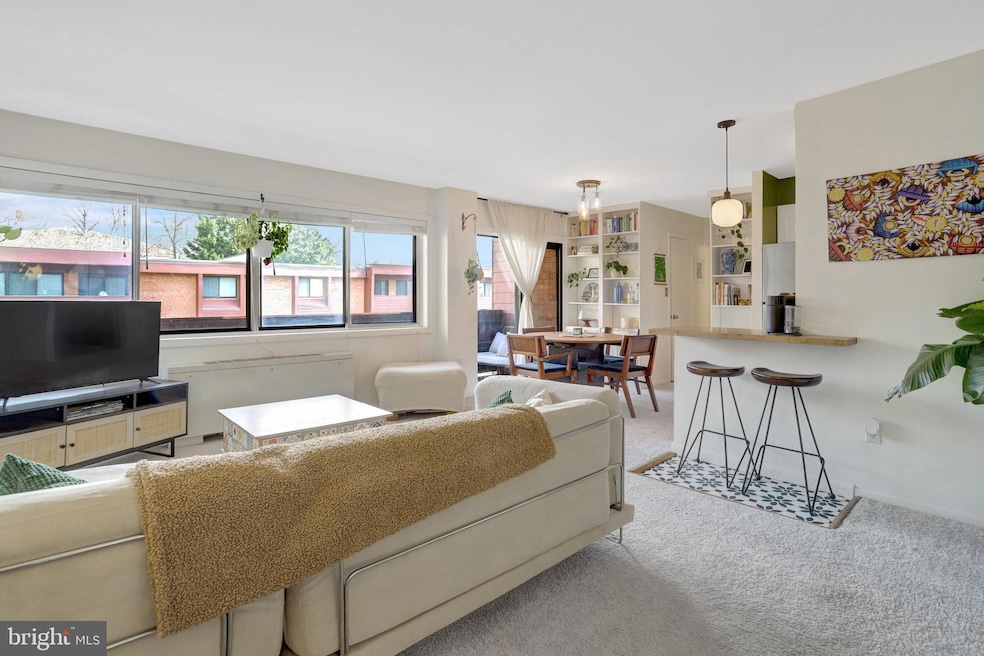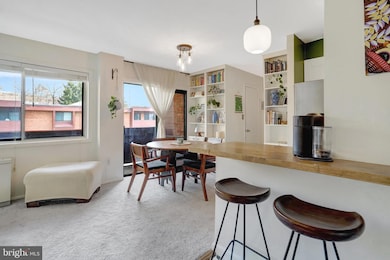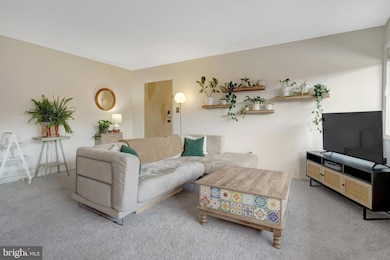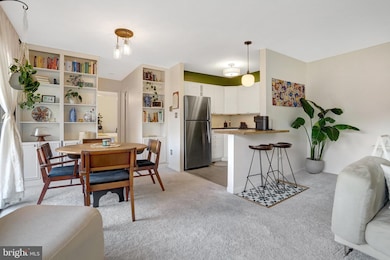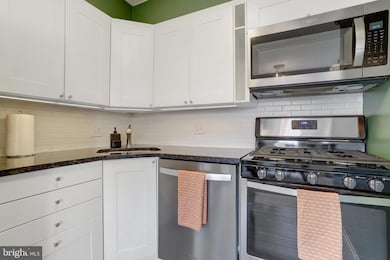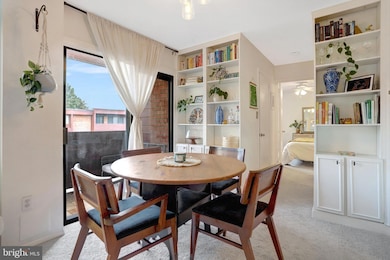
1510 S George Mason Dr Unit 20 Arlington, VA 22204
Columbia Forest NeighborhoodEstimated payment $2,086/month
Highlights
- Open Floorplan
- Contemporary Architecture
- Stainless Steel Appliances
- Wakefield High School Rated A-
- Community Pool
- Balcony
About This Home
Welcome to this fully renovated top-floor unit in the desirable George Mason Village! The open-plan kitchen features brand-new stainless steel appliances, granite countertops, ceramic tiled flooring, soft-close cabinets and a breakfast bar open to the living/dining area. The modern bathroom includes a new vanity and sleek fixtures. The spacious bedroom offers a ceiling fan and a walk-in closet with custom shelving, plus an additional walk-in closet off the kitchen for extra storage.
The open living and dining areas flow seamlessly to a large covered balcony, perfect for outdoor relaxation. The building offers extra storage space on the lower level, as well as on-site laundry facilities. Your assigned parking space is just steps from the entrance, and guest parking is available. Best of all, gas, water, and electricity are included!
George Mason Village features fantastic community amenities, including a pool, playground, BBQ areas, and access to Four Mile Run woods, creek, and jogging paths. The location is unbeatable, with Metro Bus stops, a park, and Capitol Bike Share all within walking distance, plus easy access to the Columbia Pike Corridor for shopping, dining, and more. This is a great place to call home!
This property is eligible for SWBC’s “Move Up” loan program which offers discounted rate and/or grant funds!
Property Details
Home Type
- Condominium
Est. Annual Taxes
- $2,304
Year Built
- Built in 1965
HOA Fees
- $638 Monthly HOA Fees
Home Design
- Contemporary Architecture
- Brick Exterior Construction
Interior Spaces
- 687 Sq Ft Home
- Property has 1 Level
- Open Floorplan
- Built-In Features
- Ceiling Fan
- Window Treatments
- Sliding Doors
- Living Room
- Laundry in Basement
Kitchen
- Gas Oven or Range
- Built-In Microwave
- Dishwasher
- Stainless Steel Appliances
- Disposal
Flooring
- Carpet
- Ceramic Tile
- Luxury Vinyl Plank Tile
Bedrooms and Bathrooms
- 1 Main Level Bedroom
- En-Suite Primary Bedroom
- Walk-In Closet
- 1 Full Bathroom
Parking
- Assigned parking located at #70
- Parking Lot
- 1 Assigned Parking Space
Outdoor Features
- Balcony
Schools
- Abingdon Elementary School
- Kenmore Middle School
- Wakefield High School
Utilities
- Cooling System Mounted In Outer Wall Opening
- Wall Furnace
- Vented Exhaust Fan
- Natural Gas Water Heater
- Public Septic
Listing and Financial Details
- Assessor Parcel Number 28-034-480
Community Details
Overview
- Association fees include common area maintenance, pool(s), insurance, management, sewer, snow removal, trash, water, gas, electricity, cable TV, heat, air conditioning
- Low-Rise Condominium
- George Mason Village Condos
- George Mason Village Subdivision
Amenities
- Laundry Facilities
Recreation
- Community Pool
Pet Policy
- Limit on the number of pets
Map
Home Values in the Area
Average Home Value in this Area
Tax History
| Year | Tax Paid | Tax Assessment Tax Assessment Total Assessment is a certain percentage of the fair market value that is determined by local assessors to be the total taxable value of land and additions on the property. | Land | Improvement |
|---|---|---|---|---|
| 2024 | $2,304 | $223,000 | $52,900 | $170,100 |
| 2023 | $1,947 | $189,000 | $52,900 | $136,100 |
| 2022 | $1,867 | $181,300 | $52,900 | $128,400 |
| 2021 | $1,770 | $171,800 | $52,900 | $118,900 |
| 2020 | $1,518 | $148,000 | $24,000 | $124,000 |
| 2019 | $1,494 | $145,600 | $24,000 | $121,600 |
| 2018 | $1,406 | $139,800 | $24,000 | $115,800 |
| 2017 | $1,356 | $134,800 | $24,000 | $110,800 |
| 2016 | $1,336 | $134,800 | $24,000 | $110,800 |
| 2015 | $1,321 | $132,600 | $24,000 | $108,600 |
| 2014 | $1,279 | $128,400 | $24,000 | $104,400 |
Property History
| Date | Event | Price | Change | Sq Ft Price |
|---|---|---|---|---|
| 03/26/2025 03/26/25 | For Sale | $225,000 | +3.1% | $328 / Sq Ft |
| 12/06/2022 12/06/22 | Sold | $218,225 | +1.5% | $318 / Sq Ft |
| 09/20/2022 09/20/22 | For Sale | $215,000 | -- | $313 / Sq Ft |
Deed History
| Date | Type | Sale Price | Title Company |
|---|---|---|---|
| Deed | $218,225 | Old Republic National Title | |
| Warranty Deed | $185,000 | -- | |
| Deed | $66,000 | -- |
Mortgage History
| Date | Status | Loan Amount | Loan Type |
|---|---|---|---|
| Open | $211,678 | New Conventional | |
| Previous Owner | $97,500 | Stand Alone Refi Refinance Of Original Loan | |
| Previous Owner | $148,000 | New Conventional |
Similar Homes in Arlington, VA
Source: Bright MLS
MLS Number: VAAR2054754
APN: 28-034-480
- 4500 S Four Mile Run Dr Unit 732
- 4500 S Four Mile Run Dr Unit 129
- 4500 S Four Mile Run Dr Unit 231
- 4500 S Four Mile Run Dr Unit 412
- 4500 S Four Mile Run Dr Unit 927
- 4500 S Four Mile Run Dr Unit 204
- 4500 S Four Mile Run Dr Unit 1218
- 1509 S George Mason Dr Unit 22
- 1529 S George Mason Dr Unit 11
- 1503 S George Mason Dr Unit 2
- 4600 S Four Mile Run Dr Unit 1216
- 4600 S Four Mile Run Dr Unit 942
- 4600 S Four Mile Run Dr Unit 1009
- 4600 S Four Mile Run Dr Unit 1203
- 4600 S Four Mile Run Dr Unit 1119
- 4600 S Four Mile Run Dr Unit 530
- 4600 S Four Mile Run Dr Unit 722
- 4600 S Four Mile Run Dr Unit 1139
- 4600 S Four Mile Run Dr Unit 1132
- 4600 S Four Mile Run Dr Unit 1122
