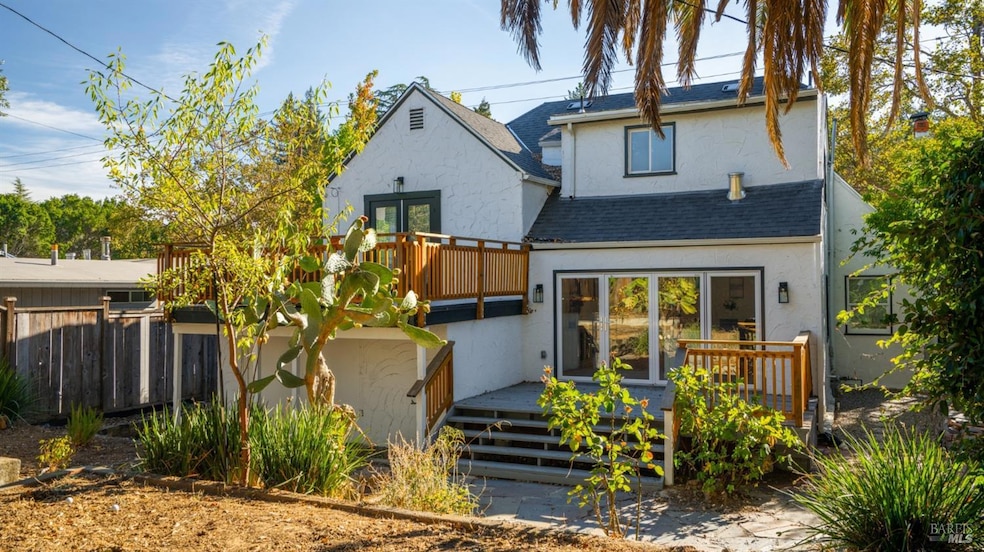
1510 Sir Francis Drake Blvd San Anselmo, CA 94960
Highlights
- Custom Home
- Wood Flooring
- Great Room
- Brookside Elementary School Rated A-
- Living Room with Attached Deck
- Stone Countertops
About This Home
As of January 2025NEW PRICE! This special home features a remodeled interior and showcases a Spanish-style architecture with stone countertops, a new kitchen, wood floors, and a glass fireplace in a great room design offering a comfortable and inviting space for relaxation and entertainment. Of the four bedrooms, two are ensuite providing comfortable and versatile living spaces. The primary bedroom set on its own level, features a massive walk-in closet, new bathroom with separate tub and shower area facing the privacy of the backyard, offering a serene and private retreat. The second ensuite and additional bathrooms are thoughtfully designed with modern fixtures and finishes. The remodeled kitchen boasts new cabinetry, high-quality stone countertops and appliances, creating a functional and visually appealing cooking and dining area. The level yard is accessed at the kitchen area by dramatic architectural stacking glass door system on the back wall of the home. The exterior of the home features a spacious deck, providing an ideal setting for outdoor living and entertaining. The flagstone patios and terraced level backyard create a serene environment, offering opportunities for gardening, leisure, and recreational activities and ready to be landscaped to fit your desired lifestyle. REO assett sale
Home Details
Home Type
- Single Family
Est. Annual Taxes
- $19,928
Year Built
- Built in 1930 | Remodeled
Lot Details
- 5,249 Sq Ft Lot
- Southwest Facing Home
- Wood Fence
- Back Yard Fenced
- Landscaped
Parking
- 1 Car Direct Access Garage
- 3 Open Parking Spaces
- Front Facing Garage
- Garage Door Opener
Home Design
- Custom Home
- Split Level Home
- Stucco
Interior Spaces
- 2,370 Sq Ft Home
- 2-Story Property
- Gas Log Fireplace
- Great Room
- Living Room with Fireplace
- Living Room with Attached Deck
- Combination Dining and Living Room
- Laundry in Basement
Kitchen
- Breakfast Area or Nook
- Free-Standing Gas Oven
- Free-Standing Gas Range
- Range Hood
- Dishwasher
- Kitchen Island
- Stone Countertops
- Disposal
Flooring
- Wood
- Tile
Bedrooms and Bathrooms
- 4 Bedrooms
- Primary Bedroom Upstairs
- Walk-In Closet
- 3 Full Bathrooms
- Stone Bathroom Countertops
- Tile Bathroom Countertop
- Low Flow Toliet
- Separate Shower
- Low Flow Shower
Laundry
- Dryer
- Washer
- Sink Near Laundry
Outdoor Features
- Patio
Utilities
- No Cooling
- Central Heating
- Heating System Uses Gas
- 220 Volts
- 220 Volts in Kitchen
Listing and Financial Details
- Assessor Parcel Number 005-144-16
Map
Home Values in the Area
Average Home Value in this Area
Property History
| Date | Event | Price | Change | Sq Ft Price |
|---|---|---|---|---|
| 02/04/2025 02/04/25 | Off Market | $1,100,000 | -- | -- |
| 01/10/2025 01/10/25 | Sold | $1,109,000 | -14.4% | $468 / Sq Ft |
| 12/29/2024 12/29/24 | Pending | -- | -- | -- |
| 12/09/2024 12/09/24 | Price Changed | $1,295,000 | -7.2% | $546 / Sq Ft |
| 11/13/2024 11/13/24 | Price Changed | $1,395,000 | -3.5% | $589 / Sq Ft |
| 10/21/2024 10/21/24 | For Sale | $1,445,000 | +31.4% | $610 / Sq Ft |
| 05/10/2022 05/10/22 | Sold | $1,100,000 | -8.3% | $568 / Sq Ft |
| 03/04/2022 03/04/22 | Pending | -- | -- | -- |
| 12/13/2021 12/13/21 | For Sale | $1,199,000 | -- | $619 / Sq Ft |
Tax History
| Year | Tax Paid | Tax Assessment Tax Assessment Total Assessment is a certain percentage of the fair market value that is determined by local assessors to be the total taxable value of land and additions on the property. | Land | Improvement |
|---|---|---|---|---|
| 2024 | $19,928 | $1,450,440 | $728,280 | $722,160 |
| 2023 | $19,379 | $1,392,000 | $714,000 | $678,000 |
| 2022 | $13,909 | $919,386 | $591,034 | $328,352 |
| 2021 | $13,641 | $901,362 | $579,447 | $321,915 |
| 2020 | $13,484 | $892,122 | $573,507 | $318,615 |
| 2019 | $13,113 | $874,636 | $562,266 | $312,370 |
| 2018 | $12,672 | $857,492 | $551,245 | $306,247 |
| 2017 | $12,414 | $840,686 | $540,441 | $300,245 |
| 2016 | $11,849 | $824,208 | $529,848 | $294,360 |
| 2015 | $11,801 | $811,832 | $521,892 | $289,940 |
| 2014 | $11,354 | $795,934 | $511,672 | $284,262 |
Mortgage History
| Date | Status | Loan Amount | Loan Type |
|---|---|---|---|
| Open | $1,053,550 | New Conventional | |
| Previous Owner | $545,000 | New Conventional | |
| Previous Owner | $560,000 | New Conventional | |
| Previous Owner | $350,000 | New Conventional | |
| Previous Owner | $226,700 | Unknown | |
| Previous Owner | $30,000 | Credit Line Revolving | |
| Previous Owner | $193,900 | No Value Available | |
| Closed | $50,000 | No Value Available |
Deed History
| Date | Type | Sale Price | Title Company |
|---|---|---|---|
| Grant Deed | $1,109,000 | Old Republic Title | |
| Trustee Deed | $2,100,000 | Accommodation/Courtesy Recordi | |
| Grant Deed | $700,000 | First American Title Co | |
| Grant Deed | $175,000 | California Land Title Marin | |
| Interfamily Deed Transfer | -- | First American Title Co | |
| Interfamily Deed Transfer | -- | First American Title Co | |
| Grant Deed | $277,000 | First American Title Co |
Similar Homes in the area
Source: Bay Area Real Estate Information Services (BAREIS)
MLS Number: 324083831
APN: 005-144-16
