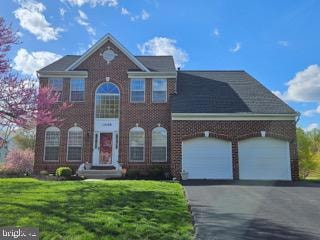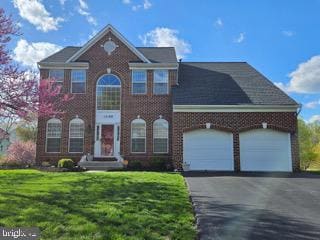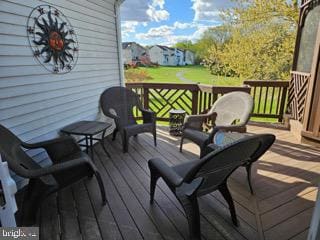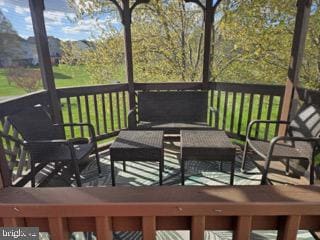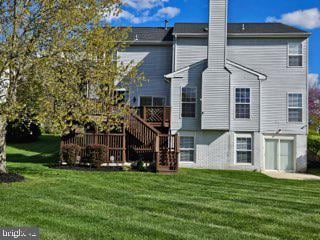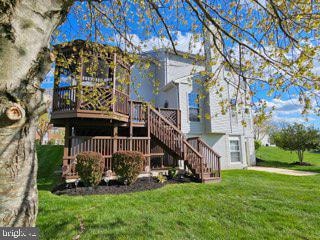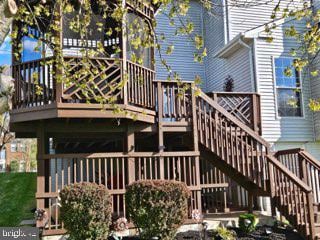
15100 Dunleigh Dr Bowie, MD 20721
Devonshire NeighborhoodEstimated payment $4,867/month
Highlights
- View of Trees or Woods
- 2 Fireplaces
- Home Security System
- Colonial Architecture
- 2 Car Attached Garage
- Exterior Cameras
About This Home
AMAZING HOME WITH SPECTACULAR VIEWS OF THE POND!! Experience a stunning move-in-ready home that radiates the pride of ownership. This amazing home boasts of 40000 square feet of meticulously crafted living space and offers 4 bedrooms, 3.5 baths and fully finished basement. The home features a distinguished brick front and two-story foyer and walk out basement. Inside enjoy hardwood flooring that extends through the foyer, family room and kitchen. The main level boasts a living room and dining room for formal dining and a spacious family room with fireplace and bump-out extended office overlooking the serene pond. Enjoy the kitchen with center island, granite counter tops, and backsplash, recessed lighting and pantry. You will love the spacious breakfast area that opens a wonderful deck with screened gazebo overlooking the pond with fountain. The deck is perfect for fun-time gatherings or relaxing listening to the water on summer nights. In addition, the laundry room is conveniently located just steps from the kitchen for effortless multitasking. The owner's suite features an en-suite bath and includes a large jacuzzi soaking tub and two spacious walk-in closets. The fully finished basement is great for entertaining and includes pool table for endless enjoyment and fireplace, step up living area and full bath with jacuzzi tub, wet bar and recessed lighting. There’s also a finished area for additional storage. This amazing home is located on a premium lot with incredible views of the pond from the office, family room, kitchen and bedrooms. Carpet is 3 years old. Also enjoy the 2-mile walking/biking trail that winds throughout the community. Conveniently located near shopping and dining and features easy access to public transportation/metro and the beltway, DC and VA. The home is a gem and won't last long! Schedule your visit today!
Home Details
Home Type
- Single Family
Est. Annual Taxes
- $9,715
Year Built
- Built in 1997
Lot Details
- 0.28 Acre Lot
- Property is zoned RR
HOA Fees
- $67 Monthly HOA Fees
Parking
- 2 Car Attached Garage
- 4 Driveway Spaces
- Front Facing Garage
- On-Street Parking
Property Views
- Pond
- Woods
Home Design
- Colonial Architecture
- Block Foundation
- Frame Construction
Interior Spaces
- Property has 3 Levels
- 2 Fireplaces
- Laundry on main level
Bedrooms and Bathrooms
- 4 Bedrooms
Finished Basement
- Heated Basement
- Walk-Out Basement
- Rear Basement Entry
- Sump Pump
- Basement Windows
Home Security
- Home Security System
- Exterior Cameras
- Motion Detectors
- Carbon Monoxide Detectors
- Fire and Smoke Detector
- Fire Sprinkler System
Schools
- Pointer Ridge Elementary School
- Benjamin Tasker Middle School
- Bowie High School
Utilities
- Forced Air Heating and Cooling System
- Natural Gas Water Heater
Community Details
- Devonshire Estate Community
- East Hampton Subdivision
Listing and Financial Details
- Tax Lot 85
- Assessor Parcel Number 17072740066
Map
Home Values in the Area
Average Home Value in this Area
Tax History
| Year | Tax Paid | Tax Assessment Tax Assessment Total Assessment is a certain percentage of the fair market value that is determined by local assessors to be the total taxable value of land and additions on the property. | Land | Improvement |
|---|---|---|---|---|
| 2024 | $9,751 | $570,833 | $0 | $0 |
| 2023 | $9,167 | $538,467 | $0 | $0 |
| 2022 | $8,567 | $506,100 | $101,600 | $404,500 |
| 2021 | $8,329 | $493,733 | $0 | $0 |
| 2020 | $8,102 | $481,367 | $0 | $0 |
| 2019 | $7,879 | $469,000 | $100,800 | $368,200 |
| 2018 | $6,096 | $414,633 | $0 | $0 |
| 2017 | $6,002 | $360,267 | $0 | $0 |
| 2016 | -- | $305,900 | $0 | $0 |
| 2015 | -- | $305,900 | $0 | $0 |
| 2014 | $5,654 | $305,900 | $0 | $0 |
Property History
| Date | Event | Price | Change | Sq Ft Price |
|---|---|---|---|---|
| 04/24/2025 04/24/25 | For Sale | $714,999 | +43.0% | $266 / Sq Ft |
| 06/02/2020 06/02/20 | Sold | $500,000 | 0.0% | $147 / Sq Ft |
| 03/05/2020 03/05/20 | Pending | -- | -- | -- |
| 01/06/2020 01/06/20 | For Sale | $500,000 | +42.1% | $147 / Sq Ft |
| 09/27/2017 09/27/17 | Sold | $351,750 | -8.6% | $103 / Sq Ft |
| 08/09/2017 08/09/17 | Pending | -- | -- | -- |
| 07/05/2017 07/05/17 | For Sale | $385,000 | 0.0% | $113 / Sq Ft |
| 05/01/2017 05/01/17 | Pending | -- | -- | -- |
| 04/19/2017 04/19/17 | For Sale | $385,000 | -- | $113 / Sq Ft |
Deed History
| Date | Type | Sale Price | Title Company |
|---|---|---|---|
| Deed | $500,000 | Turnkey Title Llc | |
| Special Warranty Deed | $351,750 | None Available | |
| Trustee Deed | $525,527 | None Available | |
| Deed | $210,850 | -- |
Mortgage History
| Date | Status | Loan Amount | Loan Type |
|---|---|---|---|
| Open | $513,328 | FHA | |
| Closed | $490,943 | FHA | |
| Previous Owner | $460,000 | Adjustable Rate Mortgage/ARM | |
| Closed | $0 | Adjustable Rate Mortgage/ARM |
Similar Homes in Bowie, MD
Source: Bright MLS
MLS Number: MDPG2149134
APN: 07-2740066
- 14914 Dennington Dr
- 1402 Partridge Ln
- 1008 Ashleigh Station Ct
- 910 Hall Station Dr Unit 202
- 900 Hall Station Dr Unit 201
- 15700 Presswick Ln
- 15718 Pointer Ridge Dr
- 802 James Ridge Rd
- 1806 Peachtree Ln
- 1418 Perrell Ln
- 15808 Perkins Ln
- 1901 Page Ct
- 2110 Penfield Ln
- 1111 Parkington Ln
- 16009 Pennsbury Dr
- 801 Johnson Grove Ln
- 14905 Dahlia Dr
- 907 Jamesview Ln
- 109 Garden Gate Ln
- 16005 Partell Ct
