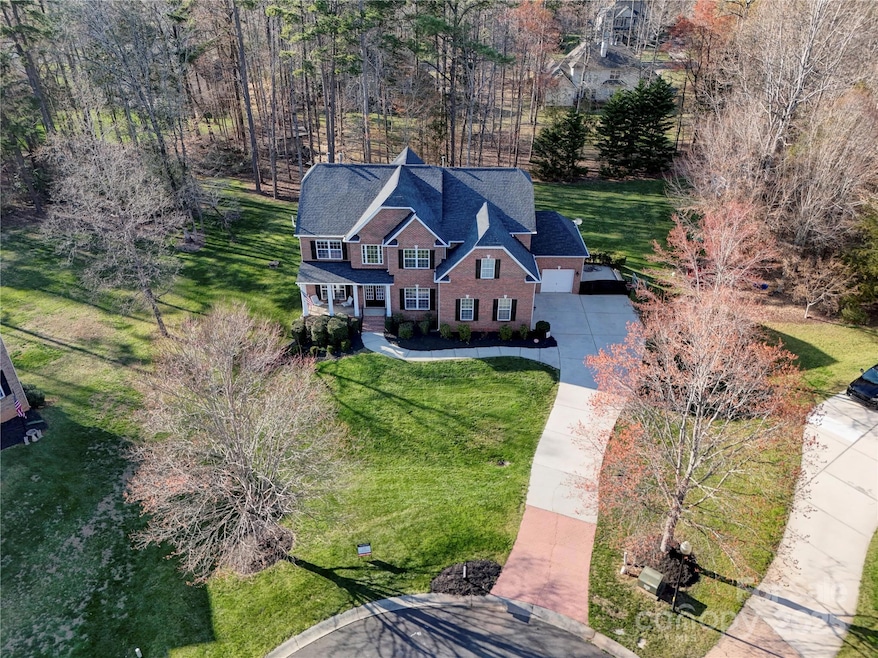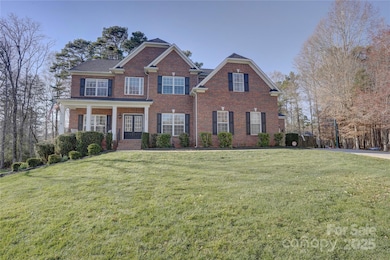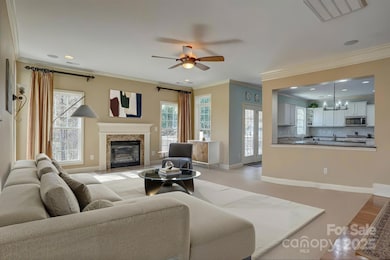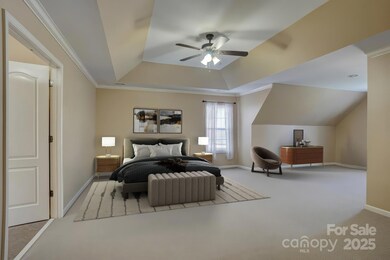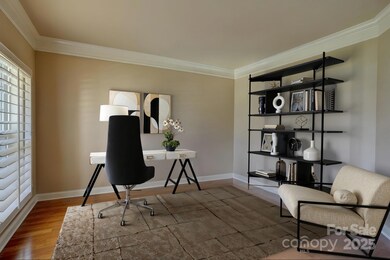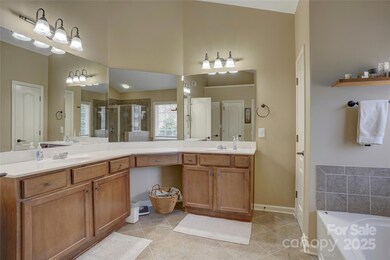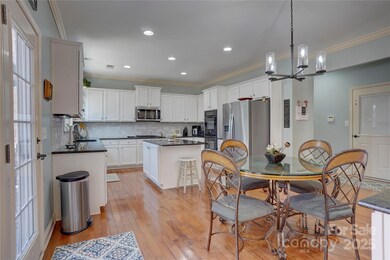
15100 Durmast Ct Mint Hill, NC 28227
Estimated payment $7,188/month
Highlights
- Wood Flooring
- Community Pool
- Cul-De-Sac
- Bain Elementary Rated 9+
- Covered patio or porch
- 3 Car Attached Garage
About This Home
This exquiste 5 bedroom, 4.5 bathroom estate sits on just under an acre in the prestigious Fairington Oaks community. With over 5,400 sq feet of meticulously designed living space with a fully finished basement and second kitchen, this home offers the perfect blend of luxury, comfort, and functionality.The kitchen includes stainless appliances, double oven, gas range,granite countertops & more! Formal Dining room, flex space/office, great room with gas logs, mud/laundry room, half bath and den are all on the main level. Upstairs you will find a generous size Primary suite with walk-in closets. 3 additional bedrooms and baths and a spacious bonus room, with endless possibilites.The basement level offers a large media room with media screen and cozy chairs, a wine cellar, second kitchen with bar, additional gentleman's master, full bathroom and a fitness room, along with a spacious living room. The basement can be accessed from inside or out and provides a full second living quarters.
Listing Agent
DM Properties & Associates Brokerage Email: robin@dmaherproperties.com License #262166
Co-Listing Agent
DM Properties & Associates Brokerage Email: robin@dmaherproperties.com License #278456
Home Details
Home Type
- Single Family
Est. Annual Taxes
- $5,403
Year Built
- Built in 2006
Lot Details
- Cul-De-Sac
HOA Fees
- $53 Monthly HOA Fees
Parking
- 3 Car Attached Garage
- Garage Door Opener
- Driveway
- 2 Open Parking Spaces
Home Design
- Brick Exterior Construction
- Hardboard
Interior Spaces
- 2-Story Property
- Sound System
- Ceiling Fan
- Insulated Windows
- Window Treatments
- Entrance Foyer
- Great Room with Fireplace
- Finished Basement
- Interior and Exterior Basement Entry
- Pull Down Stairs to Attic
- Home Security System
Kitchen
- Breakfast Bar
- Built-In Self-Cleaning Oven
- Gas Range
- Microwave
- Plumbed For Ice Maker
- Dishwasher
- Kitchen Island
Flooring
- Wood
- Tile
Bedrooms and Bathrooms
- Walk-In Closet
- Garden Bath
Laundry
- Laundry Room
- Washer and Electric Dryer Hookup
Outdoor Features
- Covered patio or porch
- Outbuilding
Schools
- Bain Elementary School
- Mint Hill Middle School
- Independence High School
Utilities
- Forced Air Heating and Cooling System
- Heat Pump System
- Heating System Uses Natural Gas
- Gas Water Heater
- Septic Tank
Listing and Financial Details
- Assessor Parcel Number 195-212-83
Community Details
Overview
- Community Association Management Association, Phone Number (704) 565-5009
- Fairington Oaks Subdivision
- Mandatory home owners association
Recreation
- Community Playground
- Community Pool
Map
Home Values in the Area
Average Home Value in this Area
Tax History
| Year | Tax Paid | Tax Assessment Tax Assessment Total Assessment is a certain percentage of the fair market value that is determined by local assessors to be the total taxable value of land and additions on the property. | Land | Improvement |
|---|---|---|---|---|
| 2023 | $5,403 | $767,600 | $120,000 | $647,600 |
| 2022 | $4,198 | $477,000 | $70,000 | $407,000 |
| 2021 | $4,198 | $477,000 | $70,000 | $407,000 |
| 2020 | $4,198 | $477,000 | $70,000 | $407,000 |
| 2019 | $4,192 | $477,000 | $70,000 | $407,000 |
| 2018 | $4,693 | $426,800 | $75,000 | $351,800 |
| 2017 | $4,658 | $426,800 | $75,000 | $351,800 |
| 2016 | $4,654 | $426,800 | $75,000 | $351,800 |
| 2015 | $4,651 | $424,800 | $75,000 | $349,800 |
| 2014 | $4,627 | $424,800 | $75,000 | $349,800 |
Property History
| Date | Event | Price | Change | Sq Ft Price |
|---|---|---|---|---|
| 03/12/2025 03/12/25 | For Sale | $1,200,000 | -- | $219 / Sq Ft |
Deed History
| Date | Type | Sale Price | Title Company |
|---|---|---|---|
| Interfamily Deed Transfer | -- | None Available | |
| Warranty Deed | $442,500 | None Available | |
| Special Warranty Deed | $448,000 | None Available |
Mortgage History
| Date | Status | Loan Amount | Loan Type |
|---|---|---|---|
| Open | $750,000 | New Conventional | |
| Closed | $250,000 | Credit Line Revolving | |
| Previous Owner | $282,500 | New Conventional | |
| Previous Owner | $82,000 | Credit Line Revolving | |
| Previous Owner | $399,000 | Unknown | |
| Previous Owner | $67,188 | Credit Line Revolving | |
| Previous Owner | $358,260 | Purchase Money Mortgage |
Similar Homes in the area
Source: Canopy MLS (Canopy Realtor® Association)
MLS Number: 4231051
APN: 195-212-83
- 5601 Turkey Oak Dr
- 14916 Oregon Oak Ct
- 13620 Castleford Dr
- 16542 Thompson Rd
- 6425 Bascale Ln Unit 18
- 3708 Piaffe Ave
- 2217 Heath Lake Dr
- 6140 Volte Dr Unit 103
- 13828 Lake Bluff Dr
- 12011 Stoney Meadow Dr
- 6157 Volte Dr Unit 93
- 13833 Jonathans Ridge Rd
- 4125 Rivendell Ln
- 6228 Hollow Oak Dr Unit 84
- 13930 Thompson Rd
- 13446 Idlefield Ln
- 7027 Short Stirrup Ln
- 7105 Short Stirrup Ln
- 7113 Short Stirrup Ln
- 7117 Short Stirrup Ln
