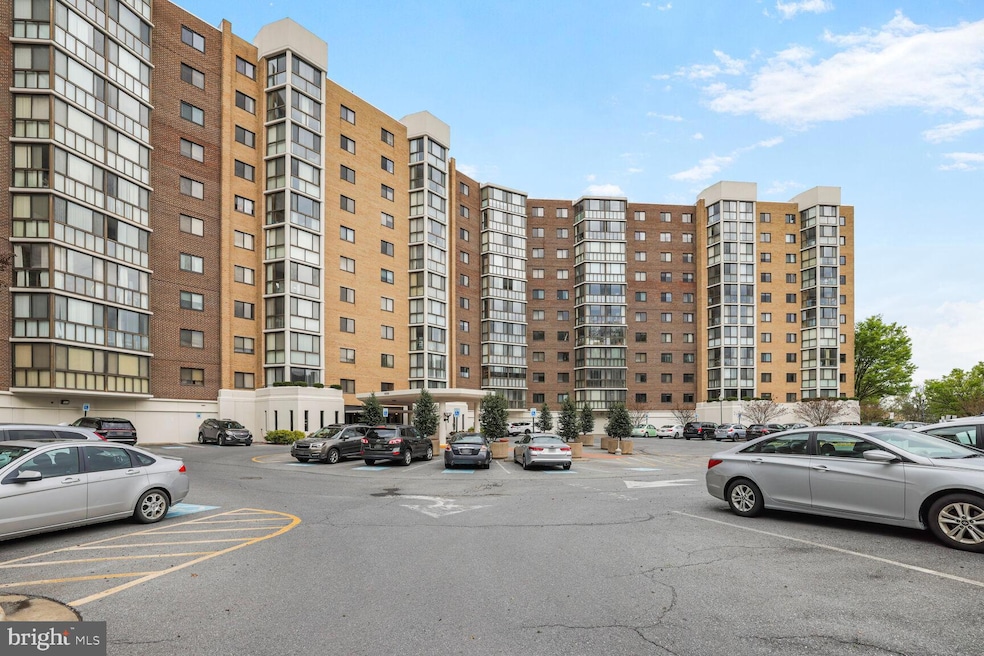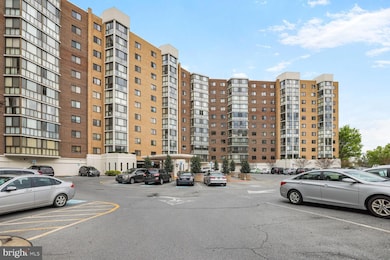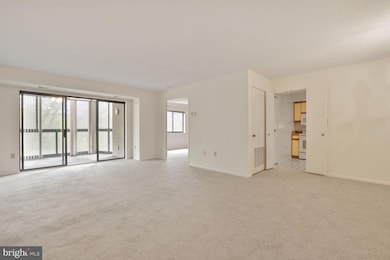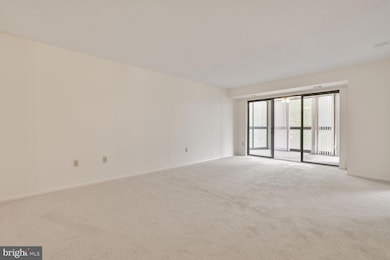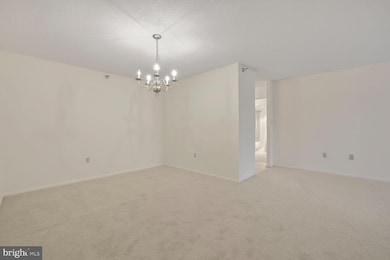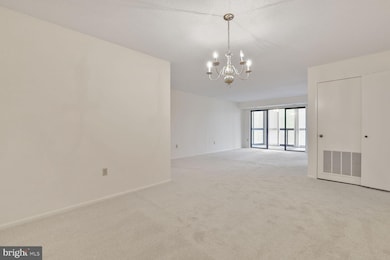
Greens of Leisure World 15100 Interlachen Dr Unit 222 Silver Spring, MD 20906
Estimated payment $2,359/month
Highlights
- Golf Club
- Transportation Service
- Gated Community
- Fitness Center
- Senior Living
- Open Floorplan
About This Home
Looking to simplify your lifestyle without sacrificing comfort or convenience? This ideal retirement home might just be your perfect match. Imagine living on a lush golf course with every convenience within reach—this home offers an elevator for ease, a sun-drenched sunroom for relaxation, and an extra bedroom and bath perfect for hosting guests. The joys of seamless living extend beyond the home with hassle-free transportation options to whisk you wherever you wish to go.
Parking woes are a thing of the past, thanks to a protected, underground garage space that’s large enough to accommodate a car and a golf cart—or even two cars. Plus, never fret about space, as this home comes complete with both a storage cage and a separate storage room.
Dive into a life of effortless living; this home is ready to make it all happen for you.
Property Details
Home Type
- Condominium
Est. Annual Taxes
- $2,340
Year Built
- Built in 1984
HOA Fees
- $964 Monthly HOA Fees
Home Design
- Traditional Architecture
- Brick Exterior Construction
Interior Spaces
- 1,115 Sq Ft Home
- Property has 1 Level
- Open Floorplan
- Built-In Features
- Combination Dining and Living Room
- Security Gate
Kitchen
- Eat-In Kitchen
- Electric Oven or Range
- Dishwasher
- Disposal
Bedrooms and Bathrooms
- 2 Main Level Bedrooms
- En-Suite Bathroom
- 2 Full Bathrooms
Laundry
- Laundry in unit
- Dryer
- Washer
Parking
- Off-Street Parking
- Assigned Parking
Accessible Home Design
- Accessible Elevator Installed
Utilities
- Forced Air Heating and Cooling System
- Heat Pump System
- Vented Exhaust Fan
- Electric Water Heater
Listing and Financial Details
- Assessor Parcel Number 161302763571
Community Details
Overview
- Senior Living
- $3 Capital Contribution Fee
- Association fees include common area maintenance, custodial services maintenance, exterior building maintenance, lawn maintenance, management, insurance, reserve funds, road maintenance, sewer, snow removal, trash, water, security gate
- Senior Community | Residents must be 55 or older
- High-Rise Condominium
- Greens At Leisure World Subdivision
- Property Manager
Amenities
- Transportation Service
- Picnic Area
- Common Area
- Community Center
- Party Room
- Recreation Room
- Convenience Store
Recreation
- Golf Club
- Putting Green
- Jogging Path
Pet Policy
- Pets allowed on a case-by-case basis
- Pet Size Limit
Security
- Security Service
- Gated Community
Map
About Greens of Leisure World
Home Values in the Area
Average Home Value in this Area
Property History
| Date | Event | Price | Change | Sq Ft Price |
|---|---|---|---|---|
| 04/17/2025 04/17/25 | For Sale | $215,000 | -- | $193 / Sq Ft |
Similar Homes in Silver Spring, MD
Source: Bright MLS
MLS Number: MDMC2175748
- 15101 Interlachen Dr Unit 905
- 15101 Interlachen Dr Unit 126
- 15115 Interlachen Dr
- 15115 Interlachen Dr Unit 3706
- 15115 Interlachen Dr Unit 3125
- 15101 Interlachen Dr Unit 1920
- 15101 Interlachen Dr Unit 918
- 15115 Interlachen Dr
- 15100 Interlachen Dr Unit 222
- 15100 Interlachen Dr Unit 1015
- 15100 Interlachen Dr Unit 4-417
- 15100 Interlachen Dr Unit 4-517
- 15100 Interlachen Dr Unit 4-221
- 3500 0 Forest Edge Dr Unit 15-2F
- 3330 N Leisure World Blvd Unit 5-415
- 3330 N Leisure World Blvd Unit 5-317
- 3330 N Leisure World Blvd Unit 5-919
- 3330 N Leisure World Blvd Unit 5-1017
- 3330 N Leisure World Blvd Unit 5-511
- 3330 N Leisure World Blvd Unit 5-1021
