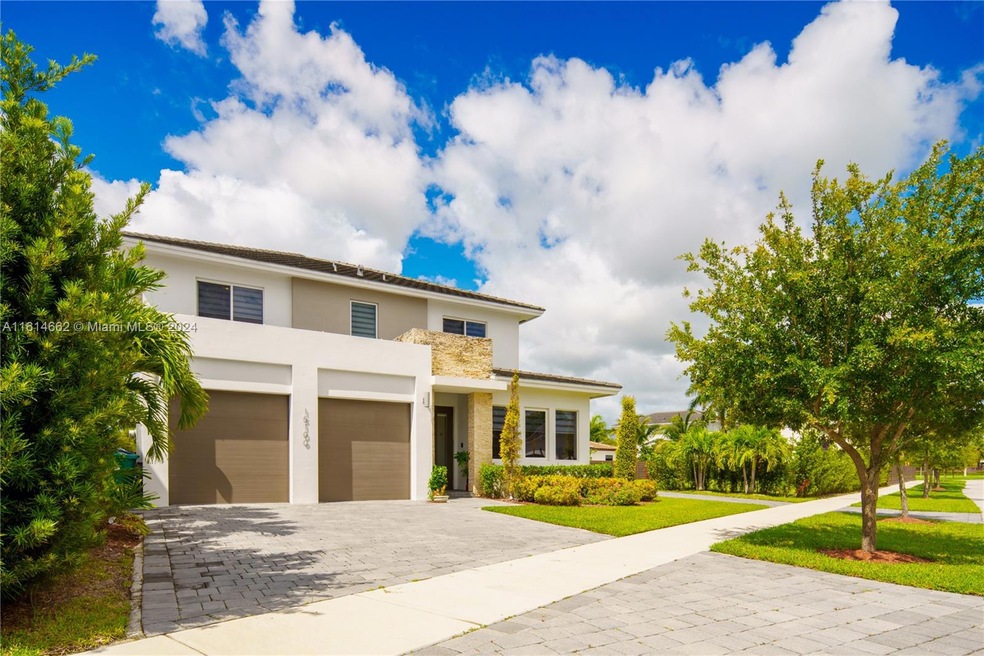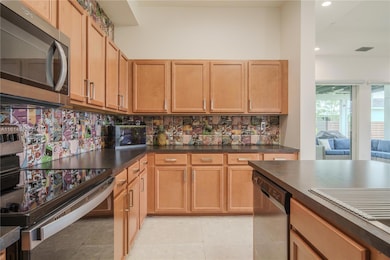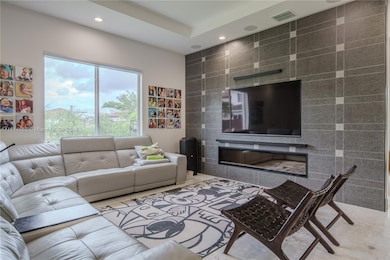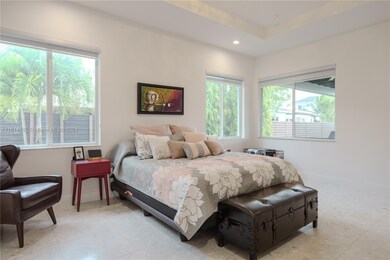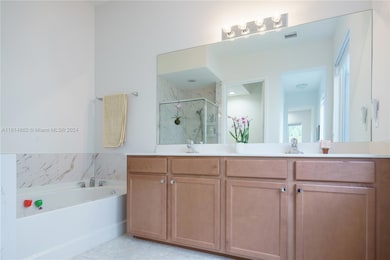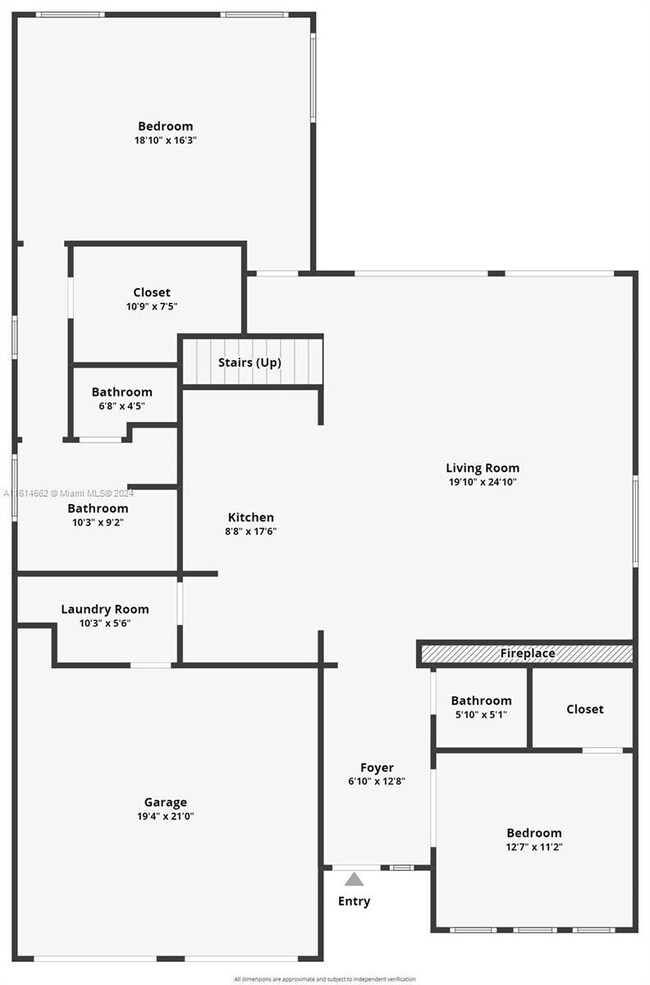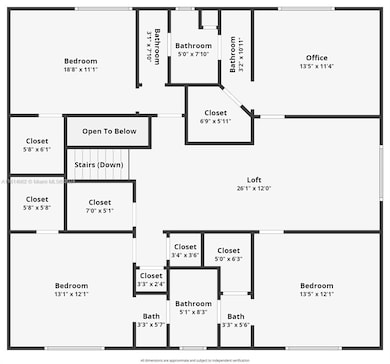
15100 SW 175th St Miami, FL 33187
Richmond West NeighborhoodHighlights
- Fitness Center
- Room in yard for a pool
- Recreation Room
- 13,334 Sq Ft lot
- Clubhouse
- Marble Flooring
About This Home
As of February 2025Luxuriously designed by Luxcom. Built in 2020 with distinctive architectural details, a total of 6 bedrooms 3.5 baths (3698 total SqFt). Master bedroom on the first floor, Dimplex electric fireplace, listening to music with 14 speakers throughout the home and a Built-in Sound bar. This home boasts a HUGE and the LARGEST LOT (13,334 SqFt) in all of Venetian Parc, stadium lighting and fans outside. The 2nd floor has 4 bedrooms, each bedroom has a Jack and Jill bathroom. It has 10’ ceilings, 6 cameras, a Honeywell smart system, Zebra blinds, High hats, Intelligent lights, Bosch Refrigerator with VitaFresh Technology, lavish 24” X 48” marble tiles on the 1st floor, and wood look tile on the 2nd floor, wiring of ethernet cables with at least 2 drops per room and a 2-car garage.
Last Buyer's Agent
Annelys Zamora
The Keyes Company License #3598921
Home Details
Home Type
- Single Family
Est. Annual Taxes
- $11,315
Year Built
- Built in 2020
Lot Details
- 0.31 Acre Lot
- Lot Dimensions are 177'x105'
- North Facing Home
- Fenced
- Oversized Lot
- Property is zoned 0102
HOA Fees
- $185 Monthly HOA Fees
Parking
- 2 Car Attached Garage
- Automatic Garage Door Opener
- Driveway
- Open Parking
Home Design
- Barrel Roof Shape
Interior Spaces
- 3,128 Sq Ft Home
- 2-Story Property
- Ceiling Fan
- Fireplace
- Blinds
- Combination Dining and Living Room
- Den
- Recreation Room
- Loft
- Garden Views
- High Impact Windows
Kitchen
- Breakfast Area or Nook
- Electric Range
- Microwave
- Dishwasher
- Cooking Island
- Snack Bar or Counter
Flooring
- Marble
- Tile
Bedrooms and Bathrooms
- 6 Bedrooms
- Primary Bedroom on Main
- Walk-In Closet
- Dual Sinks
- Separate Shower in Primary Bathroom
Laundry
- Laundry in Utility Room
- Dryer
- Washer
Outdoor Features
- Room in yard for a pool
- Patio
- Exterior Lighting
- Porch
Location
- West of U.S. Route 1
Schools
- Miami Heights Elementary School
- Jorge Mas Canosa Middle School
- South Dade High School
Utilities
- Central Air
- Reverse Cycle Heating System
Listing and Financial Details
- Assessor Parcel Number 30-59-33-064-1620
Community Details
Overview
- Venetian Parc,Venetian By Luxcom Subdivision, Luxcom Model Floorplan
Recreation
- Fitness Center
- Community Pool
Additional Features
- Clubhouse
- Resident Manager or Management On Site
Map
Home Values in the Area
Average Home Value in this Area
Property History
| Date | Event | Price | Change | Sq Ft Price |
|---|---|---|---|---|
| 02/03/2025 02/03/25 | Sold | $915,000 | -5.6% | $293 / Sq Ft |
| 01/17/2025 01/17/25 | Pending | -- | -- | -- |
| 12/09/2024 12/09/24 | Price Changed | $969,000 | -3.0% | $310 / Sq Ft |
| 08/07/2024 08/07/24 | Price Changed | $999,000 | -7.5% | $319 / Sq Ft |
| 07/01/2024 07/01/24 | For Sale | $1,080,000 | -- | $345 / Sq Ft |
Tax History
| Year | Tax Paid | Tax Assessment Tax Assessment Total Assessment is a certain percentage of the fair market value that is determined by local assessors to be the total taxable value of land and additions on the property. | Land | Improvement |
|---|---|---|---|---|
| 2024 | $11,409 | $573,578 | -- | -- |
| 2023 | $11,409 | $556,872 | $0 | $0 |
| 2022 | $11,114 | $540,653 | $0 | $0 |
| 2021 | $10,998 | $524,906 | $174,006 | $350,900 |
| 2020 | $4,328 | $135,338 | $135,338 | $0 |
| 2019 | $3,613 | $135,338 | $135,338 | $0 |
| 2018 | $3,480 | $135,338 | $135,338 | $0 |
| 2017 | $3,062 | $64,332 | $0 | $0 |
| 2016 | $2,890 | $58,484 | $0 | $0 |
| 2015 | $2,748 | $53,168 | $0 | $0 |
| 2014 | $3,025 | $67,669 | $0 | $0 |
Mortgage History
| Date | Status | Loan Amount | Loan Type |
|---|---|---|---|
| Open | $576,000 | Balloon | |
| Previous Owner | $548,000 | New Conventional | |
| Previous Owner | $468,000 | New Conventional |
Deed History
| Date | Type | Sale Price | Title Company |
|---|---|---|---|
| Warranty Deed | $915,000 | Home Partners Title Services | |
| Special Warranty Deed | $592,400 | Attorney |
Similar Homes in the area
Source: MIAMI REALTORS® MLS
MLS Number: A11614662
APN: 30-5933-064-1620
- 15037 SW 174th St
- 15124 SW 176th Terrace
- 15020 SW 176th Terrace
- 15201 SW 177th Terrace
- 14960 SW 176th Terrace
- 15231 SW 177th Terrace
- 15102 SW 177th Terrace
- 14952 SW 177th Terrace
- 15325 SW 173rd St
- 14881 SW 176th Terrace
- 17803 SW 152nd Place
- 15263 SW 178th St
- 15010 SW 178th Terrace
- 14856 SW 174th St
- 15340 SW 176th Ln
- 14845 SW 174th St
- 15321 SW 177th Terrace
- 14930 SW 178th Terrace
- 15355 SW 171st St
- 15415 SW 175th St
