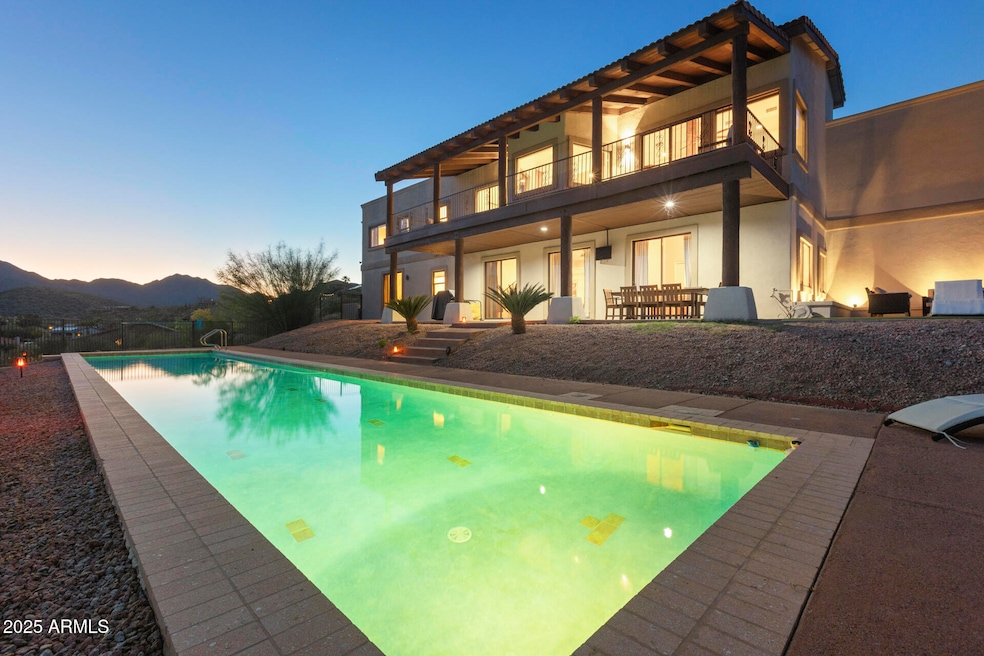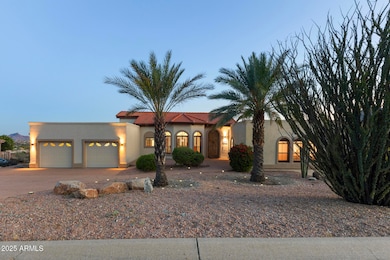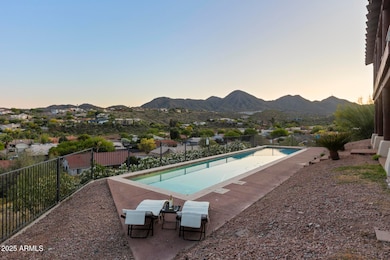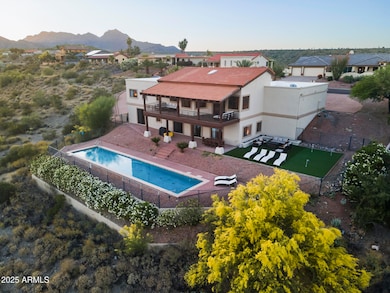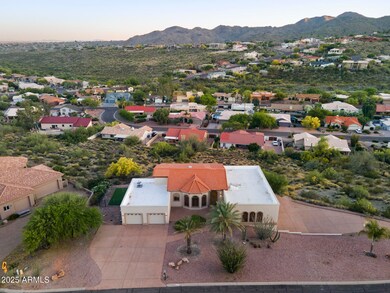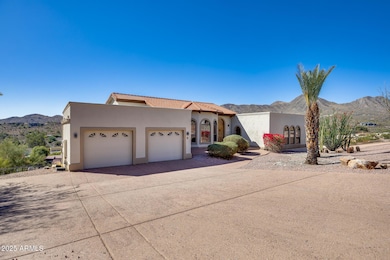
15101 E Aspen Dr Fountain Hills, AZ 85268
Estimated payment $8,683/month
Highlights
- Guest House
- Heated Lap Pool
- Mountain View
- Fountain Hills Middle School Rated A-
- 1.11 Acre Lot
- Contemporary Architecture
About This Home
Experience the perfect blend of space, privacy, and luxury in this exquisite 6-bedroom, 4-bath home, set on a sprawling 1.1-acre lot amidst the scenic beauty of Fountain Hills! Enjoy breathtaking mountain views from both the covered patio and balcony, where serenity surrounds you. Inside, an expansive family room and guest quarters AND ATTACHED CASITA, the lower level provide ample room for relaxation and entertainment. The sophisticated interior boasts a large, airy great room with sliding glass doors leading to the balcony, highlighting stunning views. With plantation shutters, travertine and carpet flooring, high vaulted ceilings, skylights, and bay windows, every detail is designed for luxury. The kitchen features a walk-in pantry, beautiful cabinetry, granite countertops, an island, breakfast bar.
Home Details
Home Type
- Single Family
Est. Annual Taxes
- $3,924
Year Built
- Built in 1983
Lot Details
- 1.11 Acre Lot
- Desert faces the front of the property
- Wrought Iron Fence
- Artificial Turf
Parking
- 4 Car Garage
- Heated Garage
Home Design
- Contemporary Architecture
- Wood Frame Construction
- Tile Roof
- Stucco
Interior Spaces
- 5,337 Sq Ft Home
- 2-Story Property
- Wet Bar
- Vaulted Ceiling
- Ceiling Fan
- Skylights
- Double Pane Windows
- Mountain Views
Kitchen
- Eat-In Kitchen
- Breakfast Bar
- Built-In Microwave
- Kitchen Island
- Granite Countertops
Flooring
- Floors Updated in 2024
- Laminate
- Stone
- Tile
Bedrooms and Bathrooms
- 6 Bedrooms
- Primary Bathroom is a Full Bathroom
- 4 Bathrooms
- Dual Vanity Sinks in Primary Bathroom
- Hydromassage or Jetted Bathtub
- Bathtub With Separate Shower Stall
Pool
- Pool Updated in 2024
- Heated Lap Pool
Schools
- Mcdowell Mountain Elementary School
- Fountain Hills Middle School
- Fountain Hills High School
Utilities
- Cooling System Updated in 2024
- Cooling Available
- Heating System Uses Propane
- Propane
- High Speed Internet
- Cable TV Available
Additional Features
- Balcony
- Guest House
Community Details
- No Home Owners Association
- Association fees include no fees
- Fountain Hills Arizona No. 506 B Subdivision
Listing and Financial Details
- Legal Lot and Block 3 / 3
- Assessor Parcel Number 176-21-095-B
Map
Home Values in the Area
Average Home Value in this Area
Tax History
| Year | Tax Paid | Tax Assessment Tax Assessment Total Assessment is a certain percentage of the fair market value that is determined by local assessors to be the total taxable value of land and additions on the property. | Land | Improvement |
|---|---|---|---|---|
| 2025 | $3,924 | $65,540 | -- | -- |
| 2024 | $3,122 | $62,419 | -- | -- |
| 2023 | $3,122 | $84,910 | $16,980 | $67,930 |
| 2022 | $3,042 | $66,070 | $13,210 | $52,860 |
| 2021 | $3,378 | $61,680 | $12,330 | $49,350 |
| 2020 | $3,317 | $59,280 | $11,850 | $47,430 |
| 2019 | $3,399 | $58,870 | $11,770 | $47,100 |
| 2018 | $3,383 | $58,270 | $11,650 | $46,620 |
| 2017 | $3,246 | $56,170 | $11,230 | $44,940 |
| 2016 | $3,178 | $55,460 | $11,090 | $44,370 |
| 2015 | $3,002 | $47,680 | $9,530 | $38,150 |
Property History
| Date | Event | Price | Change | Sq Ft Price |
|---|---|---|---|---|
| 02/27/2025 02/27/25 | For Sale | $1,500,000 | +25.0% | $281 / Sq Ft |
| 03/21/2024 03/21/24 | Sold | $1,200,000 | -9.4% | $225 / Sq Ft |
| 02/29/2024 02/29/24 | Pending | -- | -- | -- |
| 02/19/2024 02/19/24 | Price Changed | $1,325,000 | -3.6% | $248 / Sq Ft |
| 02/06/2024 02/06/24 | For Sale | $1,375,000 | 0.0% | $258 / Sq Ft |
| 01/06/2024 01/06/24 | Pending | -- | -- | -- |
| 01/02/2024 01/02/24 | For Sale | $1,375,000 | 0.0% | $258 / Sq Ft |
| 01/02/2024 01/02/24 | Price Changed | $1,375,000 | +127.6% | $258 / Sq Ft |
| 09/29/2016 09/29/16 | Sold | $604,000 | -0.2% | $113 / Sq Ft |
| 08/07/2016 08/07/16 | Pending | -- | -- | -- |
| 07/28/2016 07/28/16 | For Sale | $604,998 | -- | $113 / Sq Ft |
Deed History
| Date | Type | Sale Price | Title Company |
|---|---|---|---|
| Warranty Deed | $2,650,000 | Navi Title Agency | |
| Warranty Deed | $1,200,000 | Navi Title Agency | |
| Warranty Deed | $604,000 | Grand Canyon Title Agency | |
| Trustee Deed | $620,100 | Accommodation | |
| Warranty Deed | $730,403 | Fidelity National Title |
Mortgage History
| Date | Status | Loan Amount | Loan Type |
|---|---|---|---|
| Open | $2,120,000 | New Conventional | |
| Previous Owner | $1,118,000 | New Conventional | |
| Previous Owner | $1,080,000 | New Conventional | |
| Previous Owner | $60,300 | Credit Line Revolving | |
| Previous Owner | $483,200 | New Conventional | |
| Previous Owner | $417,000 | Unknown | |
| Previous Owner | $240,362 | New Conventional | |
| Previous Owner | $477,855 | Unknown |
Similar Homes in Fountain Hills, AZ
Source: Arizona Regional Multiple Listing Service (ARMLS)
MLS Number: 6827583
APN: 176-21-095B
- 15056 E Marathon Dr
- 15225 E Golden Eagle Blvd
- 14729 E Cerro Alto Dr
- 16029 N San Andres Dr
- 14720 E Prairie Dog Trail Unit 19
- 15431 N Cerro Alto Dr Unit 5
- 15811 N Norte Vista Unit 66
- 16625 N Agate Knoll Place
- 14611 E Prairie Dog Trail Unit 13
- 16028 N Nyack Dr
- 16020 N Nyack Dr
- 15859 N Nyack Dr
- 16420 N Scorpion Dr
- 15705 E Centipede Dr
- 16414 N Dixie Mine Trail
- 14515 E Prairie Dog Trail Unit 9
- 15528 E Golden Eagle Blvd
- 14464 E Vista Del Monte -- Unit 27
- 16405 N Cobblestone Ln
- 14421 E Desert Tortoise Trail Unit 23
