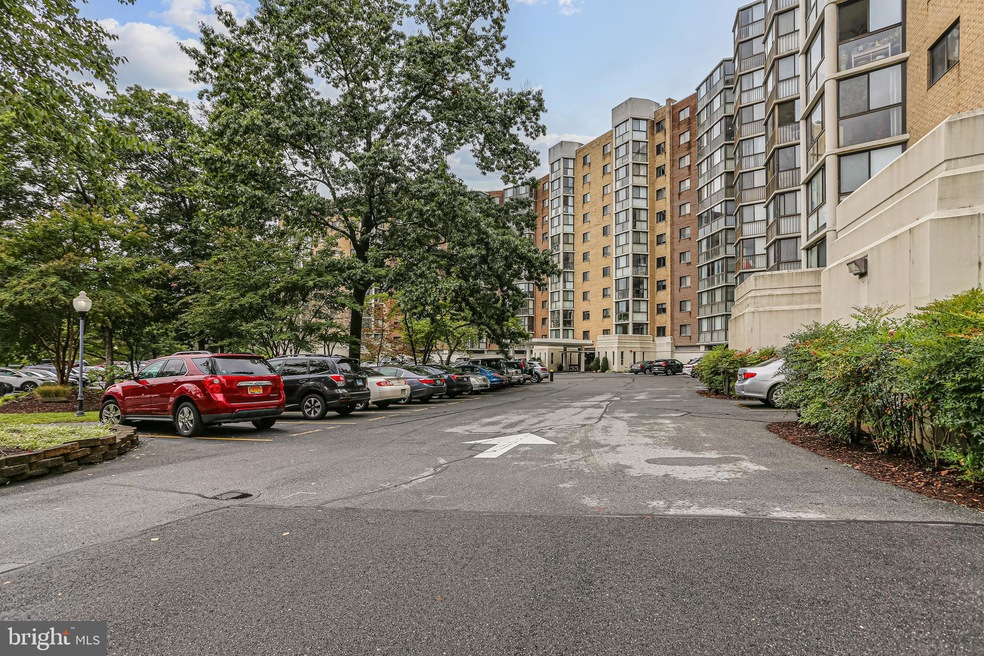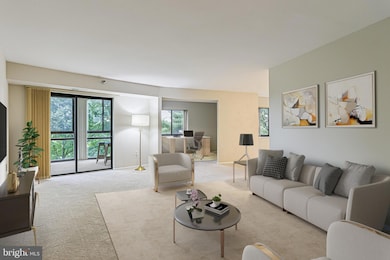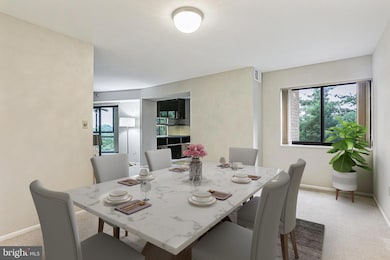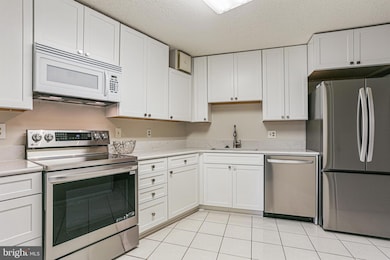
15101 Interlachen Dr Unit 504 Silver Spring, MD 20906
Highlights
- Golf Course Community
- 24-Hour Security
- Senior Living
- Fitness Center
- Transportation Service
- Panoramic View
About This Home
As of November 2024Location, location, location! If you are looking for views, space and an updated condo in the Leisure World community then this property located in The Greens is for you. This very popular and rarely available "K" model with 1520 square feet of living space uniquely enjoys golf course and tree views from every window. This move-in ready, mint conditioned unit has 2 bedrooms, 2 baths, a large den/home office and sunroom that makes you feel like you are in your own personal treehouse. The kitchen has 42" upper cabinets, all new stainless steel appliances, large walk-in pantry and a brand new in-unit washer and dryer. The owner's bedroom has both a walk-in closet and a California closet, as well as a lovely separate vanity area and step in shower. There is also a private exit to walk out to the sunroom. The secondary bedroom is also oversized.
The unit comes with its own personal, highly desirable storage room (#56) which is its own room and not a storage cage and includes an additional fridge/freezer and shelving. Also included is a premium oversized garage parking space (1.33) which is located near the basement level entrance to make access easier for its owner. Also included with this extra wide space is an electrical outlet for convenience. Besides the glorious views, extra space and upgrades, this unit is close to the elevators for ease and convenience with groceries. and to enjoy all of the opportunities available to residents. This 55+ community offers a plethora of indoor and outdoor activities. Included in the fees is access to the fitness center, clubhouses, restaurants, tennis courts, walking/jogging trails and the outdoor pool. Memberships are offered for the indoor pool and golf course located on the grounds. There are regularly scheduled dances, dinners, movie nights and other occasions to know your neighbors and share social experiences. Boredom is not an option. This gated community provides safety and security for its residents with grocery shopping, restaurants, post office and other services located just outside the gate. This unit won't last so schedule your appointment quickly.
Property Details
Home Type
- Condominium
Est. Annual Taxes
- $3,417
Year Built
- Built in 1984
HOA Fees
- $1,079 Monthly HOA Fees
Parking
- Handicap Parking
- Assigned Parking Garage Space
- Lighted Parking
- Side Facing Garage
- Parking Lot
Property Views
- Panoramic
- Golf Course
- Scenic Vista
Home Design
- Contemporary Architecture
- Brick Exterior Construction
Interior Spaces
- 1,520 Sq Ft Home
- Property has 1 Level
- Open Floorplan
- Recessed Lighting
- Formal Dining Room
- Carpet
- Security Gate
Kitchen
- Eat-In Kitchen
- Electric Oven or Range
- Built-In Microwave
- Extra Refrigerator or Freezer
- Dishwasher
- Stainless Steel Appliances
- Disposal
Bedrooms and Bathrooms
- 2 Main Level Bedrooms
- En-Suite Bathroom
- Walk-In Closet
- 2 Full Bathrooms
- Bathtub with Shower
- Walk-in Shower
Laundry
- Laundry in unit
- Dryer
- Washer
Accessible Home Design
- Accessible Elevator Installed
- Halls are 36 inches wide or more
- Doors are 32 inches wide or more
Utilities
- Forced Air Heating and Cooling System
- Electric Water Heater
- Cable TV Available
Additional Features
- Exterior Lighting
- Property is in excellent condition
Listing and Financial Details
- Assessor Parcel Number 161302407173
Community Details
Overview
- Senior Living
- Association fees include common area maintenance, insurance, lawn maintenance, management, parking fee, pool(s), recreation facility, road maintenance, security gate, sewer, snow removal, trash, water
- Senior Community | Residents must be 55 or older
- The Greens Mutual 20A HOA
- High-Rise Condominium
- Rossmoor Leisure World Subdivision
- Property Manager
Amenities
- Transportation Service
- Picnic Area
- Common Area
- Bank or Banking On-Site
- Clubhouse
- Community Center
- Meeting Room
- Community Library
- Recreation Room
- Community Storage Space
- Elevator
Recreation
- Golf Course Community
- Tennis Courts
- Shuffleboard Court
- Fitness Center
- Community Indoor Pool
- Pool Membership Available
- Jogging Path
Pet Policy
- Pets Allowed
- Pet Size Limit
Security
- 24-Hour Security
- Gated Community
- Fire and Smoke Detector
Map
Home Values in the Area
Average Home Value in this Area
Property History
| Date | Event | Price | Change | Sq Ft Price |
|---|---|---|---|---|
| 11/08/2024 11/08/24 | Sold | $325,000 | -4.4% | $214 / Sq Ft |
| 10/21/2024 10/21/24 | Pending | -- | -- | -- |
| 09/30/2024 09/30/24 | Price Changed | $340,000 | -9.3% | $224 / Sq Ft |
| 09/27/2024 09/27/24 | For Sale | $375,000 | +41.5% | $247 / Sq Ft |
| 02/16/2023 02/16/23 | Sold | $265,000 | 0.0% | $174 / Sq Ft |
| 01/09/2023 01/09/23 | Pending | -- | -- | -- |
| 01/02/2023 01/02/23 | For Sale | $265,000 | +8.2% | $174 / Sq Ft |
| 09/05/2018 09/05/18 | Sold | $244,900 | -2.0% | $161 / Sq Ft |
| 08/17/2018 08/17/18 | For Sale | $249,900 | 0.0% | $164 / Sq Ft |
| 08/14/2018 08/14/18 | Pending | -- | -- | -- |
| 08/11/2018 08/11/18 | Pending | -- | -- | -- |
| 08/03/2018 08/03/18 | Price Changed | $249,900 | -5.5% | $164 / Sq Ft |
| 07/07/2018 07/07/18 | For Sale | $264,500 | +8.0% | $174 / Sq Ft |
| 07/05/2018 07/05/18 | Off Market | $244,900 | -- | -- |
| 07/05/2018 07/05/18 | For Sale | $264,500 | -- | $174 / Sq Ft |
Tax History
| Year | Tax Paid | Tax Assessment Tax Assessment Total Assessment is a certain percentage of the fair market value that is determined by local assessors to be the total taxable value of land and additions on the property. | Land | Improvement |
|---|---|---|---|---|
| 2024 | $3,417 | $291,500 | $87,400 | $204,100 |
| 2023 | $3,415 | $291,500 | $87,400 | $204,100 |
| 2022 | $2,579 | $291,500 | $87,400 | $204,100 |
| 2021 | $1,287 | $291,500 | $87,400 | $204,100 |
| 2020 | $2,407 | $276,500 | $0 | $0 |
| 2019 | $2,240 | $261,500 | $0 | $0 |
| 2018 | $2,079 | $246,500 | $73,900 | $172,600 |
| 2017 | $1,882 | $233,167 | $0 | $0 |
| 2016 | -- | $219,833 | $0 | $0 |
| 2015 | $1,787 | $206,500 | $0 | $0 |
| 2014 | $1,787 | $206,500 | $0 | $0 |
Deed History
| Date | Type | Sale Price | Title Company |
|---|---|---|---|
| Deed | $325,000 | Main Street Settlements | |
| Deed | $325,000 | Main Street Settlements | |
| Deed | $265,000 | Flynn Title | |
| Deed | $244,900 | None Available | |
| Deed | $247,000 | -- |
Similar Homes in Silver Spring, MD
Source: Bright MLS
MLS Number: MDMC2149634
APN: 13-02407173
- 15101 Interlachen Dr Unit 905
- 15101 Interlachen Dr Unit 126
- 15115 Interlachen Dr
- 15115 Interlachen Dr Unit 3706
- 15115 Interlachen Dr Unit 3125
- 15101 Interlachen Dr Unit 1920
- 15101 Interlachen Dr Unit 918
- 15115 Interlachen Dr Unit 1020
- 15115 Interlachen Dr
- 15100 Interlachen Dr Unit 222
- 15100 Interlachen Dr Unit 1015
- 15100 Interlachen Dr Unit 4-417
- 15100 Interlachen Dr Unit 4-517
- 15100 Interlachen Dr Unit 4-221
- 3500 0 Forest Edge Dr Unit 15-2F
- 3330 N Leisure World Blvd Unit 5-415
- 3330 N Leisure World Blvd Unit 5-317
- 3330 N Leisure World Blvd Unit 5-919
- 3330 N Leisure World Blvd Unit 5-1017
- 3330 N Leisure World Blvd Unit 5-511






