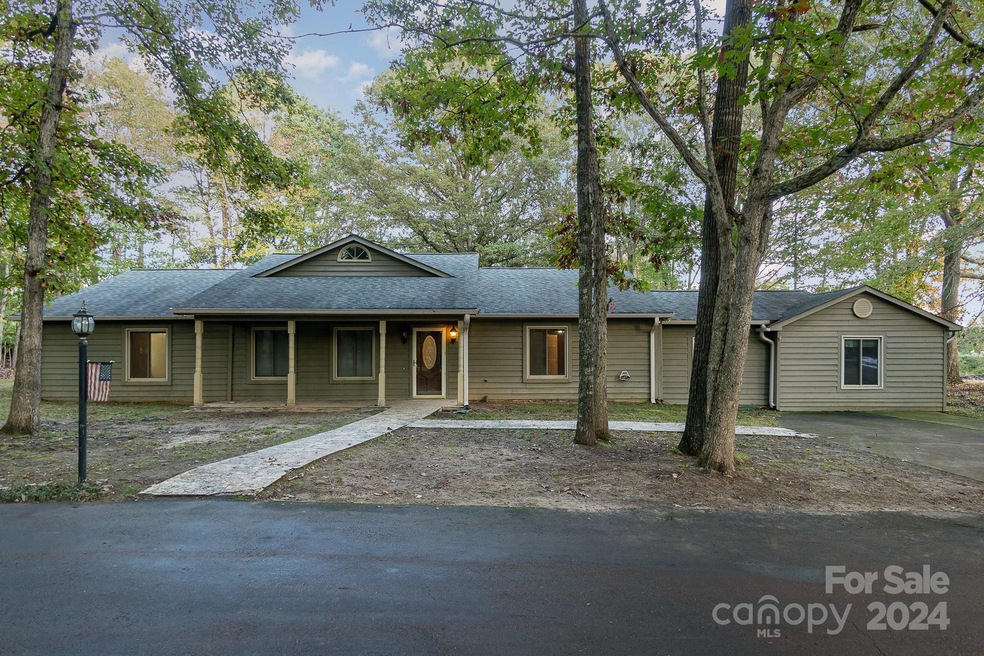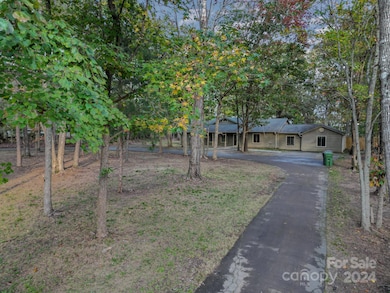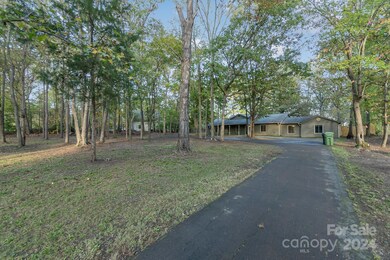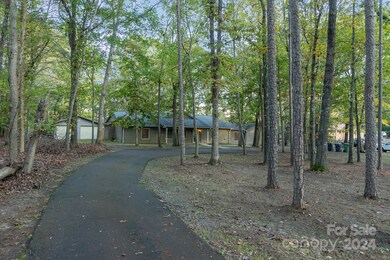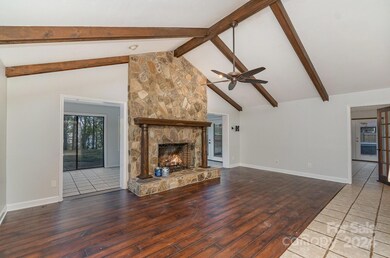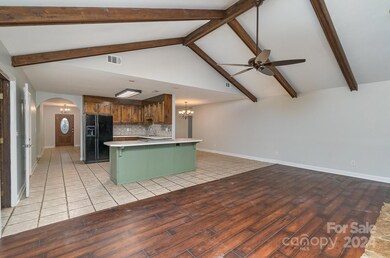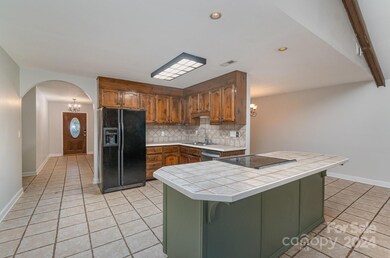
15101 Regena Ln Charlotte, NC 28278
The Palisades NeighborhoodHighlights
- Spa
- RV Access or Parking
- Deck
- Palisades Park Elementary School Rated A-
- Open Floorplan
- Private Lot
About This Home
As of December 2024Expansive 3 bedroom 2.5 bathroom split floorplan ranch home on peaceful, huge wooded lot that is close to two acres; long circular drive keeps the home secluded for even more privacy. Primary bedroom has ensuite bath & separate sitting area. Two other well sized bedrooms share full bath.Living room features vaulted ceiling with beams & fireplace, which opens up into the kitchen w/ breakfast bar. Sunroom & screened porch allow you to enjoy your tranquil backyard year round. Hot tub on back deck; Bonus room would be a perfect game room, exercise room, or playroom. Front flex room would make a perfect office.There is so much storage between the oversized detached two car garage & separate 15 x 21 workshop. Entire interior has been freshly painted.New privacy fence in backyard.Close in proximity to the Palisades, interstate, shopping, and restaurants while still having the quiet lifestyle on a cul-de-sac street. No HOA! This property has so much potential and the opportunities are endless.
Last Agent to Sell the Property
Southern Homes of the Carolinas, Inc Brokerage Email: willowheverley@gmail.com License #133357

Home Details
Home Type
- Single Family
Est. Annual Taxes
- $3,263
Year Built
- Built in 1983
Lot Details
- Back Yard Fenced
- Private Lot
- Level Lot
- Wooded Lot
- Property is zoned N1-A
Parking
- 2 Car Detached Garage
- Front Facing Garage
- Driveway
- RV Access or Parking
Home Design
- Brick Exterior Construction
- Slab Foundation
- Wood Siding
Interior Spaces
- 1-Story Property
- Open Floorplan
- Wired For Data
- Ceiling Fan
- French Doors
- Entrance Foyer
- Great Room with Fireplace
- Screened Porch
- Tile Flooring
- Laundry Room
Kitchen
- Breakfast Bar
- Electric Oven
- Electric Range
- Dishwasher
Bedrooms and Bathrooms
- 3 Main Level Bedrooms
- Split Bedroom Floorplan
Outdoor Features
- Spa
- Deck
- Fire Pit
Schools
- Palisades Park Elementary School
- Southwest Middle School
- Palisades High School
Utilities
- Central Air
- Heat Pump System
- Electric Water Heater
- Septic Tank
Listing and Financial Details
- Assessor Parcel Number 217-041-17
Map
Home Values in the Area
Average Home Value in this Area
Property History
| Date | Event | Price | Change | Sq Ft Price |
|---|---|---|---|---|
| 12/30/2024 12/30/24 | Sold | $530,000 | -11.7% | $188 / Sq Ft |
| 11/13/2024 11/13/24 | For Sale | $599,999 | +20.6% | $213 / Sq Ft |
| 06/20/2023 06/20/23 | Sold | $497,500 | -3.4% | $175 / Sq Ft |
| 05/27/2023 05/27/23 | Pending | -- | -- | -- |
| 05/18/2023 05/18/23 | For Sale | $515,000 | -- | $181 / Sq Ft |
Tax History
| Year | Tax Paid | Tax Assessment Tax Assessment Total Assessment is a certain percentage of the fair market value that is determined by local assessors to be the total taxable value of land and additions on the property. | Land | Improvement |
|---|---|---|---|---|
| 2023 | $3,263 | $474,900 | $158,400 | $316,500 |
| 2022 | $2,833 | $311,600 | $100,100 | $211,500 |
| 2021 | $2,766 | $311,600 | $100,100 | $211,500 |
| 2020 | $2,750 | $311,600 | $100,100 | $211,500 |
| 2019 | $2,719 | $311,600 | $100,100 | $211,500 |
| 2018 | $2,308 | $204,000 | $78,800 | $125,200 |
| 2017 | $2,289 | $204,000 | $78,800 | $125,200 |
| 2016 | $2,259 | $204,000 | $78,800 | $125,200 |
| 2015 | $2,235 | $204,000 | $78,800 | $125,200 |
| 2014 | $2,197 | $0 | $0 | $0 |
Mortgage History
| Date | Status | Loan Amount | Loan Type |
|---|---|---|---|
| Open | $503,500 | New Conventional | |
| Closed | $503,500 | New Conventional | |
| Previous Owner | $180,000 | New Conventional | |
| Previous Owner | $278,350 | New Conventional | |
| Previous Owner | $160,500 | New Conventional | |
| Previous Owner | $55,000 | Unknown | |
| Previous Owner | $176,000 | Purchase Money Mortgage | |
| Previous Owner | $176,317 | Unknown | |
| Previous Owner | $62,500 | Unknown |
Deed History
| Date | Type | Sale Price | Title Company |
|---|---|---|---|
| Warranty Deed | $530,000 | None Listed On Document | |
| Warranty Deed | $530,000 | None Listed On Document | |
| Special Warranty Deed | -- | None Listed On Document | |
| Warranty Deed | $497,500 | None Listed On Document | |
| Warranty Deed | $293,000 | None Available | |
| Warranty Deed | $220,000 | -- |
Similar Homes in the area
Source: Canopy MLS (Canopy Realtor® Association)
MLS Number: 4198119
APN: 217-041-17
- 13012 Hunting Birds Ln
- 487 Hawks Creek Pkwy
- 3199 Windhaven Ln
- 4015 Havenport Cir
- 15827 Arabian Mews Ln
- 1126 Blowing Rock Cove
- 13303 Hyperion Hills Ln
- 1356 Rainier Dr
- 14125 Derby Farm Ln
- 12724 Hunting Birds Ln
- 1333 Rainier Dr
- 1923 Tracy Ct
- 15650 Youngblood Rd
- 15700 Youngblood Rd
- 14621 Brannock Hills Dr
- 15906 Youngblood Rd
- 1212 Croft Dr
- 1210 Croft Dr Unit 96
- 1206 E Croft Dr Unit 98
- 1211 Croft Dr
