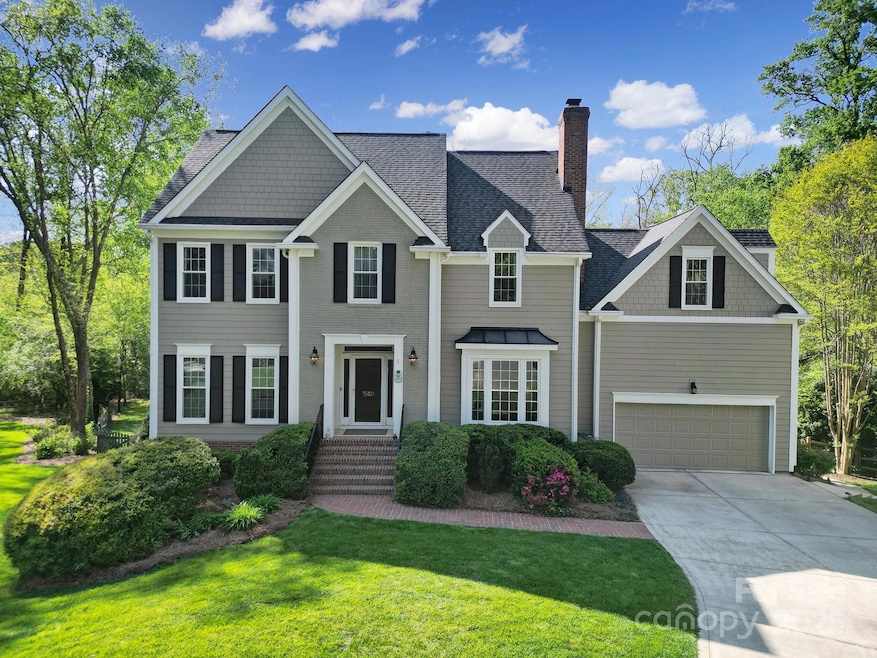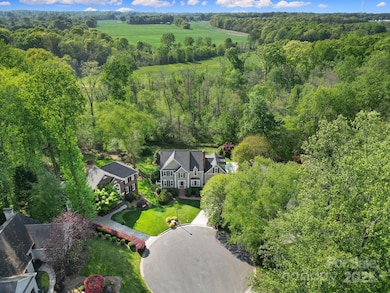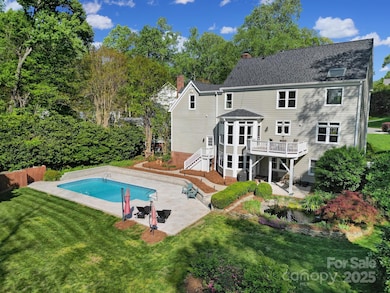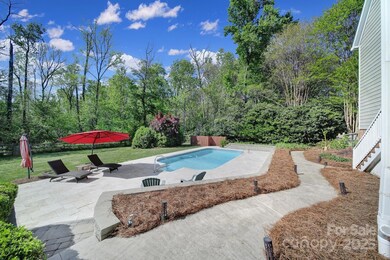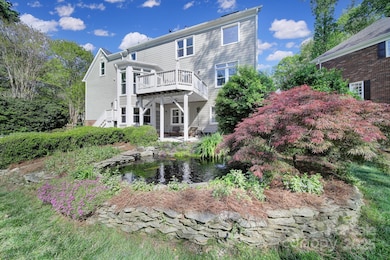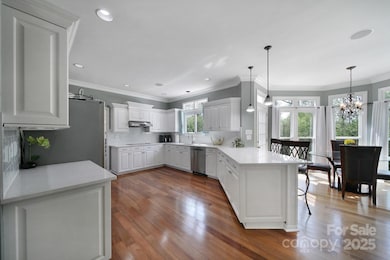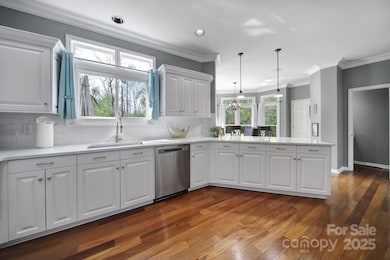
15101 Sharrow Bay Ct Unit 12 Huntersville, NC 28078
Estimated payment $5,035/month
Highlights
- In Ground Pool
- Deck
- Wooded Lot
- Clubhouse
- Private Lot
- Wood Flooring
About This Home
**Don't Miss This Wynfield Gem!** This spacious 6-bedroom home offers the perfect blend of size, privacy, & location in the highly desirable Wynfield neighborhood. Enjoy 3 levels of well-maintained living space & a stunning backyard retreat featuring an in-ground saltwater pool, breathtaking sunset views, & the permanent privacy of an adjacent nature preserve. This home has been thoughtfully updated with new: windows, roof, pool equipment, & fresh paint. The upgraded kitchen contains stainless steel appliances, crown molding & quartz countertops. Architectural detailed millwork & coffered ceilings in the formal spaces add elegance. Upstairs, the spacious primary suite contains a tray ceiling, 2 walk-in closets, & a luxurious ensuite bath w/ custom finishes. Neighborhood amenities include a pool, tennis & pickleball courts, clubhouse & recently expanded greenways. Enjoy access closeby to Birkdale Village & Lake Norman - this exceptional home offers a lifestyle you'll love.
Listing Agent
Matthew Novak
Redfin Corporation Brokerage Email: matthew.novak@redfin.com License #256091

Open House Schedule
-
Saturday, May 03, 202511:00 am to 1:30 pm5/3/2025 11:00:00 AM +00:005/3/2025 1:30:00 PM +00:00Please utilize exit 25 Sam Furr Rd from I-77. Exit 23 Gilead Rd bridge will be closed over the weekend due to divergent diamond interchange build out.Add to Calendar
Home Details
Home Type
- Single Family
Est. Annual Taxes
- $3,560
Year Built
- Built in 1994
Lot Details
- Front Green Space
- Cul-De-Sac
- Fenced
- Private Lot
- Open Lot
- Wooded Lot
- Property is zoned GR
HOA Fees
- $87 Monthly HOA Fees
Parking
- 2 Car Attached Garage
- Electric Vehicle Home Charger
- Workshop in Garage
- Garage Door Opener
- Driveway
- On-Street Parking
Home Design
- Brick Exterior Construction
- Hardboard
Interior Spaces
- 2-Story Property
- Wet Bar
- Wired For Data
- Built-In Features
- Ceiling Fan
- Skylights
- Wood Burning Fireplace
- Gas Fireplace
- Insulated Windows
- Finished Basement
- Interior and Exterior Basement Entry
- Electric Dryer Hookup
Kitchen
- Breakfast Bar
- Built-In Self-Cleaning Convection Oven
- Electric Oven
- Electric Cooktop
- Range Hood
- Microwave
- Dishwasher
- Disposal
Flooring
- Wood
- Laminate
Bedrooms and Bathrooms
- Walk-In Closet
- Garden Bath
Accessible Home Design
- Remote Devices
- Doors swing in
- Doors with lever handles
- Raised Toilet
Outdoor Features
- In Ground Pool
- Deck
- Rear Porch
Schools
- Torrence Creek Elementary School
- Francis Bradley Middle School
- Hopewell High School
Utilities
- Forced Air Zoned Heating and Cooling System
- Vented Exhaust Fan
- Heating System Uses Natural Gas
- Electric Water Heater
- Cable TV Available
Listing and Financial Details
- Assessor Parcel Number 009-183-12
Community Details
Overview
- Hawthorne Management Association
- Wynfield Subdivision
Amenities
- Picnic Area
- Clubhouse
Recreation
- Tennis Courts
- Sport Court
- Community Playground
- Community Pool
- Trails
Security
- Card or Code Access
Map
Home Values in the Area
Average Home Value in this Area
Tax History
| Year | Tax Paid | Tax Assessment Tax Assessment Total Assessment is a certain percentage of the fair market value that is determined by local assessors to be the total taxable value of land and additions on the property. | Land | Improvement |
|---|---|---|---|---|
| 2023 | $3,560 | $517,800 | $90,000 | $427,800 |
| 2022 | $3,366 | $373,500 | $80,000 | $293,500 |
| 2021 | $3,349 | $373,500 | $80,000 | $293,500 |
| 2020 | $3,324 | $373,500 | $80,000 | $293,500 |
| 2019 | $3,318 | $373,500 | $80,000 | $293,500 |
| 2018 | $3,089 | $263,900 | $60,000 | $203,900 |
| 2017 | $3,054 | $263,900 | $60,000 | $203,900 |
| 2016 | $3,050 | $263,900 | $60,000 | $203,900 |
| 2015 | $3,047 | $263,900 | $60,000 | $203,900 |
| 2014 | $3,045 | $0 | $0 | $0 |
Deed History
| Date | Type | Sale Price | Title Company |
|---|---|---|---|
| Warranty Deed | -- | None Available | |
| Special Warranty Deed | $329,000 | -- | |
| Warranty Deed | $329,000 | -- |
Mortgage History
| Date | Status | Loan Amount | Loan Type |
|---|---|---|---|
| Open | $320,750 | New Conventional | |
| Previous Owner | $61,500 | Credit Line Revolving | |
| Previous Owner | $218,000 | New Conventional | |
| Previous Owner | $243,000 | Fannie Mae Freddie Mac | |
| Previous Owner | $45,000 | Credit Line Revolving | |
| Previous Owner | $144,000 | Unknown |
Similar Homes in Huntersville, NC
Source: Canopy MLS (Canopy Realtor® Association)
MLS Number: 4241271
APN: 009-183-12
- 15113 Sharrow Bay Ct
- 8807 Thornbury Ln
- 15327 Rush Lake Ln
- 14926 Chilgrove Ln
- 8806 Glenside St
- 8802 Glenside St
- 8911 Pennyhill Dr
- 15744 Berryfield St
- 9009 Tayside Ct
- 8823 Deerland Ct
- 8929 Lizzie Ln
- 14812 Stonegreen Ln
- 8600 Glade Ct
- 7807 Chaddsley Dr
- 9009 Stourbridge Dr
- 8823 Bur Ln
- 15124 Hugh McAuley Rd
- 8909 Abberley Ct
- 8651 Shadetree St
- 15035 Hugh McAuley Rd
