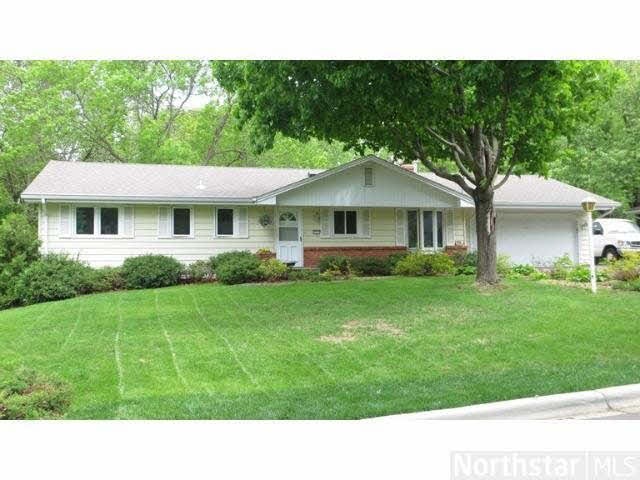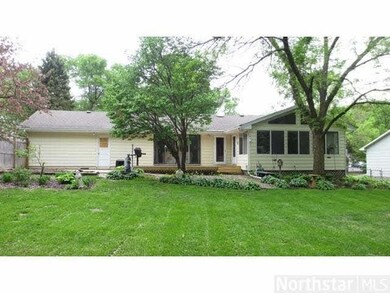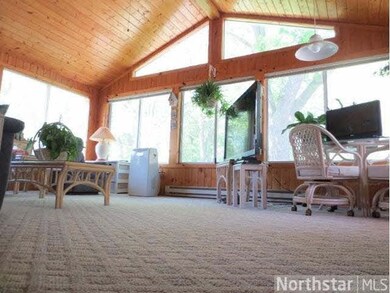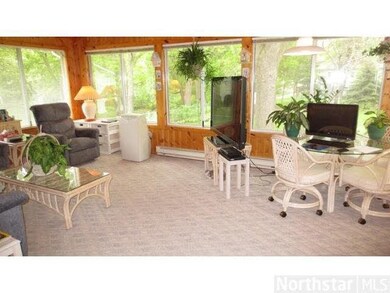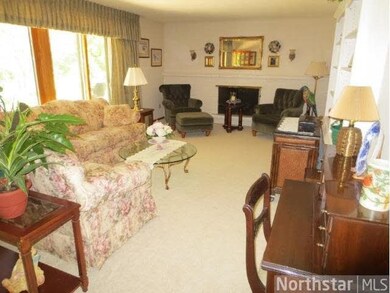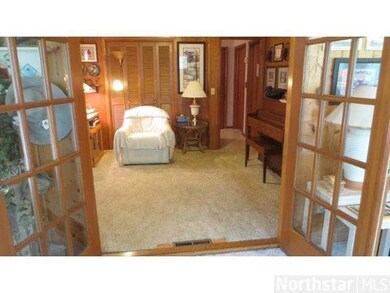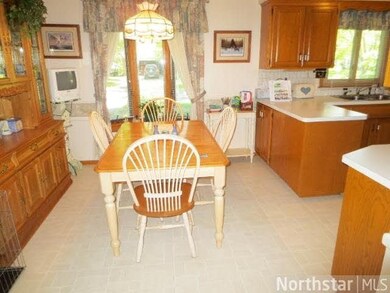
15102 Crown Dr Minnetonka, MN 55345
Williston NeighborhoodEstimated Value: $472,876 - $534,000
4
Beds
3
Baths
2,506
Sq Ft
$202/Sq Ft
Est. Value
Highlights
- Deck
- 2 Car Attached Garage
- Landscaped with Trees
- Hopkins Senior High School Rated A-
- Eat-In Kitchen
- Bathroom on Main Level
About This Home
As of July 2013Spacious rambler on a beautiful .46-acre lot. Features 2 fireplaces, eat-in kitchen, 3/4 master bath, bright family room w/vaulted ceiling, new deck, newer windows and water heater. Great condition.
Home Details
Home Type
- Single Family
Est. Annual Taxes
- $2,834
Year Built
- Built in 1965
Lot Details
- 0.46 Acre Lot
- Lot Dimensions are 100x198
- Irregular Lot
- Landscaped with Trees
Home Design
- Asphalt Shingled Roof
- Metal Siding
- Vinyl Siding
Interior Spaces
- 1-Story Property
- Wood Burning Fireplace
- Combination Kitchen and Dining Room
Kitchen
- Eat-In Kitchen
- Range
- Microwave
- Dishwasher
Bedrooms and Bathrooms
- 4 Bedrooms
- Bathroom on Main Level
Laundry
- Dryer
- Washer
Finished Basement
- Basement Fills Entire Space Under The House
- Sump Pump
- Basement Window Egress
Parking
- 2 Car Attached Garage
- Garage Door Opener
- Driveway
Outdoor Features
- Deck
- Storage Shed
Utilities
- Forced Air Heating and Cooling System
- Private Water Source
- Water Softener is Owned
Listing and Financial Details
- Assessor Parcel Number 2811722130039
Ownership History
Date
Name
Owned For
Owner Type
Purchase Details
Listed on
May 31, 2013
Closed on
Jul 31, 2013
Bought by
Springman Steven Steven
List Price
$289,900
Sold Price
$280,000
Premium/Discount to List
-$9,900
-3.41%
Total Days on Market
28
Current Estimated Value
Home Financials for this Owner
Home Financials are based on the most recent Mortgage that was taken out on this home.
Estimated Appreciation
$226,469
Avg. Annual Appreciation
5.24%
Original Mortgage
$191,394
Interest Rate
4.31%
Create a Home Valuation Report for This Property
The Home Valuation Report is an in-depth analysis detailing your home's value as well as a comparison with similar homes in the area
Home Values in the Area
Average Home Value in this Area
Purchase History
| Date | Buyer | Sale Price | Title Company |
|---|---|---|---|
| Springman Steven Steven | $280,000 | -- |
Source: Public Records
Mortgage History
| Date | Status | Borrower | Loan Amount |
|---|---|---|---|
| Open | Springman Steven Paul | $155,100 | |
| Closed | Springman Steven Steven | $191,394 |
Source: Public Records
Property History
| Date | Event | Price | Change | Sq Ft Price |
|---|---|---|---|---|
| 07/31/2013 07/31/13 | Sold | $280,000 | -3.4% | $112 / Sq Ft |
| 06/28/2013 06/28/13 | Pending | -- | -- | -- |
| 05/31/2013 05/31/13 | For Sale | $289,900 | -- | $116 / Sq Ft |
Source: REALTOR® Association of Southern Minnesota
Tax History Compared to Growth
Tax History
| Year | Tax Paid | Tax Assessment Tax Assessment Total Assessment is a certain percentage of the fair market value that is determined by local assessors to be the total taxable value of land and additions on the property. | Land | Improvement |
|---|---|---|---|---|
| 2023 | $4,878 | $413,200 | $202,400 | $210,800 |
| 2022 | $4,114 | $396,900 | $202,400 | $194,500 |
| 2021 | $3,976 | $334,300 | $184,000 | $150,300 |
| 2020 | $4,109 | $327,600 | $184,000 | $143,600 |
| 2019 | $3,916 | $321,300 | $184,000 | $137,300 |
| 2018 | $3,665 | $310,100 | $184,000 | $126,100 |
| 2017 | $3,680 | $280,100 | $173,200 | $106,900 |
| 2016 | $3,604 | $267,800 | $155,000 | $112,800 |
| 2015 | $3,338 | $245,200 | $150,000 | $95,200 |
| 2014 | -- | $222,100 | $150,000 | $72,100 |
Source: Public Records
Map
Similar Homes in Minnetonka, MN
Source: REALTOR® Association of Southern Minnesota
MLS Number: 4487928
APN: 28-117-22-13-0039
Nearby Homes
- 15260 Highland Place
- 4703 Fairhills Rd E
- 15712 Woodgate Rd N
- 4715 Forest Cir
- 14914 Highwood Dr
- 14666 Beacon Cir
- 14601 Atrium Way Unit 317
- 14501 Atrium Way Unit 218
- 14401 Atrium Way Unit 110
- 14819 Cherry Ln
- 5038 Holiday Rd
- 5338 Highland Rd
- 15802 Nursery Dr
- 4211 Victoria St
- 4757 Spring Cir
- 16447 Norwood Dr
- 4212 Tonkawood Rd
- 4714 Caribou Dr
- 16404 Eagle Ridge Dr
- 4142 Tonkawood Rd
