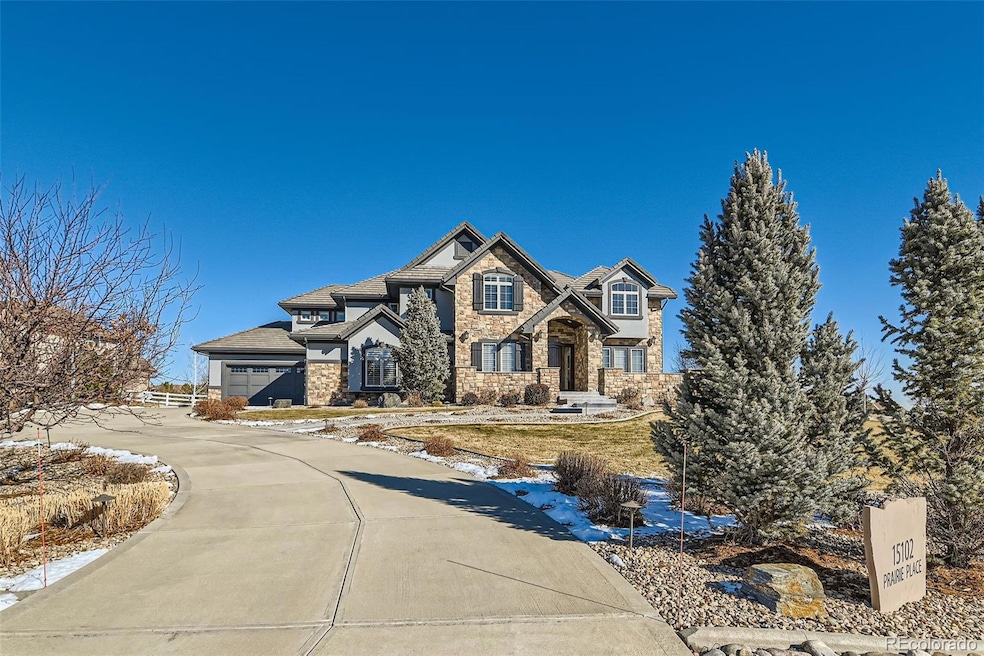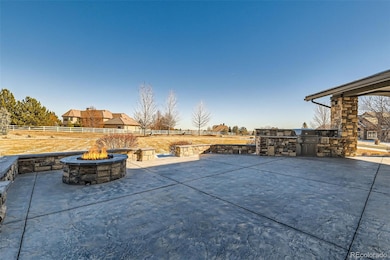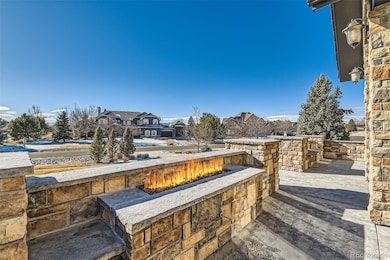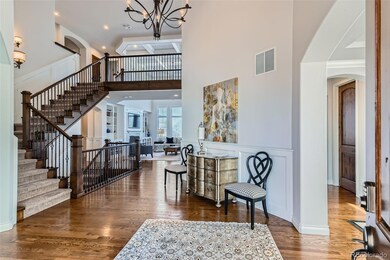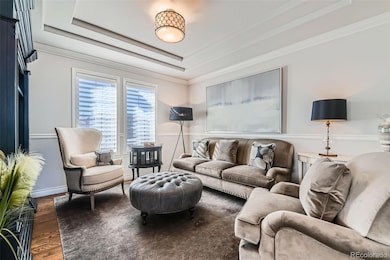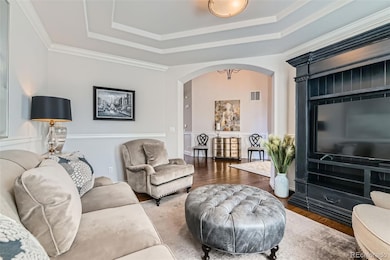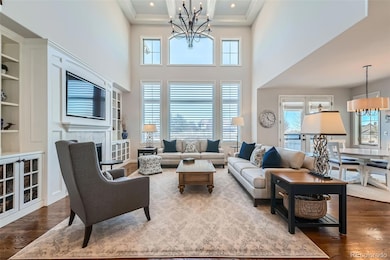
15102 Prairie Place Broomfield, CO 80023
Estimated payment $21,484/month
Highlights
- Primary Bedroom Suite
- Open Floorplan
- Fireplace in Primary Bedroom
- Meridian Elementary School Rated A-
- Mountain View
- Vaulted Ceiling
About This Home
Nestled on 1.39 acres, this stunning luxury home commands attention with a dramatic circular drive. Welcoming front courtyard with linear firepit invites relaxation while enjoying panoramic mountain and city vistas. Step inside to discover an interior that seamlessly blends elegance and functionality. Upon entering, a light-filled front sitting room welcomes you. Formal dining room sets the stage for unforgettable gatherings. Adjacent, chef's dream kitchen, features stylish quartz island, and Thermador appliances. Cozy breakfast nook has glass doors to the backyard patio creating a seamless indoor-outdoor living experience. Expansive great room is graced with wall of windows, two-story coffered ceilings and fireplace. Secluded study offers backyard views and tranquil ambiance. Convenient powder room and generously sized mud-laundry room complete this level. Ascend to the upper level to discover a primary sanctuary featuring cozy sitting nook, and spa-inspired bath. Three additional en-suite bedrooms offer comfort and privacy, while a second laundry room adds convenience. Lower level features spacious rec room with wet bar and climate-controlled wine cellar designed to showcase any discerning wine connoisseur's collection. Exercise room provides dedicated space for fitness enthusiasts, while an additional guest bedroom offers flexibility. Step outside to an extensive park-like landscaped yard the ideal setting for sports, play and outdoor adventures. Imagine hosting summer barbecues on the expansive patio complete with firepit. Ample space remains for the addition of a future pool, and possible accessory building, further enhancing the outdoor living experience. Oversize four car garage has space for cars, toys and more. Enjoy the tranquility of spacious living with convenient proximity to shopping, dining, entertainment, public, private schools and effortless access to Denver, Boulder, DIA, and Northern Colorado. This is more than just a home, it's a lifestyle.
Listing Agent
Keller Williams Preferred Realty Brokerage Email: BONNIELPETERSON@GMAIL.COM,303-775-2250 License #40032205

Home Details
Home Type
- Single Family
Est. Annual Taxes
- $19,490
Year Built
- Built in 2014
Lot Details
- 1.39 Acre Lot
- Cul-De-Sac
- South Facing Home
- Landscaped
- Corner Lot
- Level Lot
- Front and Back Yard Sprinklers
- Irrigation
- Private Yard
- Property is zoned A-1(A)
HOA Fees
- $83 Monthly HOA Fees
Parking
- 4 Car Attached Garage
- Exterior Access Door
- Circular Driveway
Home Design
- Concrete Roof
- Stone Siding
- Stucco
Interior Spaces
- 2-Story Property
- Open Floorplan
- Bar Fridge
- Vaulted Ceiling
- Ceiling Fan
- Bay Window
- Entrance Foyer
- Great Room with Fireplace
- Family Room
- Living Room
- Dining Room
- Home Office
- Bonus Room
- Utility Room
- Home Gym
- Mountain Views
Kitchen
- Eat-In Kitchen
- Range
- Microwave
- Dishwasher
- Kitchen Island
- Utility Sink
- Disposal
Flooring
- Wood
- Carpet
- Tile
Bedrooms and Bathrooms
- 5 Bedrooms
- Fireplace in Primary Bedroom
- Primary Bedroom Suite
- Walk-In Closet
Laundry
- Laundry Room
- Dryer
- Washer
Finished Basement
- Basement Fills Entire Space Under The House
- Interior Basement Entry
- Sump Pump
- Bedroom in Basement
- 1 Bedroom in Basement
Home Security
- Carbon Monoxide Detectors
- Fire and Smoke Detector
Outdoor Features
- Covered patio or porch
- Fire Pit
- Outdoor Gas Grill
Schools
- Meridian Elementary School
- Rocky Top Middle School
- Legacy High School
Utilities
- Forced Air Heating and Cooling System
- Natural Gas Connected
- Septic Tank
- Phone Available
- Cable TV Available
Listing and Financial Details
- Exclusions: Sellers personal property.
- Assessor Parcel Number R8863677
Community Details
Overview
- Association fees include recycling, trash
- Spruce Meadows Homeowners Association, Phone Number (303) 429-2611
- Spruce Meadows Subdivision
Recreation
- Trails
Map
Home Values in the Area
Average Home Value in this Area
Tax History
| Year | Tax Paid | Tax Assessment Tax Assessment Total Assessment is a certain percentage of the fair market value that is determined by local assessors to be the total taxable value of land and additions on the property. | Land | Improvement |
|---|---|---|---|---|
| 2024 | $19,586 | $150,140 | $31,060 | $119,080 |
| 2023 | $19,490 | $159,570 | $33,010 | $126,560 |
| 2022 | $16,043 | $113,100 | $24,330 | $88,770 |
| 2021 | $16,522 | $116,350 | $25,030 | $91,320 |
| 2020 | $15,871 | $109,570 | $25,030 | $84,540 |
| 2019 | $15,879 | $110,330 | $25,200 | $85,130 |
| 2018 | $14,916 | $96,940 | $16,810 | $80,130 |
| 2017 | $14,594 | $107,180 | $18,590 | $88,590 |
| 2016 | $14,021 | $90,030 | $18,590 | $71,440 |
| 2015 | $14,032 | $67,500 | $18,590 | $48,910 |
| 2014 | $10,880 | $34,200 | $34,200 | $0 |
Property History
| Date | Event | Price | Change | Sq Ft Price |
|---|---|---|---|---|
| 01/23/2025 01/23/25 | For Sale | $3,550,000 | +271.7% | $635 / Sq Ft |
| 05/03/2020 05/03/20 | Off Market | $955,000 | -- | -- |
| 07/09/2014 07/09/14 | Sold | $955,000 | 0.0% | $172 / Sq Ft |
| 06/09/2014 06/09/14 | Pending | -- | -- | -- |
| 01/31/2014 01/31/14 | For Sale | $955,000 | -- | $172 / Sq Ft |
Deed History
| Date | Type | Sale Price | Title Company |
|---|---|---|---|
| Special Warranty Deed | $199,000 | Land Title Guarantee Company | |
| Quit Claim Deed | -- | None Available | |
| Special Warranty Deed | $230,000 | None Available |
Mortgage History
| Date | Status | Loan Amount | Loan Type |
|---|---|---|---|
| Open | $272,200 | New Conventional | |
| Closed | $418,000 | Adjustable Rate Mortgage/ARM | |
| Open | $860,000 | Adjustable Rate Mortgage/ARM | |
| Previous Owner | $40,000 | Construction | |
| Previous Owner | $124,000 | Construction |
Similar Homes in Broomfield, CO
Source: REcolorado®
MLS Number: 9734000
APN: 1573-17-1-04-003
- 2600 High Prairie Way
- 2960 High Prairie Way
- 2635 Spruce Meadows Dr
- 2466 Spruce Meadows Dr
- 3081 W 151st Ct
- 1341 W 152nd Ave Unit 1
- 15322 Irving Ct
- 15363 Irving Ct
- 15373 Irving Ct
- 3439 W 154th Ave
- 3422 W 155th Ave
- 15543 Quivas St
- 2981 W 144th Ave
- 3925 W 149th Ave
- 14396 Corrine Ct
- 14300 Waterside Ln Unit J4
- 14300 Waterside Ln Unit L5
- 4111 W 149th Ave
- 2901 Madison Ln
- 15955 Humboldt Peak Dr
