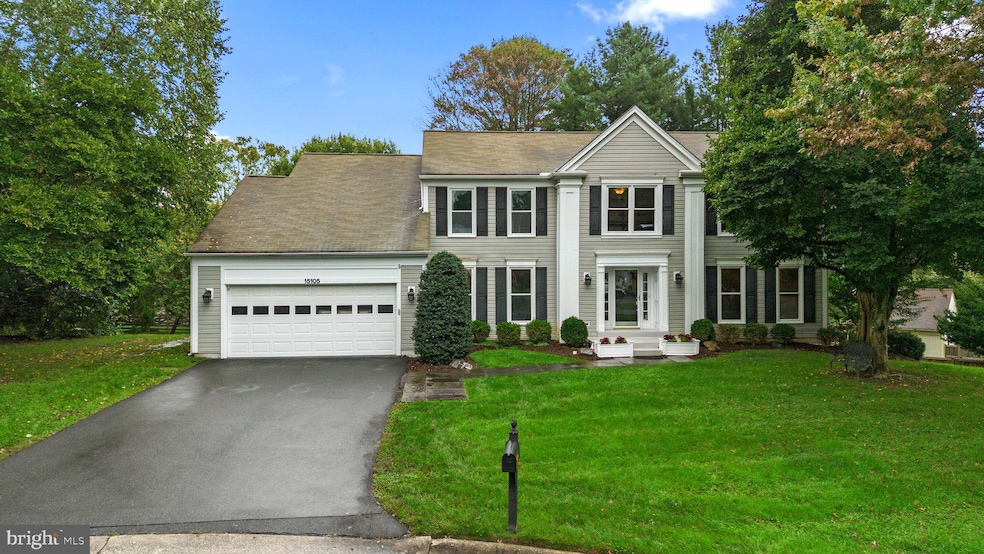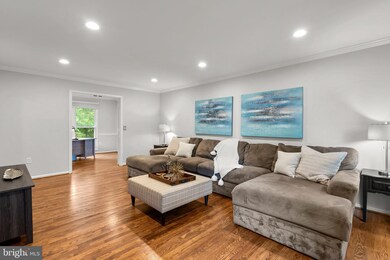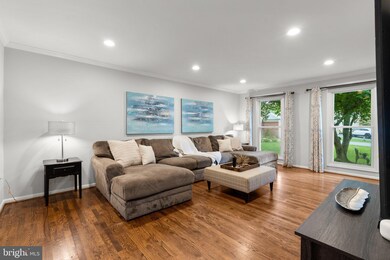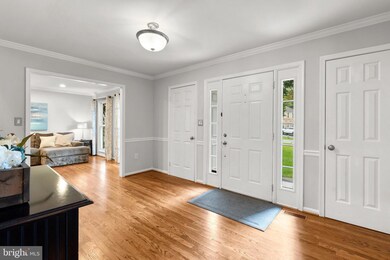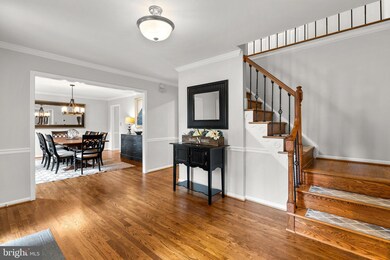
15105 Gravenhurst Terrace North Potomac, MD 20878
Highlights
- View of Trees or Woods
- Colonial Architecture
- Backs to Trees or Woods
- Jones Lane Elementary School Rated A
- Deck
- Wood Flooring
About This Home
As of November 2024Welcome to 15105 Gravenhurst Terrace, a beautifully maintained and renovated single-family home, nestled in the desirable Potomac Chase neighborhood. The largest model in the neighborhood with over 4500 sq ft of finished space, located on a quiet cul de sac with a beautifully finished walk-out basement, 6 spacious bedrooms (5 on upper floor and 1 in the basement adjacent to a full bath). The main level features a grand foyer, formal living room, and a cozy family room with a wood stove fireplace, making for warm winter nights. The open floor plan flows seamlessly into the dining area and a well-appointed kitchen. This fully renovated chef's kitchen is perfect for entertaining guests or preparing family meals, equipped with stainless steel appliances, granite countertops, a large island, and ample cabinet space. The luxurious master bedroom includes two spacious walk-in closets and a fully renovated private en-suite bathroom with dual vanities. Four additional large bedrooms and a large full bathroom with private sink area, complete the upper level. The lower level offers a versatile finished basement that can serve as a rec room, home office, or guest suite, accompanied by its own a full bathroom. Step outside to your private backyard retreat, a beautiful backyard featuring a large deck surrounded by lush green space, providing the ideal setting for outdoor dining, gardening, or simply unwinding after a long day. The home also features a 2-car garage as well as recent updates to ensure modern comforts and energy efficiency. Conveniently situated near top-rated schools, parks, shopping centers, and major commuter routes. Enjoy the benefits of suburban living with easy access to urban amenities. Don’t miss the opportunity to own this exceptional home in North Potomac. Schedule your visit today and experience all that 15105 Gravenhurst Terrace has to offer!
Available for showings on Friday October 18th. Please have your agent use Showing Time to schedule an appointment or call Listing Agent
Open House on Friday October 18th from 5:30pm-7:30pm and Sunday October 20th from 1:30pm-4:30pm.
Home Details
Home Type
- Single Family
Est. Annual Taxes
- $9,464
Year Built
- Built in 1986 | Remodeled in 2017
Lot Details
- 0.3 Acre Lot
- Northeast Facing Home
- Partially Fenced Property
- Backs to Trees or Woods
- Property is in excellent condition
- Property is zoned R200
HOA Fees
- $38 Monthly HOA Fees
Parking
- 2 Car Attached Garage
- 2 Driveway Spaces
- Parking Storage or Cabinetry
- Garage Door Opener
- On-Street Parking
Home Design
- Colonial Architecture
- Frame Construction
- Concrete Perimeter Foundation
Interior Spaces
- Property has 3 Levels
- Built-In Features
- Bar
- Ceiling Fan
- Skylights
- Wood Burning Fireplace
- Window Treatments
- Entrance Foyer
- Family Room Off Kitchen
- Living Room
- Dining Room
- Den
- Views of Woods
- Walk-Out Basement
Kitchen
- Eat-In Kitchen
- Kitchen Island
- Upgraded Countertops
Flooring
- Wood
- Carpet
Bedrooms and Bathrooms
- En-Suite Primary Bedroom
- En-Suite Bathroom
- Cedar Closet
- Walk-In Closet
- Bathtub with Shower
Laundry
- Laundry Room
- Laundry on main level
Home Security
- Carbon Monoxide Detectors
- Fire and Smoke Detector
- Flood Lights
Outdoor Features
- Deck
Schools
- Jones Lane Elementary School
- Ridgeview Middle School
- Quince Orchard High School
Utilities
- Forced Air Heating and Cooling System
- Electric Water Heater
- Phone Available
- Cable TV Available
Community Details
- Association fees include snow removal, common area maintenance, trash
- Built by Pulte
- Potomac Chase Subdivision
Listing and Financial Details
- Tax Lot 21
- Assessor Parcel Number 160602473760
Map
Home Values in the Area
Average Home Value in this Area
Property History
| Date | Event | Price | Change | Sq Ft Price |
|---|---|---|---|---|
| 11/25/2024 11/25/24 | Sold | $1,050,000 | +6.6% | $239 / Sq Ft |
| 10/23/2024 10/23/24 | Pending | -- | -- | -- |
| 10/18/2024 10/18/24 | For Sale | $985,000 | +51.7% | $224 / Sq Ft |
| 06/27/2014 06/27/14 | Sold | $649,500 | 0.0% | $217 / Sq Ft |
| 05/13/2014 05/13/14 | Pending | -- | -- | -- |
| 05/08/2014 05/08/14 | For Sale | $649,500 | -- | $217 / Sq Ft |
Tax History
| Year | Tax Paid | Tax Assessment Tax Assessment Total Assessment is a certain percentage of the fair market value that is determined by local assessors to be the total taxable value of land and additions on the property. | Land | Improvement |
|---|---|---|---|---|
| 2024 | $9,464 | $783,200 | $232,400 | $550,800 |
| 2023 | $8,193 | $734,767 | $0 | $0 |
| 2022 | $7,289 | $686,333 | $0 | $0 |
| 2021 | $6,585 | $637,900 | $221,300 | $416,600 |
| 2020 | $6,585 | $629,700 | $0 | $0 |
| 2019 | $6,479 | $621,500 | $0 | $0 |
| 2018 | $6,392 | $613,300 | $221,300 | $392,000 |
| 2017 | $6,478 | $609,933 | $0 | $0 |
| 2016 | -- | $606,567 | $0 | $0 |
| 2015 | $5,577 | $603,200 | $0 | $0 |
| 2014 | $5,577 | $588,400 | $0 | $0 |
Mortgage History
| Date | Status | Loan Amount | Loan Type |
|---|---|---|---|
| Open | $735,000 | New Conventional | |
| Closed | $735,000 | New Conventional | |
| Previous Owner | $438,000 | New Conventional | |
| Previous Owner | $460,000 | New Conventional | |
| Previous Owner | $515,000 | New Conventional | |
| Previous Owner | $519,600 | New Conventional | |
| Previous Owner | $396,000 | New Conventional | |
| Previous Owner | $528,700 | New Conventional |
Deed History
| Date | Type | Sale Price | Title Company |
|---|---|---|---|
| Deed | $1,050,000 | Paragon Title | |
| Deed | $1,050,000 | Paragon Title | |
| Deed | $649,500 | Brennan Title Co |
Similar Homes in the area
Source: Bright MLS
MLS Number: MDMC2149978
APN: 06-02473760
- 12108 Triple Crown Rd
- 14964 Carry Back Dr
- 15012 Carry Back Dr
- 12605 Lloydminster Dr
- 12324 Sweetbough Ct
- 12901 Quail Run Ct
- 15321 Chinaberry St
- 12905 Quail Run Ct
- 12902 Quail Run Ct
- 12907 Quail Run Ct
- 15205 Quail Run Dr
- 12801 Talley Ln
- 15613 Norman Dr
- 15616 Norman Dr
- 12827 Doe Ln
- 12127 Sheets Farm Rd
- 14639 Keeneland Cir
- 12403 Rousseau Terrace
- 14522 Jones Ln
- 14430 Jones
