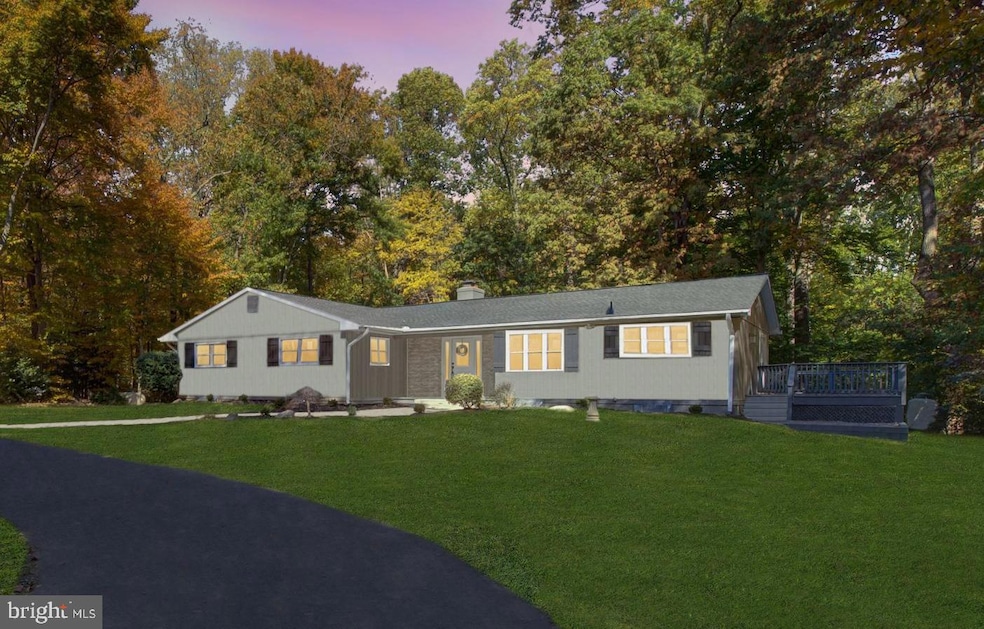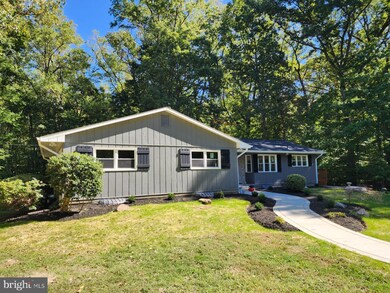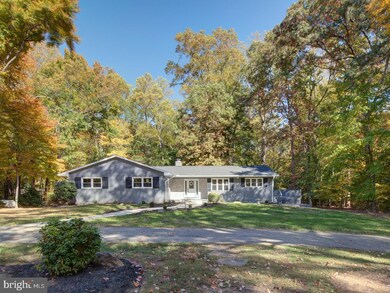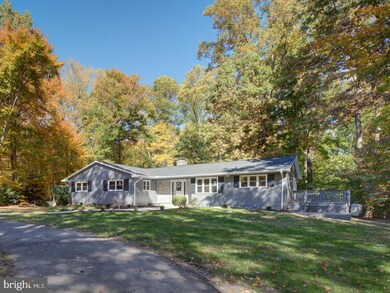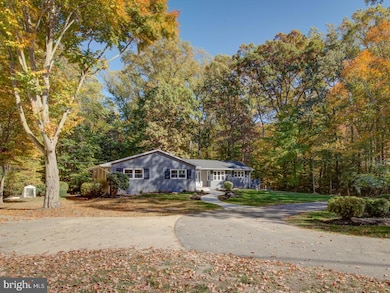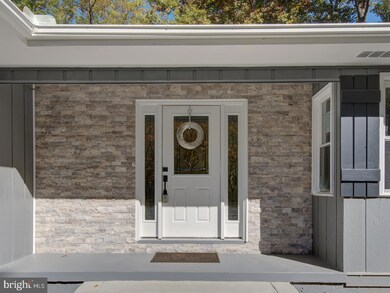
15106 Reserve Rd Accokeek, MD 20607
Estimated payment $4,799/month
Highlights
- Private Pool
- 5.09 Acre Lot
- Wood Burning Stove
- View of Trees or Woods
- Deck
- Property is near a park
About This Home
Beautifully Renovated very Spacious and Unique property with in-ground swimming pool. Over 5 Acres lot has amazing views of nature. Highlights include a lot of expensive upgrades, a brand-new kitchen with stainless steel appliances and new cabinets, fully updated bathrooms, new flooring, and fresh paint throughout. The home is illuminated by recessed lighting and features fireplace for added comfort and beauty. The attached 2-car garage provides convenience. Spacious front and backyard with a HUGE wrap-around Deck and a large in-ground swimming pool make it an amazing outdoor living retreat. A move-in ready gem that blends modern upgrades with classic style. The HOA is optional, not required.
Home Details
Home Type
- Single Family
Est. Annual Taxes
- $6,634
Year Built
- Built in 1970 | Remodeled in 2024
Lot Details
- 5.09 Acre Lot
- Backs to Trees or Woods
- Property is zoned AG
HOA Fees
- $68 Monthly HOA Fees
Parking
- 2 Car Detached Garage
- Front Facing Garage
- Garage Door Opener
- Circular Driveway
- Secure Parking
Home Design
- Rambler Architecture
- Brick Foundation
- Frame Construction
- Architectural Shingle Roof
- Wood Siding
Interior Spaces
- Property has 2 Levels
- Traditional Floor Plan
- 2 Fireplaces
- Wood Burning Stove
- Double Pane Windows
- Dining Area
- Views of Woods
- Finished Basement
- Laundry in Basement
Kitchen
- Electric Oven or Range
- Microwave
- Dishwasher
Flooring
- Wood
- Luxury Vinyl Plank Tile
Bedrooms and Bathrooms
Laundry
- Dryer
- Washer
Outdoor Features
- Private Pool
- Deck
Location
- Property is near a park
Utilities
- Forced Air Heating and Cooling System
- Heating System Uses Oil
- Vented Exhaust Fan
- Well
- Electric Water Heater
- Municipal Trash
- Septic Tank
Community Details
- Moyaone Reserve Subdivision
Listing and Financial Details
- Assessor Parcel Number 17050405282
Map
Home Values in the Area
Average Home Value in this Area
Tax History
| Year | Tax Paid | Tax Assessment Tax Assessment Total Assessment is a certain percentage of the fair market value that is determined by local assessors to be the total taxable value of land and additions on the property. | Land | Improvement |
|---|---|---|---|---|
| 2024 | $6,359 | $459,400 | $150,900 | $308,500 |
| 2023 | $6,312 | $456,200 | $0 | $0 |
| 2022 | $6,266 | $453,000 | $0 | $0 |
| 2021 | $6,219 | $449,800 | $150,900 | $298,900 |
| 2020 | $6,115 | $442,567 | $0 | $0 |
| 2019 | $6,010 | $435,333 | $0 | $0 |
| 2018 | $5,906 | $428,100 | $150,900 | $277,200 |
| 2017 | $5,587 | $406,033 | $0 | $0 |
| 2016 | -- | $383,967 | $0 | $0 |
| 2015 | $3,775 | $361,900 | $0 | $0 |
| 2014 | $3,775 | $361,900 | $0 | $0 |
Property History
| Date | Event | Price | Change | Sq Ft Price |
|---|---|---|---|---|
| 01/31/2025 01/31/25 | For Sale | $749,999 | -- | $185 / Sq Ft |
Deed History
| Date | Type | Sale Price | Title Company |
|---|---|---|---|
| Trustee Deed | $324,000 | None Listed On Document | |
| Deed | $250,000 | -- | |
| Deed | $11,500 | -- |
Mortgage History
| Date | Status | Loan Amount | Loan Type |
|---|---|---|---|
| Open | $291,600 | Construction | |
| Previous Owner | $50,000 | Stand Alone Second |
Similar Homes in Accokeek, MD
Source: Bright MLS
MLS Number: MDPG2140190
APN: 05-0405282
- 14809 Reserve Rd
- 1011 Bryan Point Rd
- 15511 Helen Dr
- 15300 Main Blvd
- 15320 Main Blvd
- 408 Dyer Dr
- 416 Dyer Dr
- 142 Farmington Rd W
- 15861 Livingston Rd
- 16000 Manning Rd W
- 14508 Leonard Calvert Dr
- Parcel 45 Bryan Point Rd
- 14504 Leonard Calvert Dr
- 104 Farmington Rd W
- 0 Leonard Calvert Dr
- 803 Pennino Ct
- 15608 Indian Head Hwy
- 15719 Henrietta Dr
- 15720 Henrietta Dr
- 15715 Henrietta Dr
