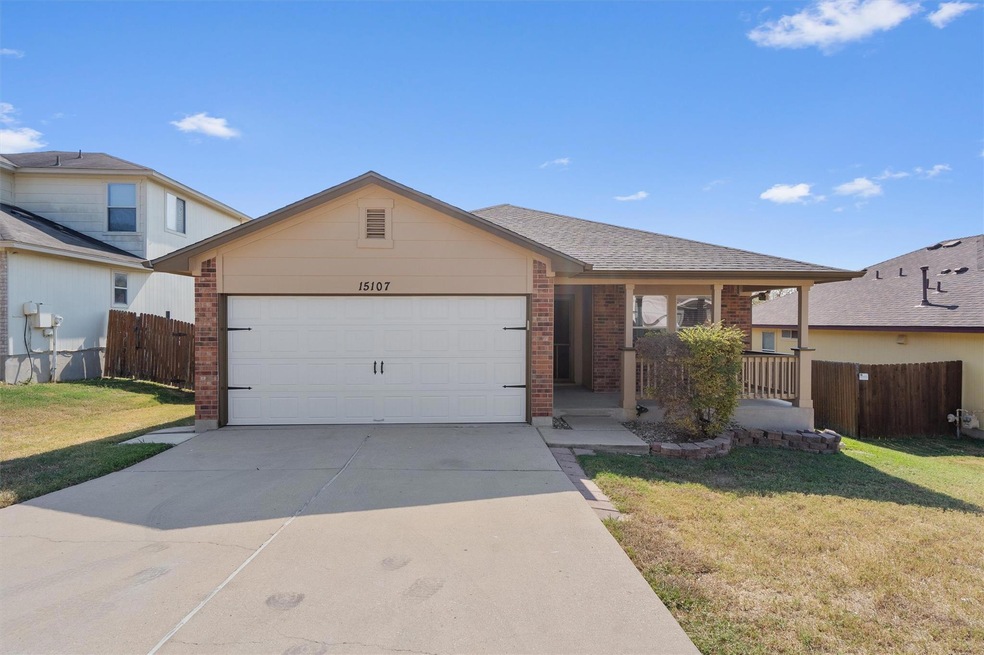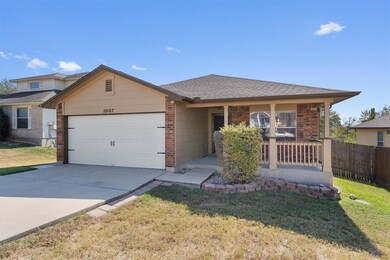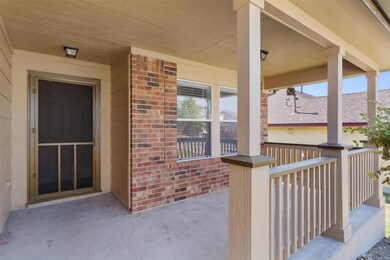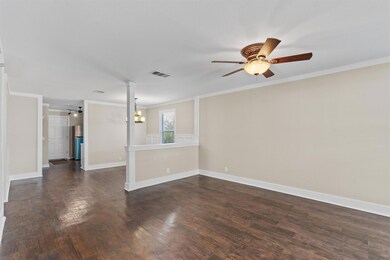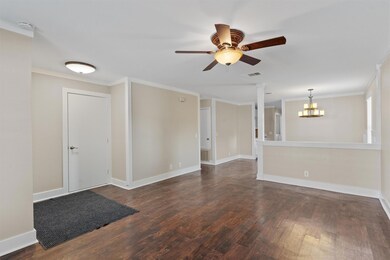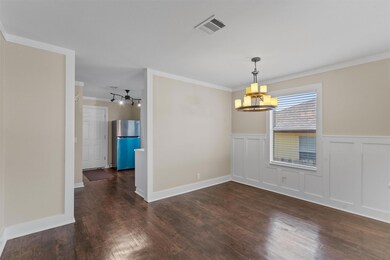
15107 Chamberlain Ct Austin, TX 78724
Hornsby Bend NeighborhoodEstimated payment $2,026/month
Highlights
- Deck
- Front Porch
- Walk-In Closet
- Stainless Steel Appliances
- 2 Car Attached Garage
- Patio
About This Home
A lovely single-story home in Austin, 78724. This delightful property features three bedrooms and two bathrooms, perfect for comfortable living. As you approach the exterior, you'll be greeted by a large front porch with a screen door and a recently replaced roof. Step inside to discover a functional layout with wood-like laminate flooring throughout. The spacious living room boasts a ceiling fan and a serene street view. Adjacent to the living room is the dining area, which is bathed in light, thanks to a lovely overhead light fixture and a sizeable window. The kitchen, conveniently located beside the dining area, is well-lit by a window and track lighting. It comes equipped with stainless steel appliances, a new fridge, a pantry, and a mix of laminate and butcher block countertops. The laundry closet, featuring cabinet space and a new washer and dryer, is also located in the kitchen area. Additionally, the home includes a new tankless water heater for your convenience. The primary bedroom offers modern comfort with a ceiling fan, carpet flooring, and a barn door entrance to its en-suite bathroom. The en-suite bathroom showcases stone flooring, a graceful vanity, and a charming walk-in shower. Both secondary bedrooms come with ceiling fans, carpet flooring, and walk-in closets. The backyard is an ideal space for outdoor entertaining, featuring a large deck and a fully fenced backyard with patio space. Exterior steps lead down to the backyard, providing easy access for all your outdoor activities. This home is conveniently located near schools, parks, and offers easy access to Highway 130. Don't miss out on the opportunity to make this lovely property your new home!
Home Details
Home Type
- Single Family
Est. Annual Taxes
- $4,634
Year Built
- Built in 2005
Lot Details
- 7,680 Sq Ft Lot
- Northeast Facing Home
- Security Fence
- Wood Fence
- Back Yard Fenced and Front Yard
HOA Fees
- $24 Monthly HOA Fees
Parking
- 2 Car Attached Garage
- Front Facing Garage
- Driveway
- Off-Street Parking
Home Design
- Slab Foundation
- Shingle Roof
- Composition Roof
- Masonry Siding
- HardiePlank Type
Interior Spaces
- 1,326 Sq Ft Home
- 1-Story Property
- Ceiling Fan
- Track Lighting
- Blinds
- Window Screens
- Fire and Smoke Detector
- Washer and Dryer
Kitchen
- Gas Oven
- Cooktop
- Microwave
- Dishwasher
- Stainless Steel Appliances
- Laminate Countertops
- Disposal
Flooring
- Carpet
- Laminate
- Stone
Bedrooms and Bathrooms
- 3 Main Level Bedrooms
- Walk-In Closet
- 2 Full Bathrooms
- Walk-in Shower
Accessible Home Design
- No Interior Steps
Outdoor Features
- Deck
- Patio
- Rain Gutters
- Front Porch
Schools
- Gilbert Elementary School
- Dailey Middle School
- Del Valle High School
Utilities
- Central Heating and Cooling System
- Vented Exhaust Fan
- Tankless Water Heater
Listing and Financial Details
- Assessor Parcel Number 02035506110000
- Tax Block H
Community Details
Overview
- Association fees include common area maintenance
- Forest Bluff Association
- Forest Bluff Sec 03 Subdivision
Amenities
- Community Mailbox
Map
Home Values in the Area
Average Home Value in this Area
Tax History
| Year | Tax Paid | Tax Assessment Tax Assessment Total Assessment is a certain percentage of the fair market value that is determined by local assessors to be the total taxable value of land and additions on the property. | Land | Improvement |
|---|---|---|---|---|
| 2023 | $4,212 | $262,423 | $40,000 | $222,423 |
| 2022 | $5,243 | $291,250 | $40,000 | $251,250 |
| 2021 | $3,561 | $189,846 | $40,000 | $149,846 |
| 2020 | $3,034 | $152,483 | $40,000 | $112,483 |
| 2018 | $3,321 | $155,385 | $40,000 | $115,385 |
| 2017 | $3,295 | $148,648 | $22,000 | $126,648 |
| 2016 | $2,975 | $134,222 | $22,000 | $112,222 |
| 2015 | $2,173 | $116,224 | $22,000 | $94,224 |
| 2014 | $2,173 | $96,712 | $22,000 | $74,712 |
Property History
| Date | Event | Price | Change | Sq Ft Price |
|---|---|---|---|---|
| 03/11/2025 03/11/25 | Pending | -- | -- | -- |
| 01/19/2025 01/19/25 | Price Changed | $290,000 | -3.3% | $219 / Sq Ft |
| 01/09/2025 01/09/25 | Price Changed | $300,000 | -3.2% | $226 / Sq Ft |
| 11/15/2024 11/15/24 | Price Changed | $310,000 | -3.1% | $234 / Sq Ft |
| 10/16/2024 10/16/24 | For Sale | $320,000 | 0.0% | $241 / Sq Ft |
| 04/25/2020 04/25/20 | Rented | $1,550 | 0.0% | -- |
| 04/21/2020 04/21/20 | Under Contract | -- | -- | -- |
| 03/23/2020 03/23/20 | For Rent | $1,550 | -- | -- |
Deed History
| Date | Type | Sale Price | Title Company |
|---|---|---|---|
| Vendors Lien | -- | None Available | |
| Warranty Deed | -- | None Available | |
| Warranty Deed | -- | Fnt | |
| Vendors Lien | -- | Fidelity National Title Co |
Mortgage History
| Date | Status | Loan Amount | Loan Type |
|---|---|---|---|
| Previous Owner | $129,900 | New Conventional | |
| Previous Owner | $113,419 | FHA | |
| Previous Owner | $115,000 | Purchase Money Mortgage |
Similar Homes in the area
Source: Unlock MLS (Austin Board of REALTORS®)
MLS Number: 1811677
APN: 584405
- 15009 Mossycup Ln
- 5416 English Ave
- 15011 Mimebark Way
- 15102 Mimebark Way
- 15205 Bullace St
- 5810 Vasey
- 5800 Jacqueline Ln
- 6007 Wideleaf Dr
- 15108 Diamondleaf Cove
- 4719 Castleman Dr
- 13604 Fm 969
- 15105 Shell Bark Cove
- 5713 Montrelia Dr
- 5912 Berriweather Dr
- 15120 Shell Bark Cove
- 5909 Montrelia Dr
- 5825 Roderick Dr
- 6417 Wideleaf Dr
- 5725 Shanjia Dr
- 13408 Shyjia Dr
