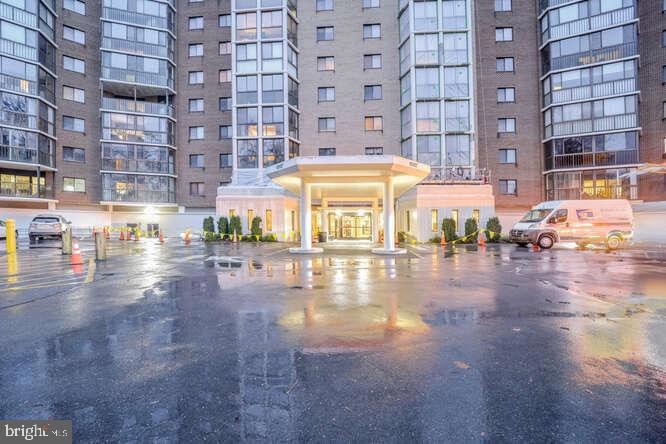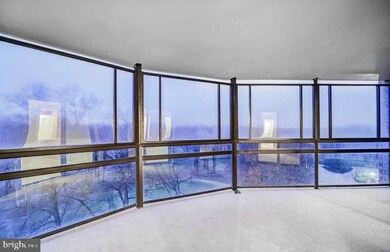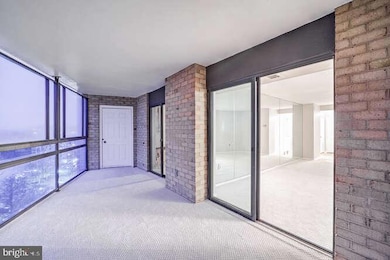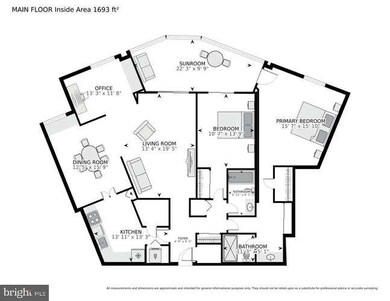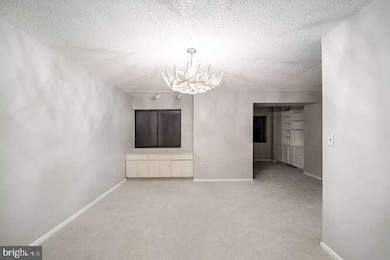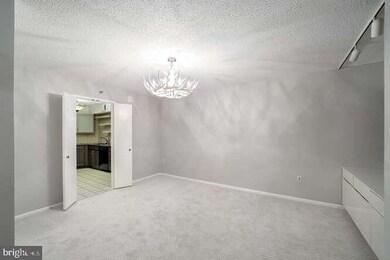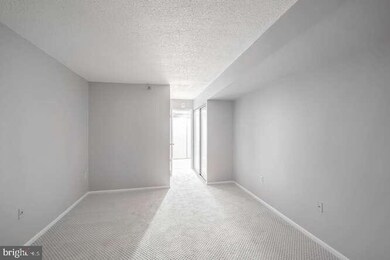
Greens of Leisure World 15107 Interlachen Dr Silver Spring, MD 20906
Highlights
- Doorman
- 24-Hour Security
- Senior Living
- Fitness Center
- Transportation Service
- Gated Community
About This Home
As of January 20252 BR + DEN, 2 BATH, GOLF COURSE VIEWS, 55+ SENIOR LIVING. SPACIOUS K MODEL WITH GARAGE PARKING, SEPARATE DINING ROOM , LOVELY BALCONY ACCESSIBLE FROM BOTH BEDROOMS AND LIVING ROOM. GENEROUS TABLE SPACE KITCHEN WITH HUGE STORAGE/PANTRY CLOSET. MIRRORED WALL IN LR, BUILT IN DINING ROOM AND DEN, RARE OPEN BALCONY WITH GOLF COURSE VIEW, SEPARATE STORAGE ROOM, BRAND NEW CARPET, PAINT, AND FLOORING. PRICED TO SELL!
Property Details
Home Type
- Condominium
Est. Annual Taxes
- $3,417
Year Built
- Built in 1984
Lot Details
- Extensive Hardscape
- Sprinkler System
HOA Fees
- $1,079 Monthly HOA Fees
Parking
- Basement Garage
- Rear-Facing Garage
- Garage Door Opener
- Driveway
- Parking Lot
Home Design
- Traditional Architecture
- Brick Exterior Construction
Interior Spaces
- 1,520 Sq Ft Home
- Property has 1 Level
- Traditional Floor Plan
- Double Pane Windows
- Window Treatments
- Sliding Doors
- Dining Area
Kitchen
- Stove
- Microwave
- Dishwasher
- Disposal
Bedrooms and Bathrooms
- 2 Main Level Bedrooms
- 2 Full Bathrooms
Laundry
- Laundry in unit
- Dryer
- Washer
Home Security
- Monitored
- Security Gate
- Intercom
- Exterior Cameras
- Flood Lights
Accessible Home Design
- Accessible Elevator Installed
Outdoor Features
- Balcony
- Patio
- Exterior Lighting
- Outdoor Storage
Utilities
- Forced Air Heating and Cooling System
- Electric Water Heater
Listing and Financial Details
- Assessor Parcel Number 161302478820
Community Details
Overview
- Senior Living
- Association fees include cable TV, common area maintenance, exterior building maintenance, insurance, lawn maintenance, management, recreation facility, reserve funds, road maintenance, security gate, sewer, snow removal, water
- Senior Community | Residents must be 55 or older
- High-Rise Condominium
- Leisure World Subdivision
Amenities
- Doorman
- Transportation Service
- Common Area
- Billiard Room
- Art Studio
- Community Library
- Elevator
Recreation
- Golf Course Membership Available
Pet Policy
- Pets Allowed
- Pet Size Limit
Security
- 24-Hour Security
- Front Desk in Lobby
- Gated Community
- Fire and Smoke Detector
- Fire Sprinkler System
Map
About Greens of Leisure World
Home Values in the Area
Average Home Value in this Area
Property History
| Date | Event | Price | Change | Sq Ft Price |
|---|---|---|---|---|
| 01/27/2025 01/27/25 | Sold | $285,000 | -5.0% | $188 / Sq Ft |
| 12/22/2024 12/22/24 | Pending | -- | -- | -- |
| 11/22/2024 11/22/24 | For Sale | $299,999 | +15.4% | $197 / Sq Ft |
| 03/16/2016 03/16/16 | Sold | $260,000 | -3.3% | $176 / Sq Ft |
| 10/13/2015 10/13/15 | Pending | -- | -- | -- |
| 09/21/2015 09/21/15 | For Sale | $269,000 | +3.5% | $182 / Sq Ft |
| 09/15/2015 09/15/15 | Off Market | $260,000 | -- | -- |
| 09/03/2015 09/03/15 | For Sale | $269,000 | +3.5% | $182 / Sq Ft |
| 09/01/2015 09/01/15 | Off Market | $260,000 | -- | -- |
| 06/20/2015 06/20/15 | For Sale | $269,000 | -- | $182 / Sq Ft |
Tax History
| Year | Tax Paid | Tax Assessment Tax Assessment Total Assessment is a certain percentage of the fair market value that is determined by local assessors to be the total taxable value of land and additions on the property. | Land | Improvement |
|---|---|---|---|---|
| 2024 | $3,417 | $291,500 | $87,400 | $204,100 |
| 2023 | $2,723 | $291,500 | $87,400 | $204,100 |
| 2022 | $2,349 | $291,500 | $87,400 | $204,100 |
| 2021 | $2,574 | $291,500 | $87,400 | $204,100 |
| 2020 | $1,049 | $276,500 | $0 | $0 |
| 2019 | $2,932 | $261,500 | $0 | $0 |
| 2018 | $2,771 | $246,500 | $73,900 | $172,600 |
| 2017 | $135 | $233,167 | $0 | $0 |
| 2016 | -- | $219,833 | $0 | $0 |
| 2015 | $2,479 | $206,500 | $0 | $0 |
| 2014 | $2,479 | $206,500 | $0 | $0 |
Mortgage History
| Date | Status | Loan Amount | Loan Type |
|---|---|---|---|
| Open | $256,500 | New Conventional | |
| Previous Owner | $251,126 | VA | |
| Previous Owner | $247,000 | New Conventional |
Deed History
| Date | Type | Sale Price | Title Company |
|---|---|---|---|
| Special Warranty Deed | $285,000 | Stewart Title Guaranty Company | |
| Interfamily Deed Transfer | -- | Accommodation | |
| Deed | $260,000 | Attorney | |
| Deed | -- | -- | |
| Deed | -- | -- |
Similar Homes in Silver Spring, MD
Source: Bright MLS
MLS Number: MDMC2151800
APN: 13-02478820
- 15101 Interlachen Dr Unit 905
- 15101 Interlachen Dr Unit 126
- 15115 Interlachen Dr
- 15115 Interlachen Dr Unit 3706
- 15115 Interlachen Dr Unit 3125
- 15101 Interlachen Dr Unit 1920
- 15101 Interlachen Dr Unit 918
- 15115 Interlachen Dr
- 15100 Interlachen Dr Unit 222
- 15100 Interlachen Dr Unit 1015
- 15100 Interlachen Dr Unit 4-417
- 15100 Interlachen Dr Unit 4-517
- 15100 Interlachen Dr Unit 4-221
- 3500 0 Forest Edge Dr Unit 15-2F
- 3330 N Leisure World Blvd Unit 5-415
- 3330 N Leisure World Blvd Unit 5-317
- 3330 N Leisure World Blvd Unit 5-919
- 3330 N Leisure World Blvd Unit 5-1017
- 3330 N Leisure World Blvd Unit 5-511
- 3330 N Leisure World Blvd Unit 5-1021
