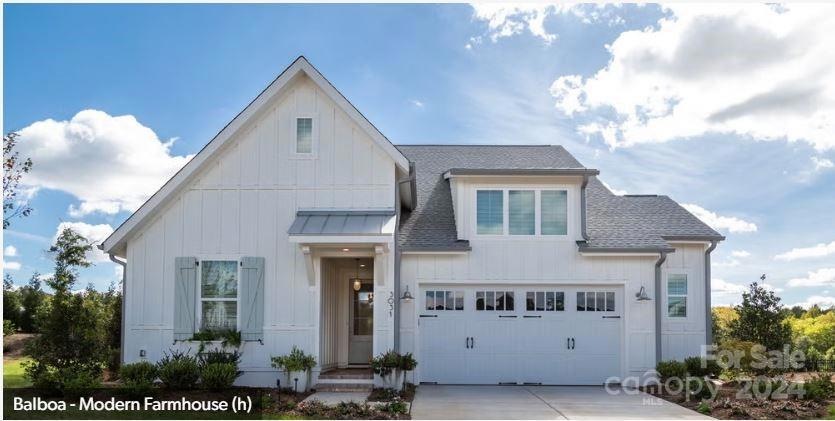
15109 McConnell Glen Ln Unit 42 Huntersville, NC 28078
Highlights
- Under Construction
- Open Floorplan
- Farmhouse Style Home
- Huntersville Elementary School Rated A-
- Engineered Wood Flooring
- Recreation Facilities
About This Home
As of March 2025Fall in love with this new, beautiful Modern Farmhouse home by Charlotte’s locally owned, and nationally recognized luxury builder. Located in Oak Farm, Huntersville's newest boutique community, where walkability, gorgeous landscaping, pocket parks and privacy are the hallmarks. Minutes to Bailey Middle and Hough High School. Close proximity to downtown Charlotte/airport.
Last Agent to Sell the Property
Classica Homes Realty LLC Brokerage Email: nhinton@classicahomes.com License #289964
Home Details
Home Type
- Single Family
Year Built
- Built in 2024 | Under Construction
Lot Details
- Irrigation
- Property is zoned TR, T-R
HOA Fees
- $188 Monthly HOA Fees
Parking
- 2 Car Attached Garage
- Garage Door Opener
- Driveway
Home Design
- Home is estimated to be completed on 2/21/25
- Farmhouse Style Home
- Slab Foundation
Interior Spaces
- 2-Story Property
- Open Floorplan
- Wired For Data
- Gas Fireplace
- Insulated Windows
Kitchen
- Electric Oven
- Self-Cleaning Oven
- Range Hood
- Microwave
- Plumbed For Ice Maker
- Dishwasher
- Kitchen Island
- Disposal
Flooring
- Engineered Wood
- Tile
Bedrooms and Bathrooms
- Walk-In Closet
Laundry
- Laundry Room
- Electric Dryer Hookup
Schools
- Huntersville Elementary School
- Bailey Middle School
- William Amos Hough High School
Utilities
- Forced Air Zoned Heating and Cooling System
- Heat Pump System
- Heating System Uses Natural Gas
- Electric Water Heater
- Cable TV Available
Additional Features
- Fresh Air Ventilation System
- Covered patio or porch
Listing and Financial Details
- Assessor Parcel Number 01105228
Community Details
Overview
- Built by Classica Homes
- Oak Farm Subdivision, Balboa H Floorplan
- Mandatory home owners association
Recreation
- Recreation Facilities
- Trails
Map
Home Values in the Area
Average Home Value in this Area
Property History
| Date | Event | Price | Change | Sq Ft Price |
|---|---|---|---|---|
| 03/06/2025 03/06/25 | Sold | $1,258,989 | +11.0% | $341 / Sq Ft |
| 09/18/2024 09/18/24 | Pending | -- | -- | -- |
| 09/18/2024 09/18/24 | For Sale | $1,134,105 | -- | $307 / Sq Ft |
Tax History
| Year | Tax Paid | Tax Assessment Tax Assessment Total Assessment is a certain percentage of the fair market value that is determined by local assessors to be the total taxable value of land and additions on the property. | Land | Improvement |
|---|---|---|---|---|
| 2023 | -- | -- | -- | -- |
Mortgage History
| Date | Status | Loan Amount | Loan Type |
|---|---|---|---|
| Open | $1,000,000 | Construction |
Deed History
| Date | Type | Sale Price | Title Company |
|---|---|---|---|
| Special Warranty Deed | $225,000 | Tryon Title |
Similar Homes in Huntersville, NC
Source: Canopy MLS (Canopy Realtor® Association)
MLS Number: 4184770
APN: 011-052-28
- 13217 Oak Farm Ln
- 17015 River Race Dr
- 14013 Pinoli Pine Cir
- 19412 Bird Meadow Dr
- 21110 Bank Fire Ln
- 22014 Finworthy Ln
- 12723 Willingdon Rd
- 16207 Hollingbourne Rd
- 12217 Old Cottonwood Ln Unit 4
- 14105 White Gardens Ln Unit 5
- 14125 White Gardens Ln Unit 10
- 14129 White Gardens Ln Unit 11
- 14133 White Gardens Ln Unit 12
- 14205 Kershaw Cir Unit 13
- 14126 White Gardens Ln Unit 22
- 14109 White Gardens Ln Unit 6
- 14113 White Gardens Ln Unit 7
- 14117 White Gardens Ln Unit 8
- 14110 White Gardens Ln Unit 23
- 14106 White Gardens Ln Unit 24
