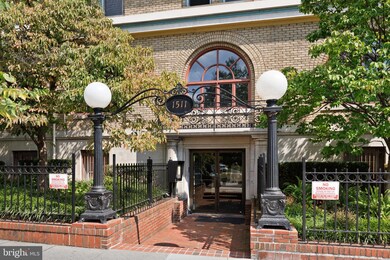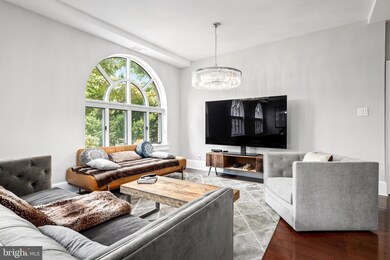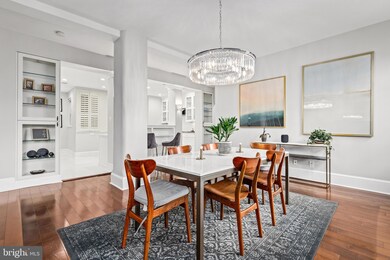
1511 22nd St NW Unit 21 Washington, DC 20037
Dupont Circle NeighborhoodHighlights
- Gourmet Kitchen
- Open Floorplan
- Wood Flooring
- School Without Walls @ Francis-Stevens Rated A-
- Beaux Arts Architecture
- Ceiling height of 9 feet or more
About This Home
As of December 2024This stunning residence offers 2 True Bedrooms PLUS a 10x5' x 8' office PLUS a 10' x 10' dressing room which could be used as a workout room or study.
Totaling 1,680 square feet of elegant, modern living space in the heart of Dupont, this home features exquisite wood floors throughout, creating a warm and inviting atmosphere while also offering a perfect blend of luxury and comfort. The open-concept, sweeping living and dining area is ideal for entertaining, enhanced by a sleek, modern design and 3 magnificent domed windows with stunning views overlooking the Taras Shevchenko Memorial.
The spacious primary suite boasts an expansive walk-in closet or dressing room with the flexibility to be a nursery, a workout room, or a yoga studio. Complete with an en-suite bathroom, this sanctuary provides a private and serene retreat. The guest bedroom is equally well-appointed, with a large window that floods the space with natural light.
A comfortable office space offers the perfect environment for work or study. The kitchen is equipped with top-of-the-line appliances, ample counter space, and cabinets, making this a chef’s dream.
Convenience is key with an in-unit washer and dryer. Residents enjoy the commodity of extra storage and an elevator that serves this Beaux Arts building. Experience sophisticated urban living in this exceptional home and relish in all the culturally diverse eating options around you, visit Amparo Restaurant, Pizza Paradiso, or grab breakfast from Bagels etc. just around the corner. Dupont Circle Farmers Market on Sunday mornings are a must and the metro station is just 3 blocks away. School Without Walls at Francis Stevens is inbound for this home.
** Garage Parking 1 block away with 4 EV charging stations - 24-hour access for monthly parkers $255**
Property Details
Home Type
- Condominium
Est. Annual Taxes
- $7,760
Year Built
- Built in 1917
Lot Details
- West Facing Home
HOA Fees
- $944 Monthly HOA Fees
Home Design
- Beaux Arts Architecture
- Brick Exterior Construction
Interior Spaces
- 1,680 Sq Ft Home
- Property has 1 Level
- Open Floorplan
- Built-In Features
- Ceiling height of 9 feet or more
- Ceiling Fan
- Recessed Lighting
- Window Treatments
- Combination Dining and Living Room
- Den
- Wood Flooring
Kitchen
- Gourmet Kitchen
- Breakfast Area or Nook
- Built-In Double Oven
- Stove
- Cooktop with Range Hood
- Microwave
- Dishwasher
- Upgraded Countertops
- Disposal
Bedrooms and Bathrooms
- 2 Main Level Bedrooms
- En-Suite Bathroom
- Walk-In Closet
- 2 Full Bathrooms
- Walk-in Shower
Laundry
- Laundry in unit
- Stacked Washer and Dryer
Home Security
- Home Security System
- Intercom
- Exterior Cameras
Parking
- On-Street Parking
- Off-Site Parking
Utilities
- Forced Air Heating and Cooling System
- Vented Exhaust Fan
- Electric Water Heater
Listing and Financial Details
- Tax Lot 2131
- Assessor Parcel Number 0067//2131
Community Details
Overview
- Association fees include common area maintenance, custodial services maintenance, exterior building maintenance, lawn care front, lawn maintenance, management, insurance, reserve funds, sewer, snow removal, trash, water
- Low-Rise Condominium
- Central Community
- Central Subdivision
Amenities
- Common Area
- Community Storage Space
- Elevator
Pet Policy
- Pets Allowed
Map
Home Values in the Area
Average Home Value in this Area
Property History
| Date | Event | Price | Change | Sq Ft Price |
|---|---|---|---|---|
| 12/06/2024 12/06/24 | Sold | $1,187,500 | -3.1% | $707 / Sq Ft |
| 11/10/2024 11/10/24 | Pending | -- | -- | -- |
| 10/11/2024 10/11/24 | Price Changed | $1,225,000 | -3.9% | $729 / Sq Ft |
| 09/13/2024 09/13/24 | For Sale | $1,275,000 | -- | $759 / Sq Ft |
Tax History
| Year | Tax Paid | Tax Assessment Tax Assessment Total Assessment is a certain percentage of the fair market value that is determined by local assessors to be the total taxable value of land and additions on the property. | Land | Improvement |
|---|---|---|---|---|
| 2024 | $8,172 | $976,550 | $292,960 | $683,590 |
| 2023 | $7,760 | $927,690 | $278,310 | $649,380 |
| 2022 | $8,893 | $1,060,000 | $270,310 | $789,690 |
| 2021 | $8,897 | $1,060,000 | $264,880 | $795,120 |
| 2020 | $9,010 | $1,060,000 | $318,000 | $742,000 |
| 2019 | $9,010 | $1,060,000 | $318,000 | $742,000 |
| 2018 | $8,524 | $1,002,860 | $0 | $0 |
| 2017 | $4,437 | $1,002,860 | $0 | $0 |
| 2016 | $4,192 | $493,160 | $0 | $0 |
| 2015 | $3,074 | $442,670 | $0 | $0 |
| 2014 | -- | $405,140 | $0 | $0 |
Mortgage History
| Date | Status | Loan Amount | Loan Type |
|---|---|---|---|
| Open | $762,500 | New Conventional | |
| Closed | $762,500 | New Conventional | |
| Previous Owner | $970,800 | New Conventional | |
| Previous Owner | $572,000 | New Conventional | |
| Previous Owner | $620,000 | New Conventional | |
| Previous Owner | $250,000 | Credit Line Revolving |
Deed History
| Date | Type | Sale Price | Title Company |
|---|---|---|---|
| Deed | $1,187,500 | Westcor Land Title Insurance C | |
| Deed | $1,187,500 | Westcor Land Title Insurance C | |
| Deed | $1,125,000 | First American Title | |
| Special Warranty Deed | $1,060,000 | Settlement Professionals Llc |
Similar Homes in Washington, DC
Source: Bright MLS
MLS Number: DCDC2153410
APN: 0067-2131
- 2141 P St NW Unit 605
- 1514 21st St NW
- 1514 21st St NW Unit 2
- 1514 21st St NW Unit 1
- 1414 22nd St NW Unit 56
- 2238 Q St NW
- 2113 1/2 O St NW Unit A
- 2107 O St NW
- 1411 21st St NW
- 2023 O St NW
- 2149 Florida Ave NW
- 2150 Florida Ave NW Unit 1
- 1320 21st St NW Unit 202
- 1318 22nd St NW Unit 304
- 1318 22nd St NW Unit 506
- 2000 Massachusetts Ave NW
- 1325 21st St NW Unit 301
- 2149 N St NW
- 1321 21st St NW Unit 5
- 2500 Q St NW Unit 745






