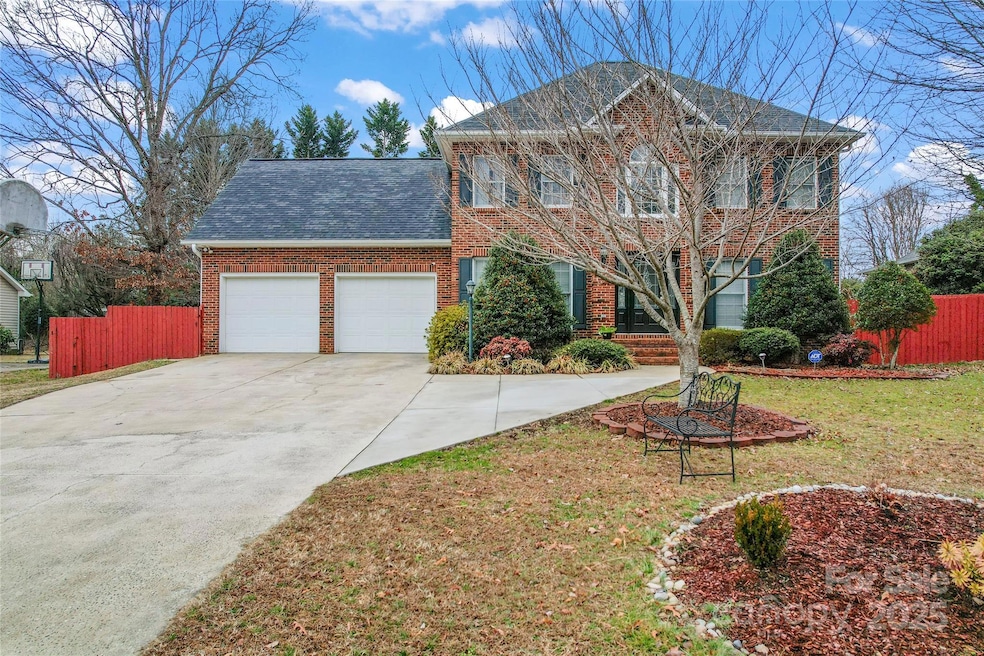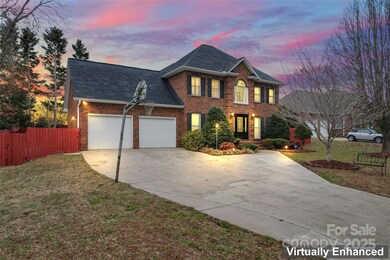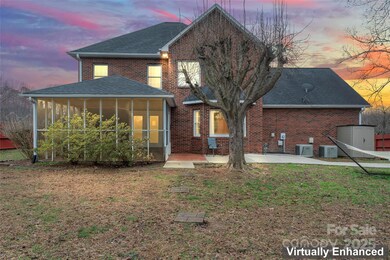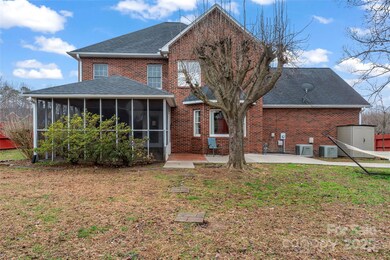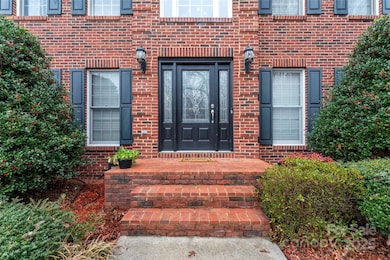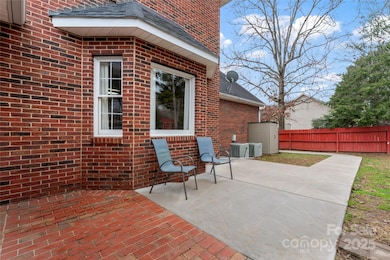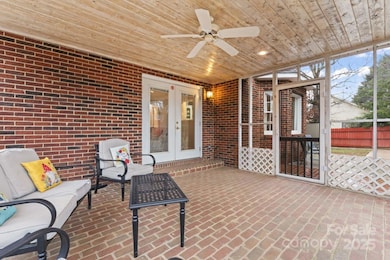
1511 35th Ave NE Hickory, NC 28601
Estimated payment $2,686/month
Highlights
- Traditional Architecture
- Wood Flooring
- 2 Car Attached Garage
- Clyde Campbell Elementary School Rated A-
- Screened Porch
- Walk-In Closet
About This Home
Located in desirable NE hickory, this 3 bedroom 2 1/2 bath executive style home has been well maintained and ready to move in! The large foyer welcomes you into the 2 story home w/ office area to the right and formal dining room to the left. Convenient 1/2 bath on the way to the family room w/gas fireplace and access to teh screened-in back patio of your dreams. The kitchen has custom cabinets, granite countertops, SS appliances, pantry, breakfast eat in area. The oversized primary bedroom is located on the upper level with ensuite bathroom featuring double sinks, walk-in closet, privated toilet closet and jetted tub. Two guest bedrooms as well as a full bathroom are located on the second level as well as a large bonus room. The backyard has an outdoor patio w/ firepit w/ a partial privacy fence and a double attached garage. This home has it all!
Listing Agent
EXP Realty LLC Ballantyne Brokerage Phone: 828-337-2200 License #330224

Home Details
Home Type
- Single Family
Est. Annual Taxes
- $3,090
Year Built
- Built in 1995
Lot Details
- Back Yard Fenced
- Level Lot
- Irrigation
- Property is zoned R-2
Parking
- 2 Car Attached Garage
- Front Facing Garage
- Garage Door Opener
- Driveway
Home Design
- Traditional Architecture
- Brick Exterior Construction
Interior Spaces
- 2-Story Property
- Family Room with Fireplace
- Screened Porch
- Crawl Space
- Pull Down Stairs to Attic
- Laundry closet
Kitchen
- Electric Range
- Microwave
- Dishwasher
- Disposal
Flooring
- Wood
- Tile
Bedrooms and Bathrooms
- 3 Bedrooms
- Walk-In Closet
- Garden Bath
Outdoor Features
- Patio
- Fire Pit
- Outbuilding
Schools
- Clyde Campbell Elementary School
- Arndt Middle School
- St. Stephens High School
Utilities
- Central Air
- Heat Pump System
- Fiber Optics Available
Community Details
- Colony Woods Subdivision
Listing and Financial Details
- Assessor Parcel Number 3714128575620000
Map
Home Values in the Area
Average Home Value in this Area
Tax History
| Year | Tax Paid | Tax Assessment Tax Assessment Total Assessment is a certain percentage of the fair market value that is determined by local assessors to be the total taxable value of land and additions on the property. | Land | Improvement |
|---|---|---|---|---|
| 2024 | $3,090 | $362,000 | $20,000 | $342,000 |
| 2023 | $3,090 | $362,000 | $20,000 | $342,000 |
| 2022 | $3,082 | $256,300 | $20,000 | $236,300 |
| 2021 | $3,082 | $256,300 | $20,000 | $236,300 |
| 2020 | $2,979 | $256,300 | $0 | $0 |
| 2019 | $2,979 | $256,300 | $0 | $0 |
| 2018 | $2,461 | $215,600 | $20,800 | $194,800 |
| 2017 | $2,458 | $0 | $0 | $0 |
| 2016 | $2,458 | $0 | $0 | $0 |
| 2015 | $2,071 | $215,290 | $20,800 | $194,490 |
| 2014 | $2,071 | $201,100 | $25,700 | $175,400 |
Property History
| Date | Event | Price | Change | Sq Ft Price |
|---|---|---|---|---|
| 03/04/2025 03/04/25 | Price Changed | $435,000 | -0.9% | $186 / Sq Ft |
| 02/12/2025 02/12/25 | For Sale | $439,000 | +49.6% | $188 / Sq Ft |
| 10/07/2020 10/07/20 | Sold | $293,500 | -2.1% | $127 / Sq Ft |
| 09/03/2020 09/03/20 | Pending | -- | -- | -- |
| 08/24/2020 08/24/20 | For Sale | $299,900 | +21.9% | $130 / Sq Ft |
| 04/17/2017 04/17/17 | Sold | $246,000 | +2.5% | $108 / Sq Ft |
| 02/20/2017 02/20/17 | Pending | -- | -- | -- |
| 02/13/2017 02/13/17 | For Sale | $239,900 | -- | $105 / Sq Ft |
Deed History
| Date | Type | Sale Price | Title Company |
|---|---|---|---|
| Warranty Deed | $293,500 | None Available | |
| Warranty Deed | $246,000 | None Available | |
| Deed | $148,000 | -- |
Mortgage History
| Date | Status | Loan Amount | Loan Type |
|---|---|---|---|
| Open | $288,183 | FHA | |
| Previous Owner | $233,700 | New Conventional | |
| Previous Owner | $178,640 | New Conventional | |
| Previous Owner | $162,500 | Unknown | |
| Previous Owner | $160,000 | Unknown | |
| Previous Owner | $50,000 | Credit Line Revolving |
Similar Homes in Hickory, NC
Source: Canopy MLS (Canopy Realtor® Association)
MLS Number: 4221533
APN: 3714128575620000
- 1618 33rd Ave NE Unit 1
- 1353 33rd Avenue Dr NE
- 1346 37th Avenue Ln NE
- 1354 37th Avenue Ln NE
- 1358 37th Avenue Ln NE
- 3617 12th Street Dr NE
- 1314 37th Avenue Ln NE
- 3736 13th St NE
- 1940 33rd Ave NE
- 3727 13th St NE
- 1305 39th Avenue Place NE
- 3924 13th St NE
- 3131 9th Street Dr NE Unit 31
- 0 Kool Park Rd NE Unit CAR4202366
- 1701 30th Avenue Ct NE
- 3119 18th St NE
- 1820 31st Avenue Ln NE
- 3755 11th St NE
- 1706 30th Avenue Ct NE
- 3765 11th St NE
