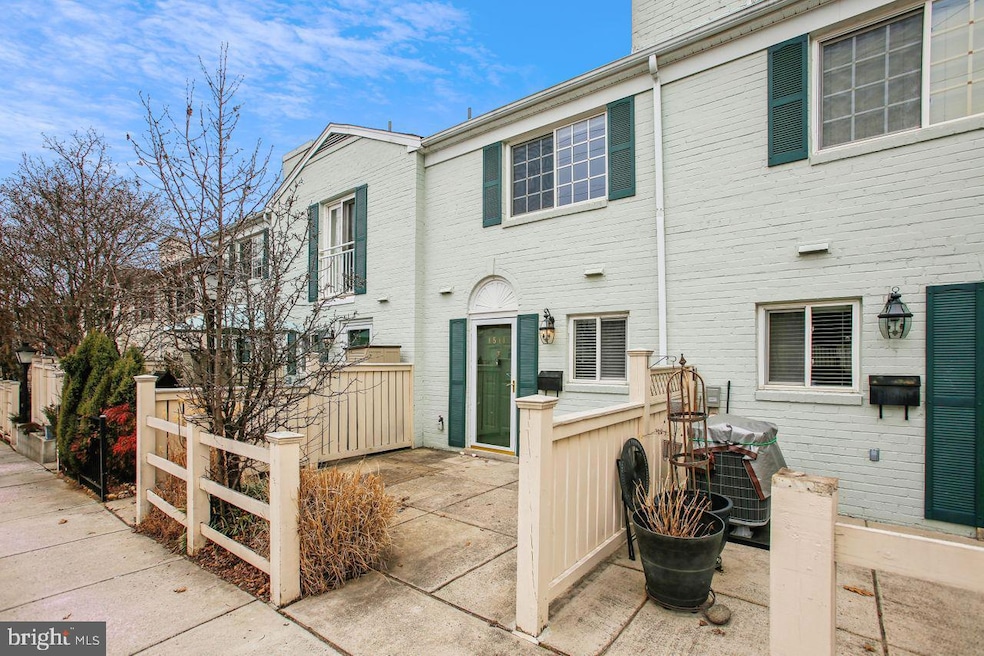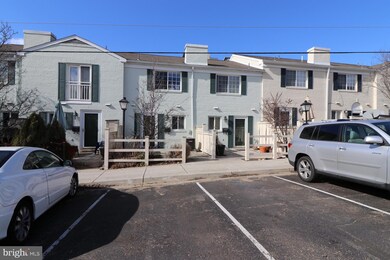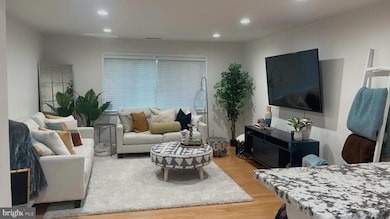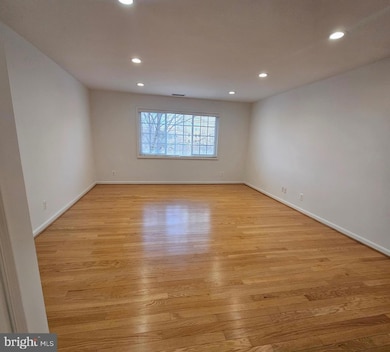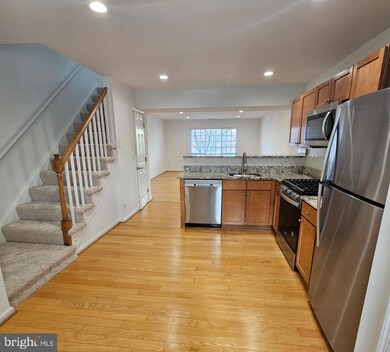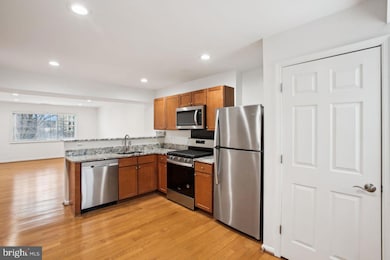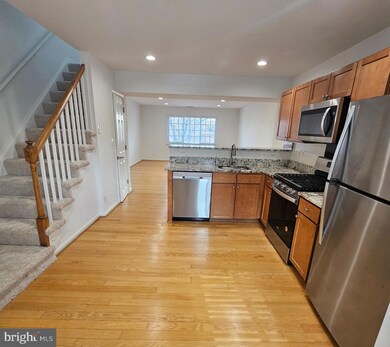
1511 A N Van Dorn St Unit 1511 A Alexandria, VA 22304
Seminary Hill NeighborhoodHighlights
- Fitness Center
- Wood Flooring
- Meeting Room
- Colonial Architecture
- Community Pool
- 5-minute walk to Polk Park
About This Home
As of April 2025Price ajustment !! Location, Location, Location – Move-in Ready!
Welcome to your dream home in the highly sought-after Parkside at Alexandria community! This stunning two-level, townhouse-style condo offers the perfect blend of modern convenience, community, and cozy charm.
On the main level, you’ll find a bright, open-concept living and dining area—ideal for both everyday living and entertaining. The contemporary kitchen is a chef’s delight, featuring granite countertops, gas cooking, stainless steel appliances, and the convenience of an in-unit washer and dryer.
Upstairs, two spacious bedrooms offer ample closet space, new carpeting, and new ceiling fans, creating the perfect retreat after a long day.
Step outside and enjoy the generous front patio, which opens to a semi-private gated courtyard—perfect for relaxing, hosting gatherings, or barbecuing. Plus, parking is right in front of your home, so you can unload groceries, shopping bags, and any items from your car to your front door with ease.
Just steps from your front door, you’ll have access to resort-style amenities, including a sparkling pool, clubhouse, state-of-the-art fitness center (say goodbye to that gym membership!), and a lot for little ones. This isn’t just a home—it’s a lifestyle.
Seller is offering a Home Warranty for the buyer.
The Parkside at Alexandria Community offers fantastic amenities, including a swimming pool, clubhouse, party room, recreation center, playground, and beautifully maintained common areas. Parking Details: 1 open (non-assigned) parking space conveys. Guest parking passes are available for $150 per year.
Townhouse Details
Home Type
- Townhome
Est. Annual Taxes
- $4,691
Year Built
- Built in 1963
Lot Details
- North Facing Home
- Property is in excellent condition
HOA Fees
- $387 Monthly HOA Fees
Home Design
- Colonial Architecture
- Permanent Foundation
- Shingle Roof
Interior Spaces
- 1,060 Sq Ft Home
- Property has 2 Levels
- Ceiling height of 9 feet or more
Kitchen
- Eat-In Kitchen
- Stove
- Cooktop with Range Hood
- Built-In Microwave
- Freezer
- Dishwasher
- Disposal
Flooring
- Wood
- Carpet
Bedrooms and Bathrooms
- 2 Bedrooms
Laundry
- Laundry in unit
- Dryer
- Washer
Parking
- Off-Street Parking
- Unassigned Parking
Schools
- James K. Polk Elementary School
- Francis C Hammond Middle School
- T.C. Williams High School
Utilities
- Central Heating and Cooling System
- 110 Volts
- Natural Gas Water Heater
- Water Conditioner
- Approved Septic System
- Municipal Trash
- Phone Available
- Cable TV Available
Listing and Financial Details
- Assessor Parcel Number 60006470
Community Details
Overview
- Association fees include management, pool(s), recreation facility, snow removal
- Parkside At Alexandria Community
- Parkside At Alexandria Subdivision
- Property Manager
Amenities
- Picnic Area
- Meeting Room
Recreation
- Community Playground
- Fitness Center
- Community Pool
- Dog Park
Pet Policy
- Limit on the number of pets
- Pet Deposit Required
- Dogs and Cats Allowed
Map
Home Values in the Area
Average Home Value in this Area
Property History
| Date | Event | Price | Change | Sq Ft Price |
|---|---|---|---|---|
| 04/01/2025 04/01/25 | Sold | $443,000 | 0.0% | $418 / Sq Ft |
| 03/20/2025 03/20/25 | Pending | -- | -- | -- |
| 03/14/2025 03/14/25 | Price Changed | $443,000 | -0.4% | $418 / Sq Ft |
| 02/25/2025 02/25/25 | For Sale | $445,000 | -- | $420 / Sq Ft |
Similar Homes in Alexandria, VA
Source: Bright MLS
MLS Number: VAAX2042066
- 1465 B N Van Dorn St
- 1401 N Van Dorn St Unit A
- 1273 N Van Dorn St
- 1205 N Van Dorn St
- 1405 N Pegram St
- 1335 N Pegram St
- 1233 N Pickett St
- 1101 Finley Ln
- 4709 Peacock Ave
- 2681 Centennial Ct
- 4528 Peacock Ave
- 4691 Longstreet Ln Unit 202
- 2416 Garnett Dr
- 4626 Knight Place
- 2466 Garnett Dr
- 2460 Garnett Dr
- 5108 Sutton Place
- 2517 Hunton Place
- 4640 Kirkpatrick Ln
- 483 N Armistead St Unit T3
