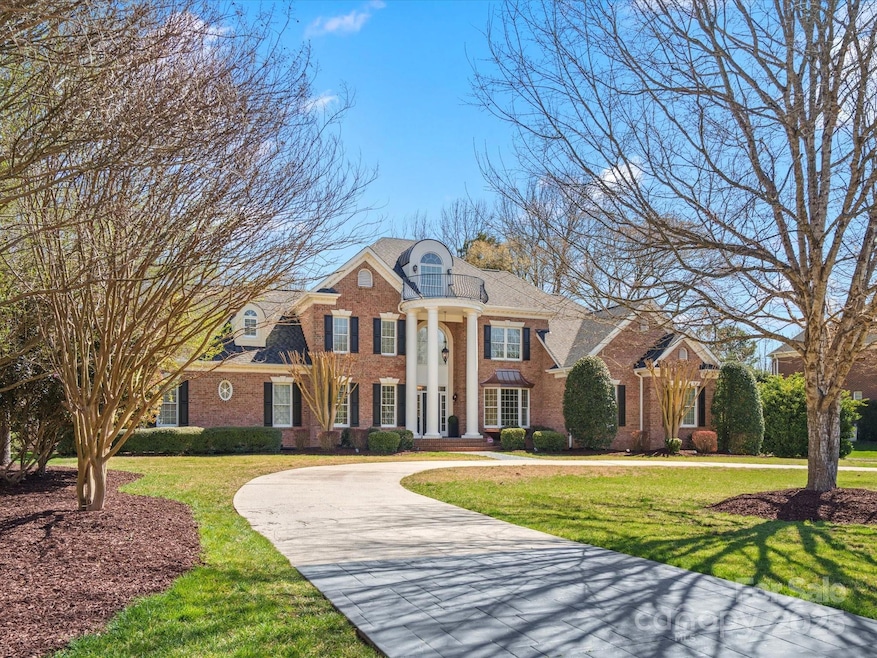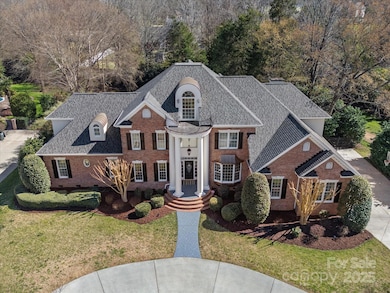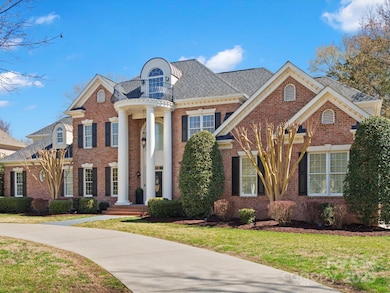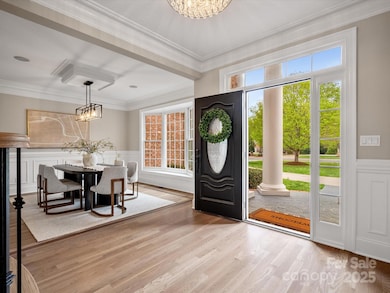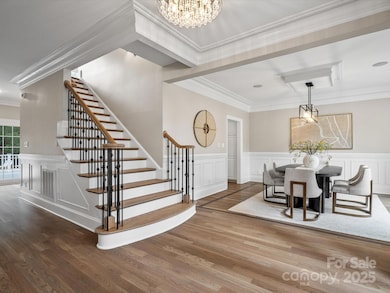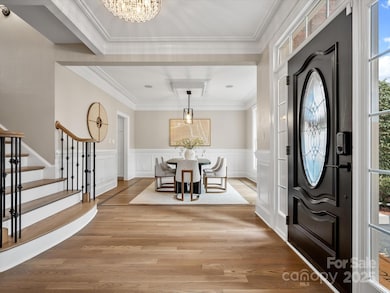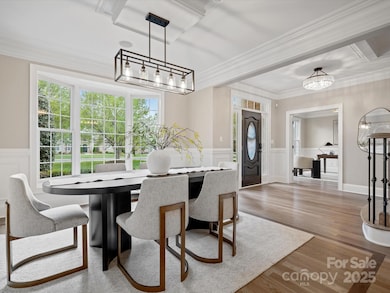
1511 Churchill Downs Dr Waxhaw, NC 28173
Estimated payment $8,840/month
Highlights
- Fitness Center
- Heated Pool and Spa
- Clubhouse
- Marvin Elementary School Rated A
- Open Floorplan
- Deck
About This Home
Experience an unparalleled lifestyle at 1511 Churchill Downs, where your gated neighborhood awaits and this home offers a retreat for a balanced lifestyle. The grand 2 story living areas invite you to unwind or entertain guests in style. Wake up in your primary suite, where the day begins with coffee on your private screened porch. The renovated primary bathroom offers an oasis to begin your day. The kitchen is perfect for crafting meals or entertaining guests while being filled with natural light from the bay windows. Working from home is easy in the private office with windows offering natural light and glass French doors. Outside, the pool and patio offer endless opportunities. The privacy-enhancing trees provide a setting for outdoor gatherings and quiet moments and end the day in the large bonus room with a movie night. With easy access to quaint downtown Waxhaw and everything that is new in Ballantyne, this home is designed for a lifestyle of comfort, luxury, and convenience.
Home Details
Home Type
- Single Family
Est. Annual Taxes
- $5,198
Year Built
- Built in 2001
Lot Details
- Back Yard Fenced
- Private Lot
- Level Lot
- Irrigation
- Wooded Lot
- Property is zoned AJ0
HOA Fees
- $175 Monthly HOA Fees
Parking
- 3 Car Attached Garage
- Garage Door Opener
- Circular Driveway
Home Design
- Traditional Architecture
- Four Sided Brick Exterior Elevation
Interior Spaces
- 3-Story Property
- Open Floorplan
- Wet Bar
- Central Vacuum
- Sound System
- Built-In Features
- Bar Fridge
- Insulated Windows
- Window Treatments
- Pocket Doors
- French Doors
- Entrance Foyer
- Great Room with Fireplace
- Screened Porch
- Crawl Space
- Home Security System
Kitchen
- Breakfast Bar
- Built-In Self-Cleaning Oven
- Electric Oven
- Gas Cooktop
- Microwave
- Dishwasher
- Kitchen Island
- Disposal
Flooring
- Wood
- Tile
Bedrooms and Bathrooms
- Split Bedroom Floorplan
- Walk-In Closet
Laundry
- Laundry Room
- Washer and Electric Dryer Hookup
Pool
- Heated Pool and Spa
- Heated In Ground Pool
- Saltwater Pool
Outdoor Features
- Deck
- Patio
Schools
- Marvin Elementary School
- Marvin Ridge Middle School
- Marvin Ridge High School
Utilities
- Multiple cooling system units
- Central Heating and Cooling System
- Vented Exhaust Fan
- Heating System Uses Natural Gas
- Cable TV Available
Listing and Financial Details
- Assessor Parcel Number 06-180-246
Community Details
Overview
- First Service Residential Association
- Providence Downs Subdivision
- Mandatory home owners association
Amenities
- Clubhouse
Recreation
- Tennis Courts
- Community Playground
- Fitness Center
- Community Pool
Map
Home Values in the Area
Average Home Value in this Area
Tax History
| Year | Tax Paid | Tax Assessment Tax Assessment Total Assessment is a certain percentage of the fair market value that is determined by local assessors to be the total taxable value of land and additions on the property. | Land | Improvement |
|---|---|---|---|---|
| 2024 | $5,198 | $827,900 | $200,000 | $627,900 |
| 2023 | $5,162 | $825,300 | $200,000 | $625,300 |
| 2022 | $5,162 | $825,300 | $200,000 | $625,300 |
| 2021 | $5,151 | $825,300 | $200,000 | $625,300 |
| 2020 | $5,435 | $709,300 | $129,000 | $580,300 |
| 2019 | $5,435 | $709,300 | $129,000 | $580,300 |
| 2018 | $0 | $709,300 | $129,000 | $580,300 |
| 2017 | $5,747 | $709,300 | $129,000 | $580,300 |
| 2016 | $5,645 | $709,300 | $129,000 | $580,300 |
| 2015 | $5,708 | $709,300 | $129,000 | $580,300 |
| 2014 | $5,051 | $735,160 | $192,500 | $542,660 |
Property History
| Date | Event | Price | Change | Sq Ft Price |
|---|---|---|---|---|
| 04/07/2025 04/07/25 | For Sale | $1,475,000 | +34.1% | $298 / Sq Ft |
| 06/01/2022 06/01/22 | Sold | $1,100,000 | +10.0% | $223 / Sq Ft |
| 05/15/2022 05/15/22 | Pending | -- | -- | -- |
| 05/13/2022 05/13/22 | For Sale | $999,995 | +26.6% | $203 / Sq Ft |
| 06/28/2018 06/28/18 | Sold | $790,000 | -4.2% | $160 / Sq Ft |
| 04/28/2018 04/28/18 | Pending | -- | -- | -- |
| 03/15/2018 03/15/18 | For Sale | $825,000 | -- | $167 / Sq Ft |
Deed History
| Date | Type | Sale Price | Title Company |
|---|---|---|---|
| Warranty Deed | $2,300 | -- | |
| Warranty Deed | $1,100,000 | Hunter & Chandler Law Grow Pll | |
| Warranty Deed | $790,000 | None Available | |
| Warranty Deed | $686,000 | -- | |
| Warranty Deed | $620,000 | -- |
Mortgage History
| Date | Status | Loan Amount | Loan Type |
|---|---|---|---|
| Open | $725,000 | New Conventional | |
| Open | $1,425,000 | VA | |
| Closed | $1,100,000 | VA | |
| Previous Owner | $800,000 | New Conventional | |
| Previous Owner | $620,000 | VA | |
| Previous Owner | $820,000 | VA | |
| Previous Owner | $711,000 | Adjustable Rate Mortgage/ARM | |
| Previous Owner | $602,000 | Adjustable Rate Mortgage/ARM | |
| Previous Owner | $150,000 | Stand Alone Second | |
| Previous Owner | $548,800 | Fannie Mae Freddie Mac | |
| Previous Owner | $102,900 | Credit Line Revolving | |
| Previous Owner | $497,000 | Unknown | |
| Previous Owner | $100,000 | Credit Line Revolving | |
| Previous Owner | $500,000 | Unknown | |
| Previous Owner | $499,900 | No Value Available |
Similar Homes in Waxhaw, NC
Source: Canopy MLS (Canopy Realtor® Association)
MLS Number: 4238439
APN: 06-180-246
- 1404 Churchill Downs Dr
- 1005 Cherry Laurel Dr
- 8703 Kentucky Derby Dr
- 1806 Grayscroft Dr
- 9200 Kingsmead Ln
- 9101 Clerkenwell Dr
- 500 Wyndham Ln
- 1202 Foxfield Rd
- 5005 Autumn Blossom Ln
- 1214 Foxfield Rd
- 1006 Baldwin Ln
- 1305 Foxfield Rd Unit 60
- 101 Stonehurst Ln
- 9611 Pensive Ln
- 9610 Pensive Ln
- 9107 Shrewsbury Dr
- 2711 Liberty Hall Ct
- 518 Streamside Ln
- 431 Walden Trail
- 500 Clear Wood Ct
