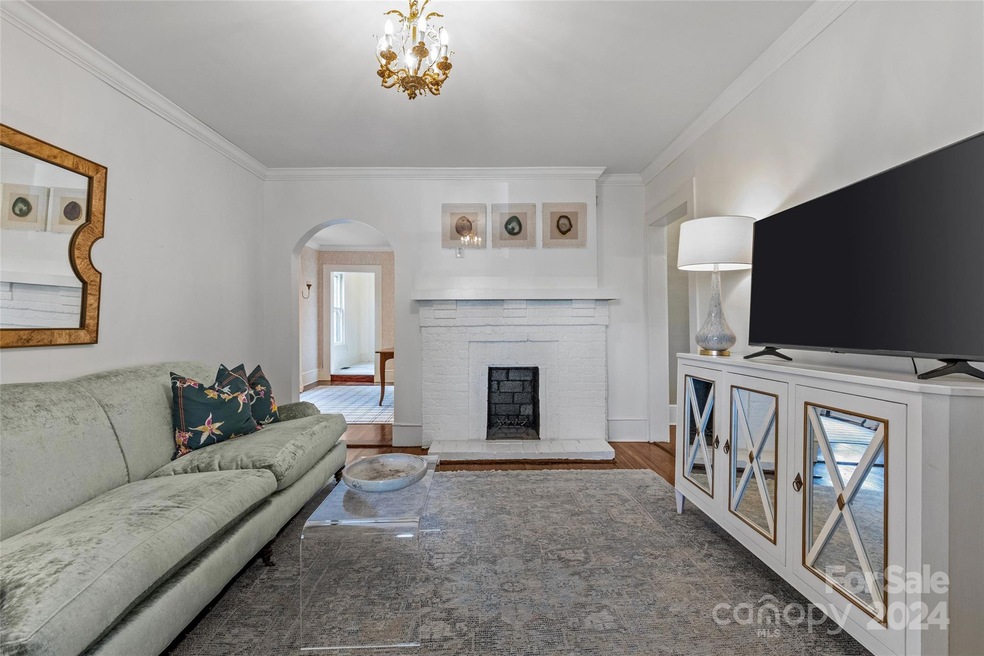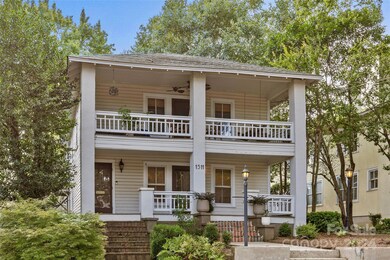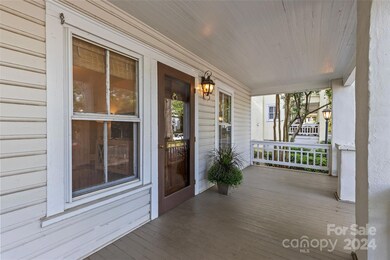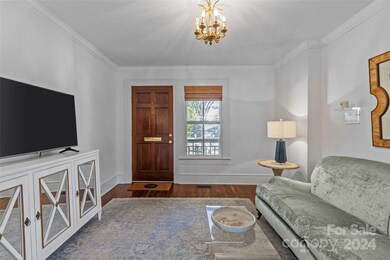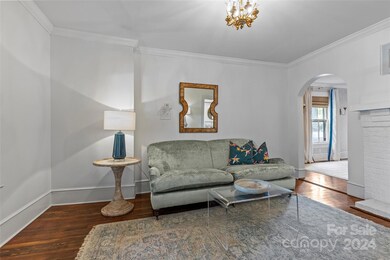
1511 Cleveland Ave Unit A Charlotte, NC 28203
Dilworth NeighborhoodHighlights
- Marble Flooring
- Front Porch
- Laundry Room
- Dilworth Elementary School: Latta Campus Rated A-
- Walk-In Closet
- 1-Story Property
About This Home
As of November 2024WELCOME TO HISTORIC DILWORTH! Built in 1926, this home is loaded with charm and character. Conveniently located to all of the shops and restaurants in Dilworth, South End, Uptown Charlotte, and the light rail. Cozy living room with arched doorway leading to the gorgeous dining room with high-end wallpaper. The kitchen features stainless steel appliances, marble flooring, and white subway backsplash. Adorable laundry room with custom cabinetry, butcher block countertop, ceiling wallpaper and ceiling light. Primary bedroom includes two closets and a remodeled bathroom with marble flooring, glass shower door, and new plumbing fixtures. Additional bedroom can be used as a work from home office.
Last Agent to Sell the Property
Brandon Lawn Real Estate LLC Brokerage Email: andizage@blrealestate.com License #299969

Property Details
Home Type
- Multi-Family
Est. Annual Taxes
- $3,095
Year Built
- Built in 1926
HOA Fees
- $328 Monthly HOA Fees
Home Design
- Duplex
- Wood Siding
Interior Spaces
- 984 Sq Ft Home
- 1-Story Property
- Wired For Data
- Living Room with Fireplace
- Crawl Space
- Laundry Room
Kitchen
- Convection Oven
- Electric Cooktop
- Microwave
- Dishwasher
- Disposal
Flooring
- Wood
- Marble
Bedrooms and Bathrooms
- 2 Main Level Bedrooms
- Walk-In Closet
- 1 Full Bathroom
Parking
- On-Street Parking
- 2 Open Parking Spaces
- Parking Lot
Outdoor Features
- Front Porch
Schools
- Dilworth Elementary School
- Sedgefield Middle School
- Myers Park High School
Utilities
- Central Heating and Cooling System
- Cable TV Available
Community Details
- Hiltz Management Company Association, Phone Number (704) 333-3355
- Rensselaer Place Condos
- Dilworth Subdivision
- Mandatory home owners association
Listing and Financial Details
- Assessor Parcel Number 123-071-47
Map
Home Values in the Area
Average Home Value in this Area
Property History
| Date | Event | Price | Change | Sq Ft Price |
|---|---|---|---|---|
| 11/26/2024 11/26/24 | Sold | $380,000 | -1.3% | $386 / Sq Ft |
| 10/27/2024 10/27/24 | Pending | -- | -- | -- |
| 10/09/2024 10/09/24 | Price Changed | $385,000 | -3.8% | $391 / Sq Ft |
| 09/12/2024 09/12/24 | For Sale | $400,000 | +37.9% | $407 / Sq Ft |
| 09/27/2019 09/27/19 | Sold | $290,000 | 0.0% | $270 / Sq Ft |
| 09/06/2019 09/06/19 | Pending | -- | -- | -- |
| 09/04/2019 09/04/19 | For Sale | $290,000 | 0.0% | $270 / Sq Ft |
| 10/19/2012 10/19/12 | Rented | $1,000 | -16.3% | -- |
| 09/19/2012 09/19/12 | Under Contract | -- | -- | -- |
| 08/12/2012 08/12/12 | For Rent | $1,195 | -- | -- |
Tax History
| Year | Tax Paid | Tax Assessment Tax Assessment Total Assessment is a certain percentage of the fair market value that is determined by local assessors to be the total taxable value of land and additions on the property. | Land | Improvement |
|---|---|---|---|---|
| 2023 | $3,095 | $403,016 | $0 | $403,016 |
| 2022 | $2,661 | $275,700 | $0 | $275,700 |
| 2021 | $2,661 | $275,700 | $0 | $275,700 |
| 2020 | $2,661 | $275,700 | $0 | $275,700 |
| 2019 | $2,752 | $275,700 | $0 | $275,700 |
| 2018 | $2,085 | $153,300 | $65,000 | $88,300 |
| 2017 | $2,047 | $153,300 | $65,000 | $88,300 |
| 2016 | $2,038 | $153,300 | $65,000 | $88,300 |
| 2015 | $2,026 | $153,300 | $65,000 | $88,300 |
| 2014 | $2,008 | $153,300 | $65,000 | $88,300 |
Mortgage History
| Date | Status | Loan Amount | Loan Type |
|---|---|---|---|
| Previous Owner | $204,250 | New Conventional | |
| Previous Owner | $104,600 | New Conventional | |
| Previous Owner | $25,000 | Credit Line Revolving | |
| Previous Owner | $116,000 | Fannie Mae Freddie Mac | |
| Previous Owner | $111,600 | Purchase Money Mortgage | |
| Previous Owner | $111,050 | Purchase Money Mortgage | |
| Closed | $13,950 | No Value Available |
Deed History
| Date | Type | Sale Price | Title Company |
|---|---|---|---|
| Warranty Deed | $380,000 | Tryon Title Agency Llc | |
| Warranty Deed | $290,000 | Barristers Ttl Svcs Of Carol | |
| Warranty Deed | $215,000 | None Available | |
| Warranty Deed | $145,000 | -- | |
| Warranty Deed | $139,500 | -- | |
| Warranty Deed | $117,000 | -- |
Similar Homes in Charlotte, NC
Source: Canopy MLS (Canopy Realtor® Association)
MLS Number: 4180718
APN: 123-071-47
- 1517 Cleveland Ave Unit D
- 1568 Cleveland Ave Unit 14
- 115 E Park Ave Unit 419
- 310 Arlington Ave Unit 318
- 310 Arlington Ave Unit Multiple
- 315 Arlington Ave Unit 506 & 507
- 315 Arlington Ave Unit 705
- 315 Arlington Ave Unit 1206
- 315 Arlington Ave Unit 607
- 1121 Myrtle Ave Unit 24
- 1121 Myrtle Ave Unit 17
- 1554 Kee Ct
- 1144 Thayer Glen Ct
- 1149 Thayer Glen Ct
- 1124 Thayer Glen Ct
- 1116 Thayer Glen Ct
- 4525 Haida Ct
- 301 E Tremont Ave
- 317 E Tremont Ave Unit 103
- 1333 Carlton Ave
