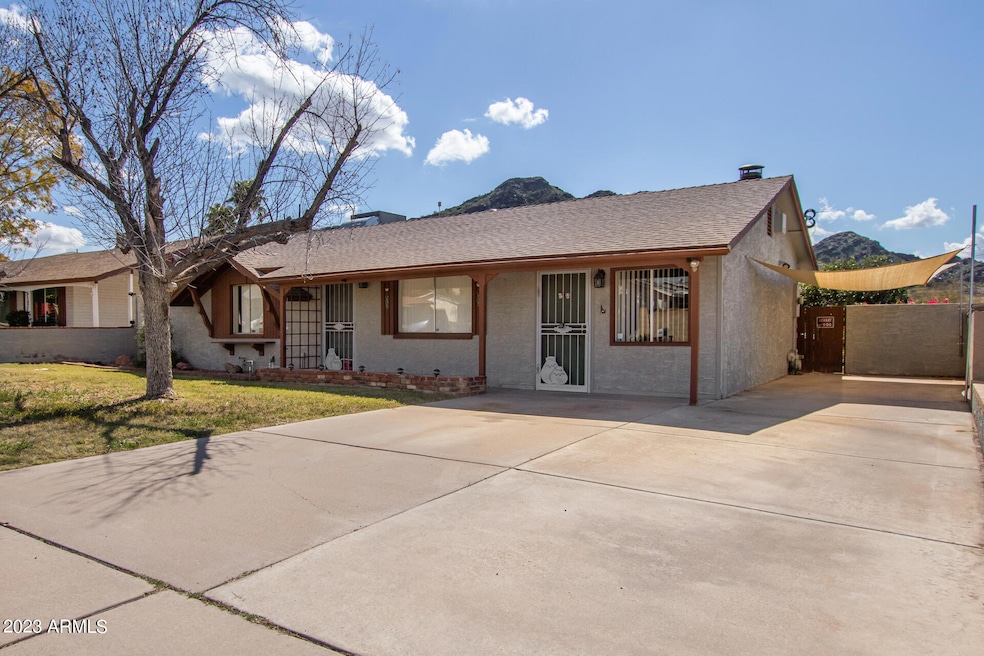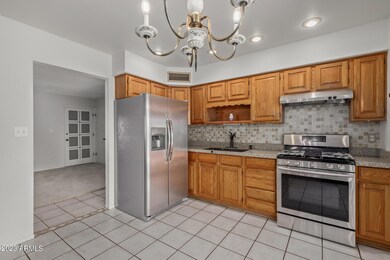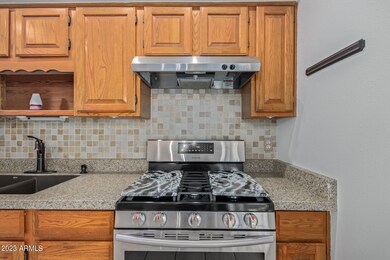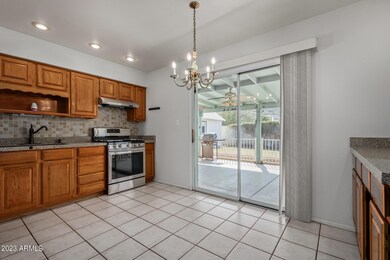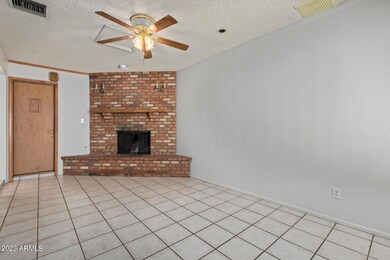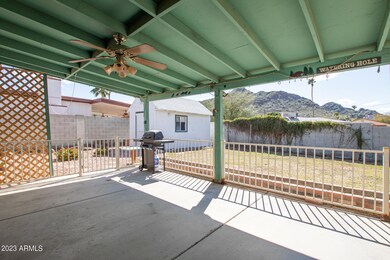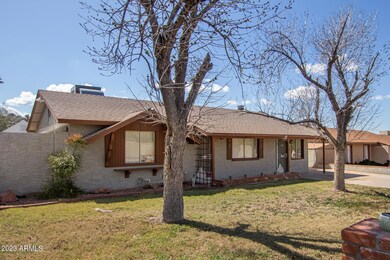
1511 E Carol Ave Phoenix, AZ 85020
North Central NeighborhoodHighlights
- Mountain View
- Granite Countertops
- Covered patio or porch
- Sunnyslope High School Rated A
- No HOA
- Eat-In Kitchen
About This Home
As of April 2023Look no further! Adorable 2 bed property in Phoenix, nestled in the mtns is now on the market! Upon arrival, you will be greeted with great curb appeal, and super mtn views. Inside, you'll find remodeled and updated kitchen neutral tile floor & a perfectly-sized living room w/a soft carpet for your comfort . Continue family room featuring a brick-accented fireplace. Cook your favorite meals in this impeccable eat-in kitchen boasting wood cabinets, tile backsplash, granite counters, a dazzling chandelier, and sliding glass doors to the back. The lovely backyard provides a relaxing covered patio, a separate workshop, and gorgeous mountain views! Don't miss this chance! Take a visit before it's gone!
Home Details
Home Type
- Single Family
Est. Annual Taxes
- $688
Year Built
- Built in 1972
Lot Details
- 5,708 Sq Ft Lot
- Block Wall Fence
Parking
- 3 Open Parking Spaces
Home Design
- Composition Roof
- Block Exterior
- Stucco
Interior Spaces
- 864 Sq Ft Home
- 1-Story Property
- Ceiling Fan
- Family Room with Fireplace
- Mountain Views
Kitchen
- Eat-In Kitchen
- Built-In Microwave
- Granite Countertops
Flooring
- Carpet
- Tile
Bedrooms and Bathrooms
- 2 Bedrooms
- 1 Bathroom
Schools
- Sunnyslope Elementary School
- Sunnyslope High School
Utilities
- Refrigerated Cooling System
- Evaporated cooling system
- Heating System Uses Natural Gas
- High Speed Internet
- Cable TV Available
Additional Features
- No Interior Steps
- Covered patio or porch
Community Details
- No Home Owners Association
- Association fees include no fees
- Sahuaro Cove Subdivision
Listing and Financial Details
- Tax Lot 26
- Assessor Parcel Number 159-32-079
Map
Home Values in the Area
Average Home Value in this Area
Property History
| Date | Event | Price | Change | Sq Ft Price |
|---|---|---|---|---|
| 04/27/2025 04/27/25 | For Sale | $420,000 | +50.0% | $395 / Sq Ft |
| 04/04/2023 04/04/23 | Sold | $280,000 | +1.8% | $324 / Sq Ft |
| 03/05/2023 03/05/23 | Pending | -- | -- | -- |
| 03/01/2023 03/01/23 | For Sale | $275,000 | -- | $318 / Sq Ft |
Tax History
| Year | Tax Paid | Tax Assessment Tax Assessment Total Assessment is a certain percentage of the fair market value that is determined by local assessors to be the total taxable value of land and additions on the property. | Land | Improvement |
|---|---|---|---|---|
| 2025 | $728 | $6,792 | -- | -- |
| 2024 | $714 | $6,469 | -- | -- |
| 2023 | $714 | $24,880 | $4,970 | $19,910 |
| 2022 | $688 | $16,370 | $3,270 | $13,100 |
| 2021 | $706 | $15,350 | $3,070 | $12,280 |
| 2020 | $687 | $14,210 | $2,840 | $11,370 |
| 2019 | $674 | $11,920 | $2,380 | $9,540 |
| 2018 | $655 | $10,530 | $2,100 | $8,430 |
| 2017 | $653 | $9,710 | $1,940 | $7,770 |
| 2016 | $642 | $8,730 | $1,740 | $6,990 |
| 2015 | $595 | $7,810 | $1,560 | $6,250 |
Mortgage History
| Date | Status | Loan Amount | Loan Type |
|---|---|---|---|
| Open | $224,000 | Construction | |
| Previous Owner | $622,500 | Reverse Mortgage Home Equity Conversion Mortgage | |
| Previous Owner | $132,000 | New Conventional | |
| Previous Owner | $106,500 | New Conventional | |
| Previous Owner | $71,000 | New Conventional | |
| Previous Owner | $28,000 | Credit Line Revolving | |
| Previous Owner | $75,090 | Unknown |
Deed History
| Date | Type | Sale Price | Title Company |
|---|---|---|---|
| Warranty Deed | $280,000 | Navi Title Agency |
Similar Homes in Phoenix, AZ
Source: Arizona Regional Multiple Listing Service (ARMLS)
MLS Number: 6526022
APN: 159-32-079
- 9711 N 15th Place
- 1527 E Sunnyslope Ln
- 1514 E Turquoise Ave
- 1323 E Carol Ave
- 9626 N 17th Place
- 1404 E Mountain View Rd
- 9215 N 13th Place
- 9015 N 15th Place
- 1721 E Hatcher Dr
- 9031 N 14th St
- 1709 E Hatcher Dr Unit 10
- 1336 E Mountain View Rd Unit 209
- 1238 E Vogel Ave Unit 2
- 10015 N 14th St Unit 7
- 9105 N 13th St
- 9935 N 16th Place E Unit 69
- 10024 N 14th St
- 9707 N 12th St
- 10027 N 13th Place
- 9201 N 12th St
