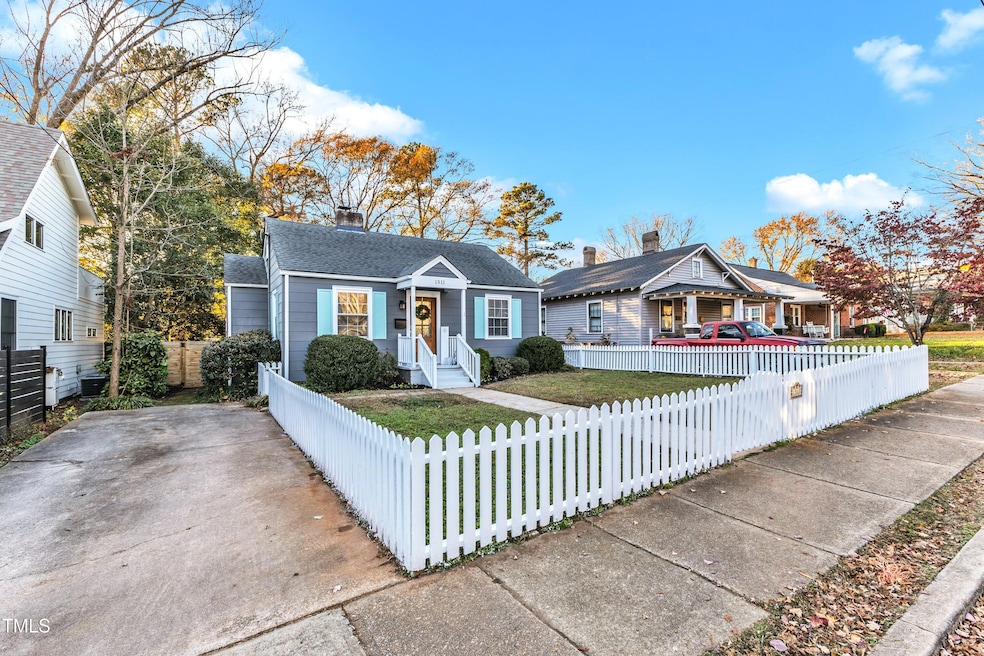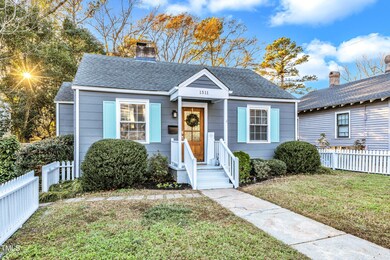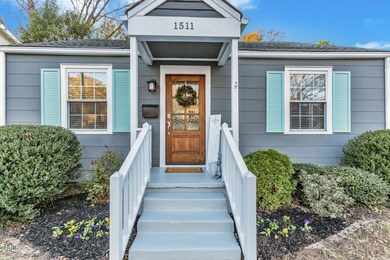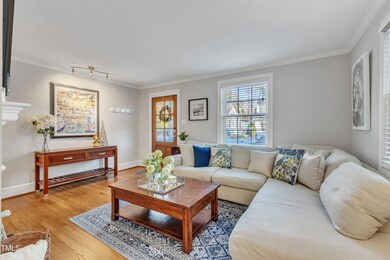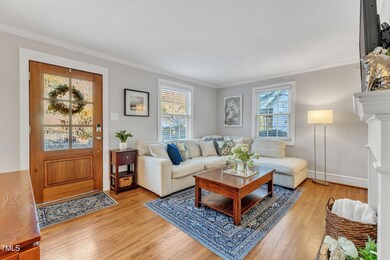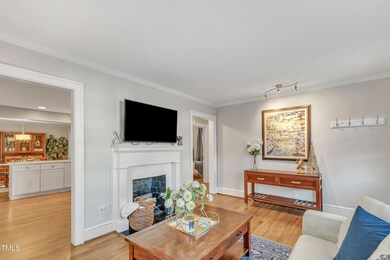
1511 Hanover St Raleigh, NC 27608
Five Points East NeighborhoodHighlights
- Wood Flooring
- Quartz Countertops
- Rear Porch
- Underwood Magnet Elementary School Rated A
- No HOA
- 3-minute walk to Roanoke Park
About This Home
As of January 2025This is the one you've been waiting for in popular Five Points Roanoke Park! Walk into the charming white picket fence and fall in love with this renovated home! Remodeled kitchen (2016) has updated cabinetry with soft close drawers, quartz countertops, a breakfast bar with beadboard detail, recessed lights, stainless steel appliances & five burner gas range. All appliances convey including newer fridge (2022) & front loading washer & dryer. Hardwood floors flow seamlessly throughout, adding to the home's timeless appeal. The living room offers a decorative fireplace and crown molding. A formal dining area with crown molding is open to the kitchen, perfect for entertaining. The spacious primary bedroom features a massive walk-in closet, crown molding & a luxurious remodeled bath (2016) with a marble topped vanity, tiled walk-in shower, tile flooring, updated light fixtures & a classic clawfoot soaking tub. Two seconday bedrooms share an updated hall bath with newer tile flooring, pedestal sink, reglazed tub with tile surround and updated fixtures. Step outside to a privacy-fenced backyard with patio, perfect for unwinding by the firepit. Fantastic location with Roanoke mini-park one block away featuring swingsets, basketball court and volleyball. Less than a half mile walk to popular Five Points restaurants like Hayes Barton or Mac's Speedshop or catch a show at the Rialto movie theater. Walk in the other direction a half mile to enjoy the local Breweries like Neuse River & Nickelpoint This property is currently a successful income-producing Airbnb but can also be your next family home. You choose! List of updates in MLS. Don't miss this opportunity!
Home Details
Home Type
- Single Family
Est. Annual Taxes
- $5,632
Year Built
- Built in 1950 | Remodeled in 2016
Lot Details
- 7,405 Sq Ft Lot
- Back and Front Yard Fenced
- Vinyl Fence
- Wood Fence
Home Design
- Bungalow
- Block Foundation
- Shingle Roof
- Wood Siding
- Asbestos
- Lead Paint Disclosure
Interior Spaces
- 1,360 Sq Ft Home
- 1-Story Property
- Crown Molding
- Ceiling Fan
- Decorative Fireplace
- Blinds
- Living Room with Fireplace
- Dining Room
- Basement
- Crawl Space
Kitchen
- Breakfast Bar
- Gas Range
- Microwave
- Dishwasher
- Quartz Countertops
Flooring
- Wood
- Carpet
- Tile
Bedrooms and Bathrooms
- 3 Bedrooms
- Walk-In Closet
- 2 Full Bathrooms
- Separate Shower in Primary Bathroom
- Soaking Tub
- Bathtub with Shower
- Walk-in Shower
Laundry
- Laundry in Kitchen
- Dryer
- Washer
Attic
- Attic Floors
- Pull Down Stairs to Attic
Parking
- 3 Parking Spaces
- Parking Pad
- Private Driveway
- On-Street Parking
- 2 Open Parking Spaces
- Off-Street Parking
Outdoor Features
- Patio
- Rear Porch
Schools
- Underwood Elementary School
- Oberlin Middle School
- Broughton High School
Utilities
- Forced Air Heating and Cooling System
- Heating System Uses Natural Gas
Community Details
- No Home Owners Association
- Roanoke Park Subdivision
Listing and Financial Details
- Assessor Parcel Number 1704.11-76-0982.000
Map
Home Values in the Area
Average Home Value in this Area
Property History
| Date | Event | Price | Change | Sq Ft Price |
|---|---|---|---|---|
| 01/23/2025 01/23/25 | Sold | $725,000 | +3.6% | $533 / Sq Ft |
| 12/07/2024 12/07/24 | Pending | -- | -- | -- |
| 12/05/2024 12/05/24 | For Sale | $699,900 | -- | $515 / Sq Ft |
Tax History
| Year | Tax Paid | Tax Assessment Tax Assessment Total Assessment is a certain percentage of the fair market value that is determined by local assessors to be the total taxable value of land and additions on the property. | Land | Improvement |
|---|---|---|---|---|
| 2024 | $5,632 | $646,144 | $530,000 | $116,144 |
| 2023 | $5,324 | $486,611 | $320,000 | $166,611 |
| 2022 | $4,947 | $486,611 | $320,000 | $166,611 |
| 2021 | $4,755 | $486,611 | $320,000 | $166,611 |
| 2020 | $4,668 | $486,611 | $320,000 | $166,611 |
| 2019 | $4,256 | $365,537 | $220,000 | $145,537 |
| 2018 | $4,014 | $365,537 | $220,000 | $145,537 |
| 2017 | $3,823 | $365,537 | $220,000 | $145,537 |
| 2016 | $3,744 | $370,490 | $220,000 | $150,490 |
| 2015 | $3,292 | $316,001 | $201,600 | $114,401 |
| 2014 | $3,123 | $316,001 | $201,600 | $114,401 |
Mortgage History
| Date | Status | Loan Amount | Loan Type |
|---|---|---|---|
| Previous Owner | $455,000 | New Conventional | |
| Previous Owner | $371,000 | Credit Line Revolving | |
| Previous Owner | $295,000 | Adjustable Rate Mortgage/ARM | |
| Previous Owner | $296,755 | New Conventional | |
| Previous Owner | $140,000 | New Conventional | |
| Previous Owner | $101,500 | Unknown |
Deed History
| Date | Type | Sale Price | Title Company |
|---|---|---|---|
| Warranty Deed | $725,000 | None Listed On Document | |
| Warranty Deed | $725,000 | None Listed On Document | |
| Warranty Deed | $260,000 | None Available |
Similar Homes in Raleigh, NC
Source: Doorify MLS
MLS Number: 10066132
APN: 1704.11-76-0982-000
- 206 Bickett Blvd
- 1523 Havenmont Ct
- 1535 Urban Trace Ln
- 1525 Havenmont Ct
- 1521 Havenmont Ct
- 1533 Urban Trace Ln
- 1527 Havenmont Ct
- 307 Bickett Blvd
- 306 Perry St
- 1531 Urban Trace Ln
- 202 Duncan St
- 1608 Scales St
- 204 E Whitaker Mill Rd
- 208 E Whitaker Mill Rd
- 1414 Scales St
- 1610 Carson St
- 209 E Whitaker Mill Rd
- 1438 Barton Place Dr
- 1442 Barton Place Dr
- 339 Mulberry St
