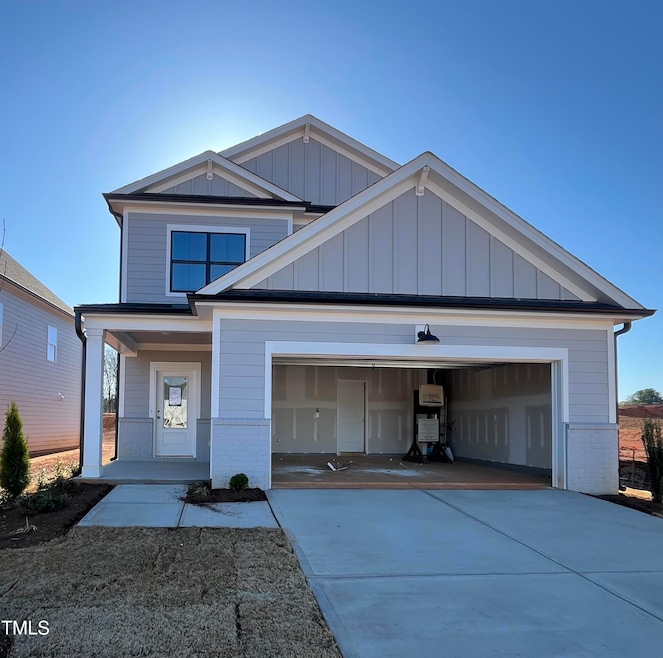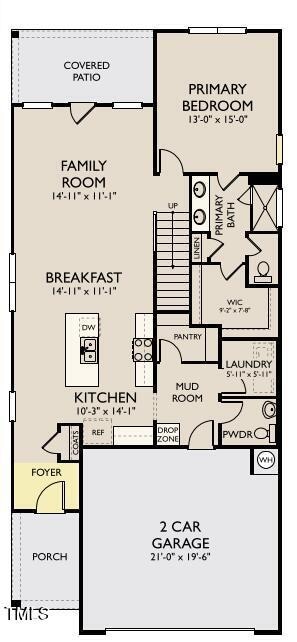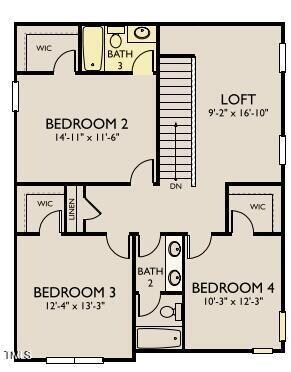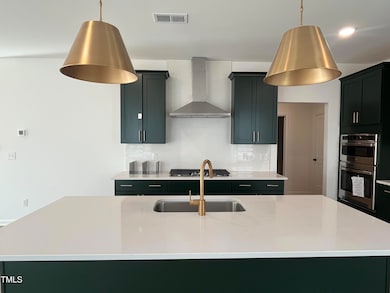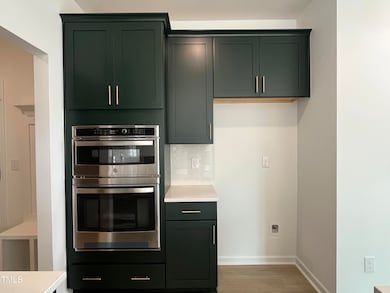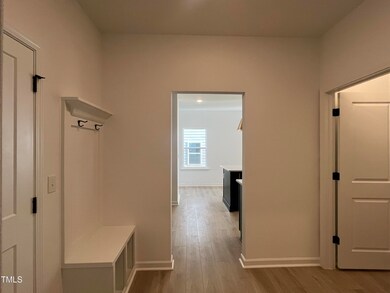
1511 Malcus Ct Unit 64 Fuquay Varina, NC 27526
Estimated payment $3,208/month
Highlights
- New Construction
- Craftsman Architecture
- Quartz Countertops
- Open Floorplan
- Main Floor Primary Bedroom
- 2 Car Attached Garage
About This Home
$7,000 in closing costs + 4.99% FHA/conv. rate w preferred lender. Contact for details. The Finley home plan features an open concept design that is ideal for gatherings. The gourmet kitchen boasts an impressive island that overlooks both the family room and the breakfast area. Conveniently located off the garage are a powder room and a mudroom. The first-floor primary bedroom suite serves as the perfect retreat, complete with a double vanity, a linen closet, a walk-in shower, and a walk-in closet. On the second floor, you'll find three spacious secondary bedrooms, providing flexibility for living and working, along with ample closet space. This level also includes a linen closet and a full bathroom.
Open House Schedule
-
Saturday, April 26, 20251:00 to 5:00 pm4/26/2025 1:00:00 PM +00:004/26/2025 5:00:00 PM +00:00Add to Calendar
-
Sunday, April 27, 20251:00 to 5:00 pm4/27/2025 1:00:00 PM +00:004/27/2025 5:00:00 PM +00:00Add to Calendar
Home Details
Home Type
- Single Family
Year Built
- Built in 2025 | New Construction
Lot Details
- 5,227 Sq Ft Lot
- East Facing Home
HOA Fees
- $49 Monthly HOA Fees
Parking
- 2 Car Attached Garage
Home Design
- Home is estimated to be completed on 4/25/25
- Craftsman Architecture
- Brick Veneer
- Slab Foundation
- Frame Construction
- Architectural Shingle Roof
- Board and Batten Siding
Interior Spaces
- 2,176 Sq Ft Home
- 2-Story Property
- Open Floorplan
Kitchen
- Built-In Oven
- Gas Cooktop
- Ice Maker
- Dishwasher
- Kitchen Island
- Quartz Countertops
Flooring
- Carpet
- Tile
- Luxury Vinyl Tile
Bedrooms and Bathrooms
- 4 Bedrooms
- Primary Bedroom on Main
- Walk-In Closet
- Double Vanity
- Shower Only
Laundry
- Laundry Room
- Laundry on upper level
Schools
- Banks Road Elementary School
- West Lake Middle School
- Willow Spring High School
Utilities
- Cooling System Powered By Gas
- Heating System Uses Natural Gas
- Vented Exhaust Fan
- Water Heater
Listing and Financial Details
- Assessor Parcel Number 64
Community Details
Overview
- Association fees include ground maintenance, storm water maintenance
- Charleston Management Association, Phone Number (919) 847-3003
- Built by Ashton Woods
- Rowlands Grant Subdivision, Finley E Floorplan
Recreation
- Community Playground
Map
Home Values in the Area
Average Home Value in this Area
Property History
| Date | Event | Price | Change | Sq Ft Price |
|---|---|---|---|---|
| 03/21/2025 03/21/25 | For Sale | $479,900 | -- | $221 / Sq Ft |
Similar Homes in the area
Source: Doorify MLS
MLS Number: 10083964
- 4311 Emeline Way Unit 13
- 4310 Emeline Way Unit 18
- 4302 Emeline Way Unit 16
- 1511 Malcus Ct Unit 64
- 4404 Emeline Way Unit 35
- 4318 Emeline Way Unit 20
- 4408 Emeline Way Unit 34
- 4331 Emeline Way Unit 9
- 4327 Emeline Way Unit 10
- 1509 Erastus Ct Unit 48
- 4309 Darius Ln Unit 26
- 4301 Darius Unit 28
- 1404 Malcus Ct Unit 56
- 4420 Darius Ln Unit 37
- 4404 Darius Ct Unit 41
- 1400 Malcus Ct Unit 57
- 1501 Erastus Ct Unit 46
- 10317 Lake Wheeler Rd
- 3601 Amelia Grace Dr Unit 18
- 2437 Terri Creek Dr
