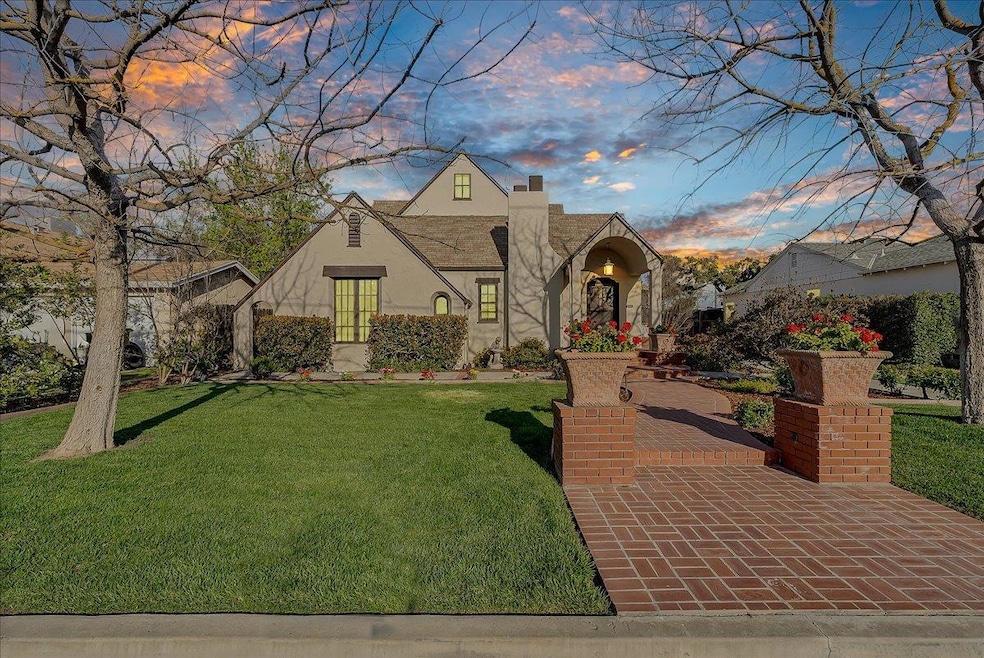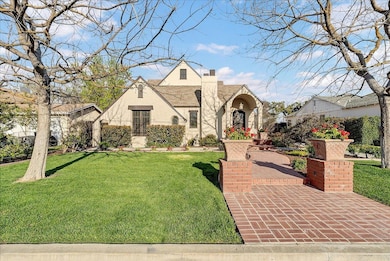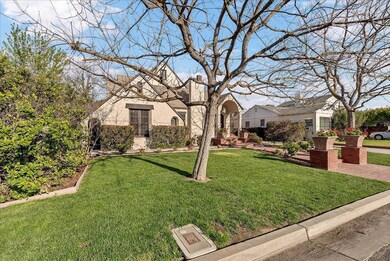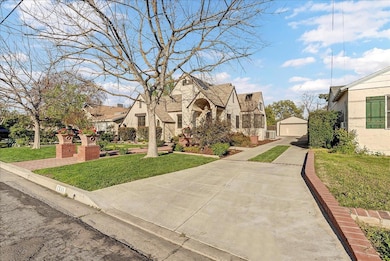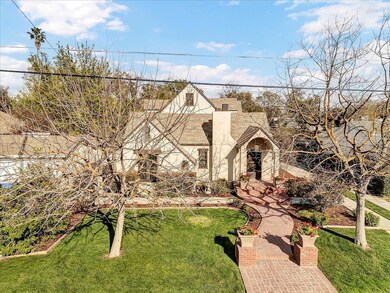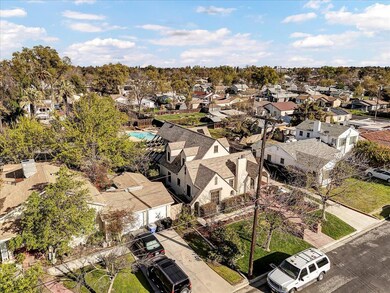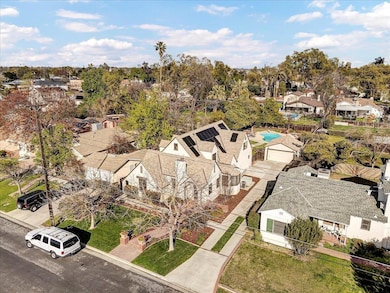
1511 Middleton St Hanford, CA 93230
Estimated payment $2,902/month
Highlights
- In Ground Pool
- Wood Flooring
- 1 Fireplace
- RV or Boat Parking
- Tudor Architecture
- Mature Landscaping
About This Home
Award-winning 1935 Tudor-style masterpiece - one of Hanford's most iconic homes, offered for the first time in over 50 years. Set on a tree-lined street, it features a classic arched entry, brick walkway, manicured landscaping, and charming architecture. Includes owned solar, sparkling pool, Tesla charger, new 50-year comp roof, and a perfect blend of historic charm and modern upgrades. Inside, timeless elegance meets comfort. The formal living room showcases original refinished hardwood floors, rich wood accents, and a cozy brick fireplace. A separate dining room with bay windows offers flexibility as a potential fourth bedroom. The kitchen is stylish and functional with a gas stove, peninsula island, and brand-new premium vinyl flooring opening into a welcoming family room and full bath. Downstairs includes two spacious bedrooms. Sliding glass doors lead to an elevated concrete patio overlooking a lush yard with mature trees, flowerbeds, winding paths, and a sparkling pool with built-in BBQ. Upstairs, the expansive primary suite won a 2011 NARI design award and features heated ceramic wood-look floors, jetted soaking tub, stained glass skylight, sauna, dual vanities, and a luxurious multi-head shower. A custom walk-in closet with built-ins and an adjacent bonus room complete the suite. Also includes detached two-car garage and RV parking with hookups.This is a once-in-a generation opportunity to own a home of this caliber- schedule your private tour today!
Home Details
Home Type
- Single Family
Est. Annual Taxes
- $1,399
Year Built
- Built in 1935
Lot Details
- 0.29 Acre Lot
- Mature Landscaping
- Front and Back Yard Sprinklers
Home Design
- Tudor Architecture
- Composition Roof
- Stucco
Interior Spaces
- 2,588 Sq Ft Home
- 2-Story Property
- 1 Fireplace
- Double Pane Windows
- Family Room
- Home Office
- Dishwasher
- Laundry closet
Flooring
- Wood
- Carpet
- Laminate
Bedrooms and Bathrooms
- 3 Bedrooms
- 3 Bathrooms
- Bathtub with Shower
- Separate Shower
Parking
- Automatic Garage Door Opener
- RV or Boat Parking
Outdoor Features
- In Ground Pool
- Patio
Utilities
- Central Heating and Cooling System
- Tankless Water Heater
Map
Home Values in the Area
Average Home Value in this Area
Tax History
| Year | Tax Paid | Tax Assessment Tax Assessment Total Assessment is a certain percentage of the fair market value that is determined by local assessors to be the total taxable value of land and additions on the property. | Land | Improvement |
|---|---|---|---|---|
| 2023 | $1,399 | $133,543 | $10,861 | $122,682 |
| 2022 | $1,367 | $130,926 | $10,649 | $120,277 |
| 2021 | $1,336 | $128,360 | $10,441 | $117,919 |
| 2020 | $1,349 | $127,044 | $10,334 | $116,710 |
| 2019 | $1,325 | $124,553 | $10,131 | $114,422 |
| 2018 | $1,285 | $122,110 | $9,932 | $112,178 |
| 2017 | $1,264 | $119,715 | $9,737 | $109,978 |
| 2016 | $1,246 | $117,368 | $9,546 | $107,822 |
| 2015 | $1,237 | $115,605 | $9,403 | $106,202 |
| 2014 | $1,212 | $113,341 | $9,219 | $104,122 |
Property History
| Date | Event | Price | Change | Sq Ft Price |
|---|---|---|---|---|
| 04/01/2025 04/01/25 | Pending | -- | -- | -- |
| 03/25/2025 03/25/25 | For Sale | $499,000 | -- | $193 / Sq Ft |
Deed History
| Date | Type | Sale Price | Title Company |
|---|---|---|---|
| Interfamily Deed Transfer | -- | None Available | |
| Interfamily Deed Transfer | -- | None Available |
Mortgage History
| Date | Status | Loan Amount | Loan Type |
|---|---|---|---|
| Closed | $100,000 | Credit Line Revolving | |
| Closed | $187,600 | Credit Line Revolving |
Similar Homes in Hanford, CA
Source: Fresno MLS
MLS Number: 627448
APN: 010-013-021-000
- 403 W Grangeville Blvd
- 1320 N Irwin St
- 1800 Easy St
- 14 W Grangeville Blvd
- 16 W Grangeville Blvd
- 1850 Leoni Dr
- 414 W Cameron St
- 1201 Middleton St
- 24 E Grangeville Blvd
- 9 E Grangeville Blvd
- 67 E Grangeville Blvd
- 71 E Grangeville Blvd
- 23 E Grangeville Blvd
- 98 E Grangeville Blvd
- 33 E Grangeville Blvd
- 117 E Grangeville Blvd
- 1212 N 11th Ave
- 142 E Grangeville Blvd
- 1226 Amelia Ave
- 226 W Bush St
