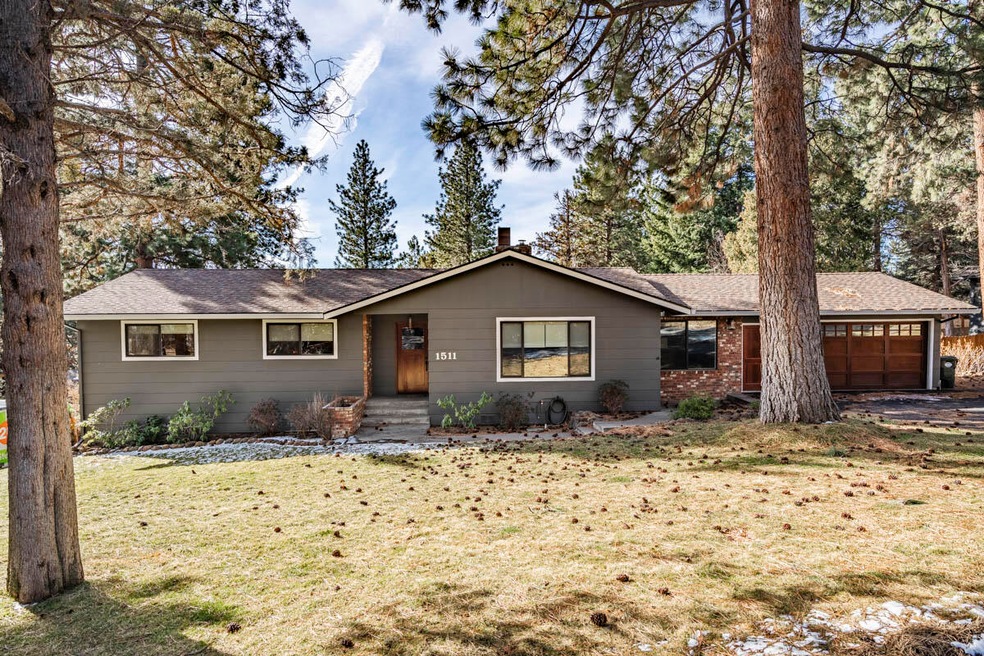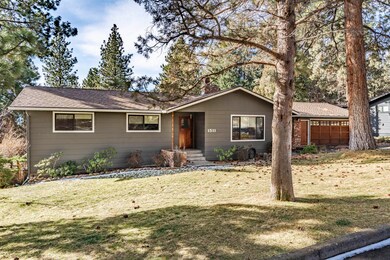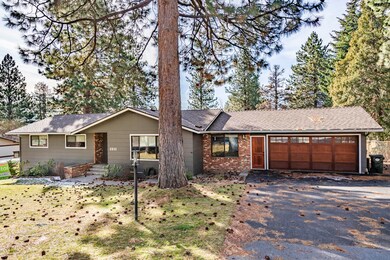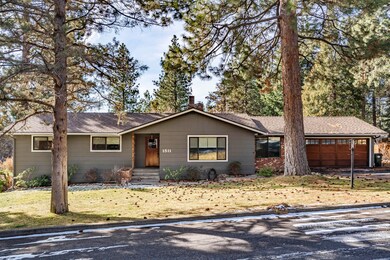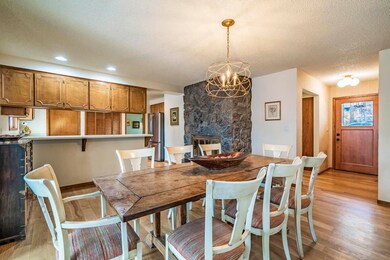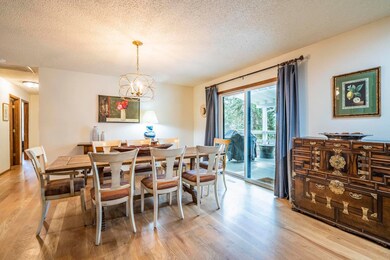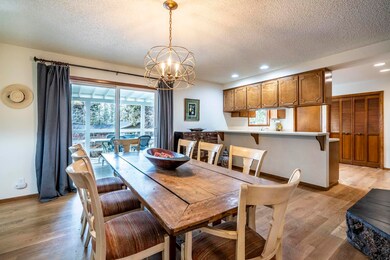
1511 NW West Hills Ave Bend, OR 97701
River West NeighborhoodHighlights
- RV Access or Parking
- Deck
- Ranch Style House
- High Lakes Elementary School Rated A-
- Territorial View
- Wood Flooring
About This Home
As of April 2025Classic West Hills single level, immaculately maintained on a large .31 of an acre lot with tall ponderosa pines. Charming exterior with red brick accents that highlight this traditional North West ranch design. Extensive interior updating including new white oak hardwood floors throughout, updated bathrooms, new kitchen appliances, new windows and slider door, new lighting, and new window coverings. Cozy living and gathering spaces with wood burning fireplaces in both the dining and living rooms. Lower level bonus room has exterior access and would be great for a home office, crafts, studio etc. Mature landscaping and big backyard with beautiful perennial flower gardens. Newly paved driveway with space for parking small RV.
Last Agent to Sell the Property
Bend Premier Real Estate LLC Brokerage Email: cate@catecushman.com License #860400162

Last Buyer's Agent
Nonmember Nonmember
Non Member
Home Details
Home Type
- Single Family
Est. Annual Taxes
- $4,523
Year Built
- Built in 1974
Lot Details
- 0.31 Acre Lot
- Landscaped
- Level Lot
- Garden
- Property is zoned RS, RS
Parking
- 2 Car Attached Garage
- Driveway
- On-Street Parking
- RV Access or Parking
Home Design
- Ranch Style House
- Traditional Architecture
- Stem Wall Foundation
- Frame Construction
- Composition Roof
Interior Spaces
- 1,964 Sq Ft Home
- Vinyl Clad Windows
- Family Room with Fireplace
- Living Room with Fireplace
- Territorial Views
- Finished Basement
- Partial Basement
Kitchen
- Eat-In Kitchen
- Range with Range Hood
- Dishwasher
- Laminate Countertops
- Disposal
Flooring
- Wood
- Carpet
- Vinyl
Bedrooms and Bathrooms
- 3 Bedrooms
- Linen Closet
- Bathtub with Shower
- Bathtub Includes Tile Surround
Laundry
- Laundry Room
- Dryer
- Washer
Home Security
- Carbon Monoxide Detectors
- Fire and Smoke Detector
Outdoor Features
- Deck
Schools
- High Lakes Elementary School
- Pacific Crest Middle School
- Summit High School
Utilities
- Forced Air Heating and Cooling System
- Water Heater
Community Details
- No Home Owners Association
- Pine West Subdivision
- The community has rules related to covenants, conditions, and restrictions
Listing and Financial Details
- Legal Lot and Block 3 / 2
- Assessor Parcel Number 101918
Map
Home Values in the Area
Average Home Value in this Area
Property History
| Date | Event | Price | Change | Sq Ft Price |
|---|---|---|---|---|
| 04/23/2025 04/23/25 | Sold | $1,160,000 | -3.3% | $584 / Sq Ft |
| 03/30/2025 03/30/25 | Pending | -- | -- | -- |
| 03/07/2025 03/07/25 | For Sale | $1,199,000 | +9.1% | $603 / Sq Ft |
| 11/22/2022 11/22/22 | Sold | $1,099,000 | 0.0% | $560 / Sq Ft |
| 11/02/2022 11/02/22 | Pending | -- | -- | -- |
| 10/06/2022 10/06/22 | Price Changed | $1,099,000 | -4.4% | $560 / Sq Ft |
| 09/16/2022 09/16/22 | For Sale | $1,150,000 | +4.5% | $586 / Sq Ft |
| 08/12/2022 08/12/22 | Sold | $1,100,000 | -4.3% | $560 / Sq Ft |
| 07/14/2022 07/14/22 | Pending | -- | -- | -- |
| 07/08/2022 07/08/22 | For Sale | $1,150,000 | +27.8% | $586 / Sq Ft |
| 04/22/2022 04/22/22 | Sold | $900,000 | -21.7% | $458 / Sq Ft |
| 04/06/2022 04/06/22 | Pending | -- | -- | -- |
| 03/11/2022 03/11/22 | For Sale | $1,150,000 | +131.2% | $586 / Sq Ft |
| 10/05/2016 10/05/16 | Sold | $497,500 | +0.7% | $301 / Sq Ft |
| 08/17/2016 08/17/16 | Pending | -- | -- | -- |
| 08/16/2016 08/16/16 | For Sale | $494,000 | -- | $299 / Sq Ft |
Tax History
| Year | Tax Paid | Tax Assessment Tax Assessment Total Assessment is a certain percentage of the fair market value that is determined by local assessors to be the total taxable value of land and additions on the property. | Land | Improvement |
|---|---|---|---|---|
| 2024 | $5,366 | $320,460 | -- | -- |
| 2023 | $4,974 | $311,130 | $0 | $0 |
| 2022 | $4,516 | $285,420 | $0 | $0 |
| 2021 | $4,523 | $277,110 | $0 | $0 |
| 2020 | $4,291 | $277,110 | $0 | $0 |
| 2019 | $4,172 | $269,040 | $0 | $0 |
| 2018 | $4,054 | $261,210 | $0 | $0 |
| 2017 | $3,935 | $253,610 | $0 | $0 |
| 2016 | $3,446 | $246,230 | $0 | $0 |
| 2015 | $3,350 | $239,060 | $0 | $0 |
| 2014 | $3,541 | $232,100 | $0 | $0 |
Mortgage History
| Date | Status | Loan Amount | Loan Type |
|---|---|---|---|
| Previous Owner | $647,200 | New Conventional | |
| Closed | $112,800 | No Value Available | |
| Closed | $0 | Purchase Money Mortgage |
Deed History
| Date | Type | Sale Price | Title Company |
|---|---|---|---|
| Warranty Deed | $1,099,000 | First American Title | |
| Warranty Deed | $1,100,000 | None Listed On Document | |
| Warranty Deed | $900,000 | Western Title | |
| Warranty Deed | $497,500 | First American Title |
Similar Homes in Bend, OR
Source: Southern Oregon MLS
MLS Number: 220140974
APN: 101918
- 1562 NW Vicksburg Ave
- 1757 NW Rimrock Rd
- 1627 NW City View Dr
- 2364 NW Great Place
- 1549 NW Trenton Ave
- 1823 NW Rimrock Rd
- 1349 NW Quincy Ave
- 1769 NW Trenton Ave
- 1527 NW Juniper St Unit 4
- 1010 NW Roanoke Ave Unit 10
- 1979 NW Vicksburg Ave
- 1031 NW Quincy Ave
- 934 NW Quincy Ave
- 1398 NW Newport Ave
- 919 NW Roanoke Ave
- 1165 NW Hillside Park Dr
- 1293 NW Promontory Dr
- 1411 NW Newport Ave
- 1527 NW 10th St
- 2082 NW Trenton Ave Unit 2
