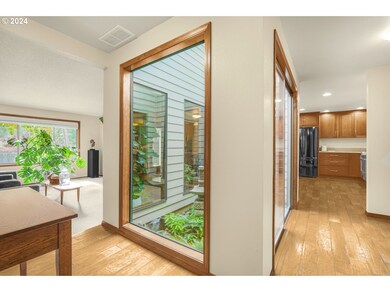Step into timeless elegance with this beautifully maintained, move-in ready mid-century home, located on a quiet cul-de-sac in the highly sought-after Sunnyridge Estates neighborhood. Once featured in a prestigious Tour of Homes, this architectural masterpiece greets you with a light-filled atrium, showcasing lush greenery that seamlessly connects with the sunken living room's vaulted ceilings, creating a truly unique and inviting ambiance. The thoughtfully designed kitchen offers views of the atrium, complete with a center island, solid surface granite countertops, convenient instant hot water and abundant cupboard space. Adjacent to the kitchen, the dining room, also with an atrium view is perfect for entertaining, with French doors that open to an expansive back deck. A spacious family room shows off a picture window, soaring vaulted ceilings, a cozy gas fireplace, and direct access to the deck for indoor-outdoor living at its best. Retreat to the luxurious primary bedroom, featuring vaulted ceilings, a charming window seat, and an ensuite bath. Two additional well-sized bedrooms and a full bath with a tub/shower complete the main living spaces. For added convenience, the laundry room includes a sink, an adjoining half bath, and access to the garage, making it an ideal mudroom. The large, private fenced backyard is a true sanctuary, featuring a tiered deck with multiple seating areas beneath mature shade trees making it perfect for relaxing or entertaining. Ideally situated in South Salem, this home offers easy access to top-rated restaurants, shopping, schools, Sunnyslope Park just a block away, and three premier golf courses. This home blends mid-century charm with modern comfort and is an absolute must-see!







