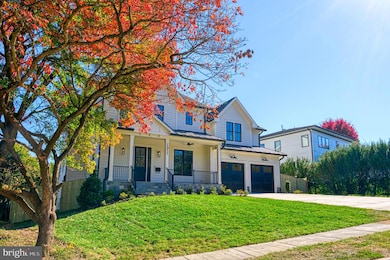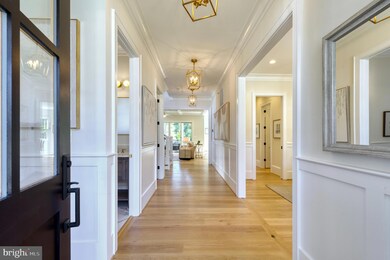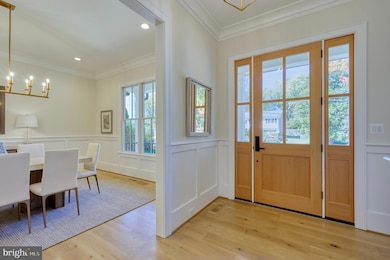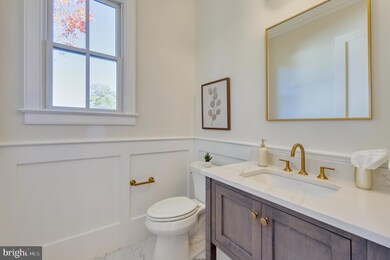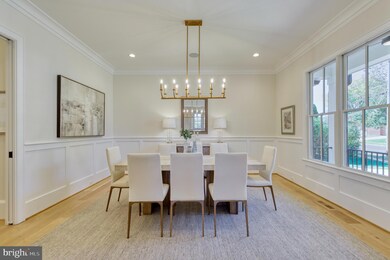
1511 Smith St McLean, VA 22101
Highlights
- New Construction
- Eat-In Gourmet Kitchen
- Transitional Architecture
- Chesterbrook Elementary School Rated A
- Deck
- Engineered Wood Flooring
About This Home
As of February 2025Finished and ready to move in! M-R Custom Homes presents this beautiful new custom home on a quiet street in Potomac Hills. This home features 6 bedrooms, 6 full bathrooms, and one powder room with 6,044 square feet of finished living space on three levels and beautiful seven-inch white oak hardwood floors throughout the main and upper levels. The main level includes 10ft ceilings, and a beautiful gourmet kitchen with custom inset maple cabinetry, 2.5" quartz countertops, 48" Subzero refrigerator, 48" Wolf range, Bosch dishwasher, a built-in Wolf microwave, and a breakfast nook. The kitchen opens to a spacious great room with coffered ceiling, built-ins, and a gas fireplace with tile and shiplap surround. Through the butler’s pantry is an elegant formal dining room with abundant natural light. A large screened porch with heaters and speakers and an adjacent deck with a gas line for a grill offer two amazing outdoor living spaces overlooking the fully-fenced, flat backyard. A main level guest suite (or private study), a mud room with built-ins, and an attached two-car garage complete the main level. The upper level is highlighted by a luxurious primary suite with dual walk-in closets, a spa-like bathroom with heated floors, double vanities, stand-alone soaking tub, and heavy glass enclosed shower. The fully finished basement includes a spacious recreation room with wet bar, exercise room, a finished storage room, and a bedroom with full bathroom. There is also a built-in elevator shaft for optional conversion. Convenient to Chesterbrook Swim and Tennis Club, Chesterbrook Shopping Center, and Chesterbrook ES/ Longfellow MS/ McLean HS.
Home Details
Home Type
- Single Family
Est. Annual Taxes
- $9,189
Year Built
- Built in 2024 | New Construction
Lot Details
- 0.26 Acre Lot
- West Facing Home
- Property is zoned 130
Parking
- 2 Car Attached Garage
- Front Facing Garage
Home Design
- Transitional Architecture
- Poured Concrete
- Architectural Shingle Roof
- Passive Radon Mitigation
- Concrete Perimeter Foundation
- HardiePlank Type
Interior Spaces
- Property has 3 Levels
- Wet Bar
- Built-In Features
- Bar
- Crown Molding
- Ceiling height of 9 feet or more
- Ceiling Fan
- Recessed Lighting
- Gas Fireplace
- Family Room Off Kitchen
- Formal Dining Room
- Engineered Wood Flooring
Kitchen
- Eat-In Gourmet Kitchen
- Breakfast Area or Nook
- Butlers Pantry
- Gas Oven or Range
- Six Burner Stove
- Range Hood
- Built-In Microwave
- Freezer
- Dishwasher
- Stainless Steel Appliances
- Kitchen Island
- Upgraded Countertops
- Disposal
Bedrooms and Bathrooms
- En-Suite Bathroom
- Walk-In Closet
Laundry
- Laundry on upper level
- Washer and Dryer Hookup
Finished Basement
- Basement Fills Entire Space Under The House
- Walk-Up Access
- Exterior Basement Entry
- Drainage System
- Sump Pump
- Basement Windows
Outdoor Features
- Deck
- Screened Patio
- Porch
Schools
- Chesterbrook Elementary School
- Longfellow Middle School
- Mclean High School
Utilities
- Central Heating and Cooling System
- Humidifier
- Natural Gas Water Heater
Community Details
- No Home Owners Association
- Built by M-R Custom Homes
- Potomac Hills Subdivision
Listing and Financial Details
- Tax Lot 34
- Assessor Parcel Number 0313 19 0034
Map
Home Values in the Area
Average Home Value in this Area
Property History
| Date | Event | Price | Change | Sq Ft Price |
|---|---|---|---|---|
| 02/28/2025 02/28/25 | Sold | $2,950,000 | -1.5% | $488 / Sq Ft |
| 01/14/2025 01/14/25 | Pending | -- | -- | -- |
| 10/30/2024 10/30/24 | For Sale | $2,995,000 | -- | $496 / Sq Ft |
Tax History
| Year | Tax Paid | Tax Assessment Tax Assessment Total Assessment is a certain percentage of the fair market value that is determined by local assessors to be the total taxable value of land and additions on the property. | Land | Improvement |
|---|---|---|---|---|
| 2024 | $9,189 | $1,140,210 | $628,000 | $512,210 |
| 2023 | $11,587 | $1,006,270 | $532,000 | $474,270 |
| 2022 | $11,178 | $958,270 | $484,000 | $474,270 |
| 2021 | $10,844 | $906,270 | $432,000 | $474,270 |
| 2020 | $10,838 | $898,270 | $424,000 | $474,270 |
| 2019 | $10,376 | $860,030 | $404,000 | $456,030 |
| 2018 | $9,798 | $852,030 | $396,000 | $456,030 |
| 2017 | $9,831 | $830,310 | $396,000 | $434,310 |
| 2016 | $9,662 | $817,790 | $392,000 | $425,790 |
| 2015 | $9,048 | $794,390 | $381,000 | $413,390 |
| 2014 | $9,028 | $794,390 | $381,000 | $413,390 |
Mortgage History
| Date | Status | Loan Amount | Loan Type |
|---|---|---|---|
| Open | $2,360,000 | New Conventional | |
| Closed | $2,360,000 | New Conventional | |
| Previous Owner | $1,800,000 | Construction | |
| Previous Owner | $175,000 | New Conventional | |
| Previous Owner | $200,000 | Purchase Money Mortgage |
Deed History
| Date | Type | Sale Price | Title Company |
|---|---|---|---|
| Deed | $2,950,000 | Ekko Title | |
| Deed | $2,950,000 | Ekko Title | |
| Special Warranty Deed | $1,075,000 | Premier Title | |
| Deed | $406,000 | -- |
Similar Homes in McLean, VA
Source: Bright MLS
MLS Number: VAFX2207512
APN: 0313-19-0034
- 6221 Nelway Dr
- 6195 Adeline Ct
- 6318 Mori St
- 6226 Kellogg Dr
- 6156 Loch Raven Dr
- 1446 Cola Dr
- 1436 Layman St
- 6238 Linway Terrace
- 1588 Forest Villa Ln
- 1614 Fielding Lewis Way
- 6210 Kilcullen Dr
- 6329 Linway Terrace
- 6303 Hunting Ridge Ln
- 1402 Ingeborg Ct
- 6346 Old Dominion Dr
- 1564 Forest Villa Ln
- 6304 Old Dominion Dr
- 1669 East Ave
- 1705 East Ave
- 6313 Old Dominion Dr

