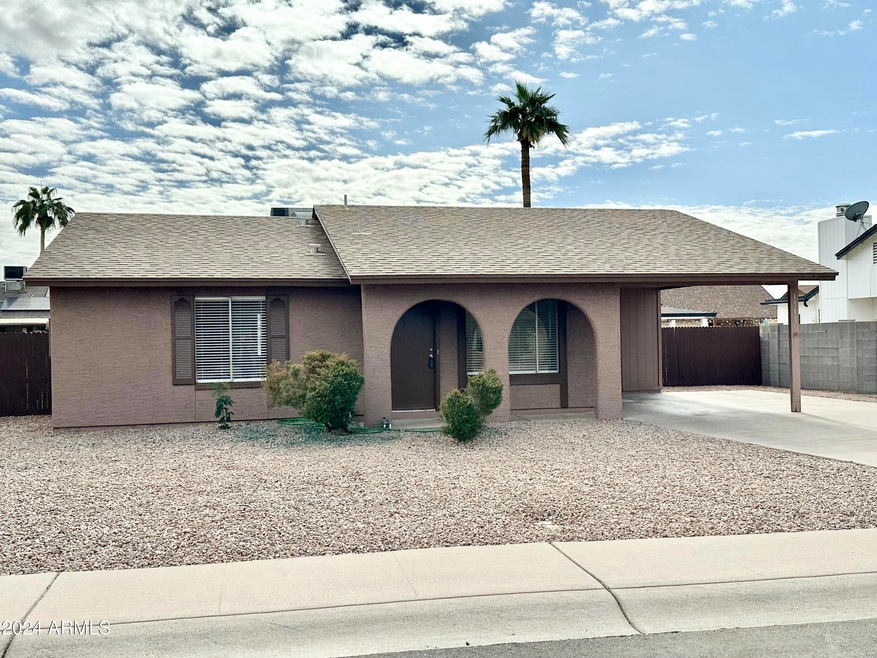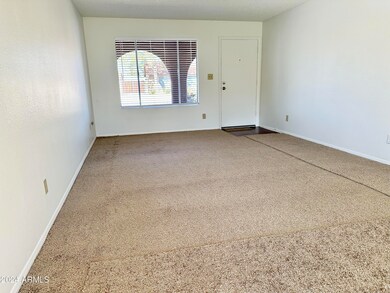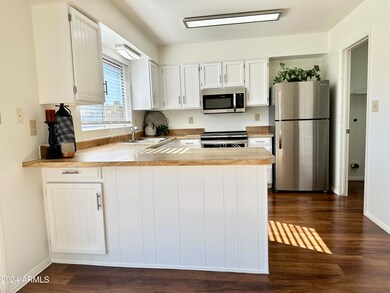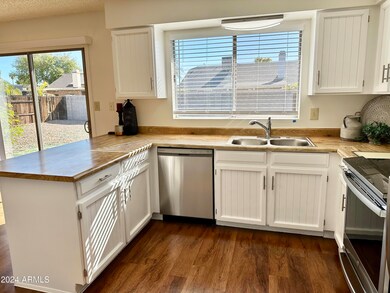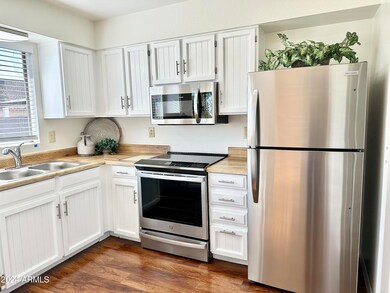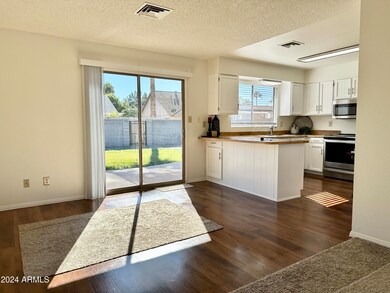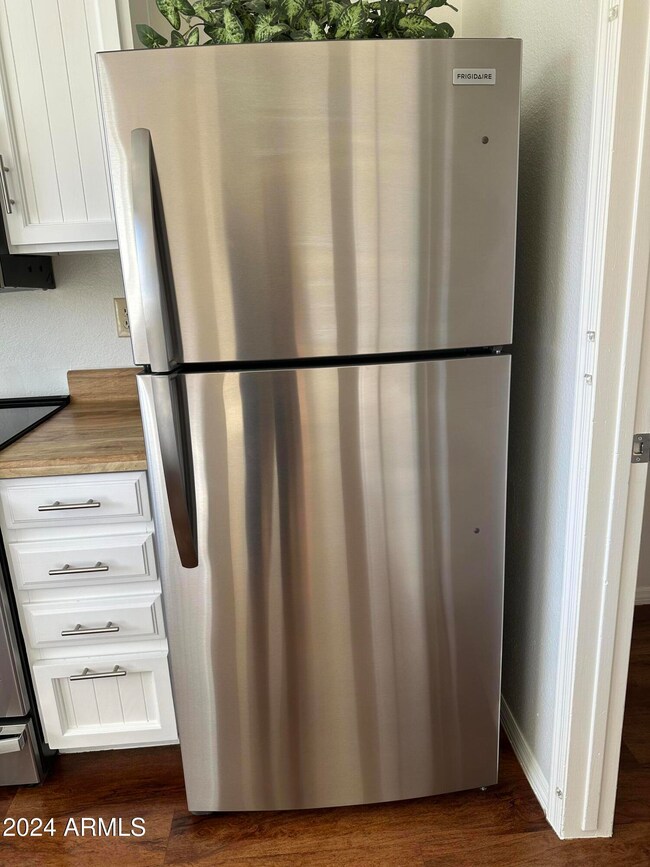
1511 W Cheyenne Dr Chandler, AZ 85224
Amberwood NeighborhoodHighlights
- Private Yard
- No HOA
- Patio
- Franklin at Brimhall Elementary School Rated A
- Eat-In Kitchen
- No Interior Steps
About This Home
As of December 2024Come, see this updated and renovated house! Popular floor plan, 2 bedrooms, both have walk-in closets, 2 baths, large eat in kitchen. House has been re-painted-interior and exterior. New carpet has been installed. The cabinets have been repainted in the kitchen and bathrooms. Kitchen updates include- stainless steel appliances (microwave, dishwasher, range/oven, refrigerator), new stainless steel sink. All windows have new blinds. Landscaping has been refreshed with new stone, front yard and back. Large lot with grass in the backyard.
Last Buyer's Agent
Non-MLS Agent
Non-MLS Office
Home Details
Home Type
- Single Family
Est. Annual Taxes
- $1,209
Year Built
- Built in 1979
Lot Details
- 6,360 Sq Ft Lot
- Wood Fence
- Block Wall Fence
- Backyard Sprinklers
- Sprinklers on Timer
- Private Yard
- Grass Covered Lot
Home Design
- Wood Frame Construction
- Composition Roof
- Siding
- Stucco
Interior Spaces
- 1,106 Sq Ft Home
- 1-Story Property
Kitchen
- Eat-In Kitchen
- Breakfast Bar
- Built-In Microwave
- Laminate Countertops
Flooring
- Floors Updated in 2024
- Carpet
- Vinyl
Bedrooms and Bathrooms
- 2 Bedrooms
- 2 Bathrooms
Parking
- 4 Open Parking Spaces
- 1 Carport Space
Accessible Home Design
- No Interior Steps
Outdoor Features
- Patio
- Playground
Schools
- Pomerene Elementary School
- John M Andersen Jr High Middle School
- Dobson High School
Utilities
- Refrigerated Cooling System
- Heating Available
- High Speed Internet
- Cable TV Available
Community Details
- No Home Owners Association
- Association fees include no fees
- Built by Knoell
- Knoell East Unit 5 Subdivision
Listing and Financial Details
- Tax Lot 1054
- Assessor Parcel Number 302-25-826
Map
Home Values in the Area
Average Home Value in this Area
Property History
| Date | Event | Price | Change | Sq Ft Price |
|---|---|---|---|---|
| 12/27/2024 12/27/24 | Sold | $375,000 | -2.6% | $339 / Sq Ft |
| 12/15/2024 12/15/24 | Pending | -- | -- | -- |
| 11/15/2024 11/15/24 | For Sale | $385,000 | -- | $348 / Sq Ft |
Tax History
| Year | Tax Paid | Tax Assessment Tax Assessment Total Assessment is a certain percentage of the fair market value that is determined by local assessors to be the total taxable value of land and additions on the property. | Land | Improvement |
|---|---|---|---|---|
| 2025 | $1,209 | $12,060 | -- | -- |
| 2024 | $1,219 | $11,486 | -- | -- |
| 2023 | $1,219 | $28,150 | $5,630 | $22,520 |
| 2022 | $1,188 | $20,830 | $4,160 | $16,670 |
| 2021 | $1,181 | $18,670 | $3,730 | $14,940 |
| 2020 | $1,168 | $16,760 | $3,350 | $13,410 |
| 2019 | $1,086 | $15,170 | $3,030 | $12,140 |
| 2018 | $1,057 | $13,630 | $2,720 | $10,910 |
| 2017 | $1,019 | $12,450 | $2,490 | $9,960 |
| 2016 | $997 | $11,480 | $2,290 | $9,190 |
| 2015 | $935 | $10,260 | $2,050 | $8,210 |
Mortgage History
| Date | Status | Loan Amount | Loan Type |
|---|---|---|---|
| Previous Owner | $82,500 | Purchase Money Mortgage |
Deed History
| Date | Type | Sale Price | Title Company |
|---|---|---|---|
| Warranty Deed | $375,000 | Navi Title Agency | |
| Warranty Deed | $375,000 | Navi Title Agency | |
| Interfamily Deed Transfer | -- | Security Title Agency | |
| Interfamily Deed Transfer | -- | Security Title Agency | |
| Interfamily Deed Transfer | -- | -- | |
| Interfamily Deed Transfer | -- | -- |
Similar Homes in the area
Source: Arizona Regional Multiple Listing Service (ARMLS)
MLS Number: 6784391
APN: 302-25-826
- 1311 W Palo Verde Dr
- 2825 N Villas Ln
- 1525 W Mcnair St Unit 5
- 1210 W Shawnee Dr
- 1120 W Barrow Dr
- 2818 N Yucca St
- 1112 W Citation Dr
- 2974 N Alma School Rd Unit 1
- 1153 W Mesquite St
- 1126 W Elliot Rd Unit 2040
- 1126 W Elliot Rd Unit 1078
- 1126 W Elliot Rd Unit 1039
- 1126 W Elliot Rd Unit 1024
- 1126 W Elliot Rd Unit 1058
- 1117 W Mesquite St
- 1111 W Summit Place Unit 52
- 1247 W Boxelder Cir Unit 4
- 1200 W Boxelder Cir
- 2609 N Pleasant Dr
- 2605 N Pleasant Dr
