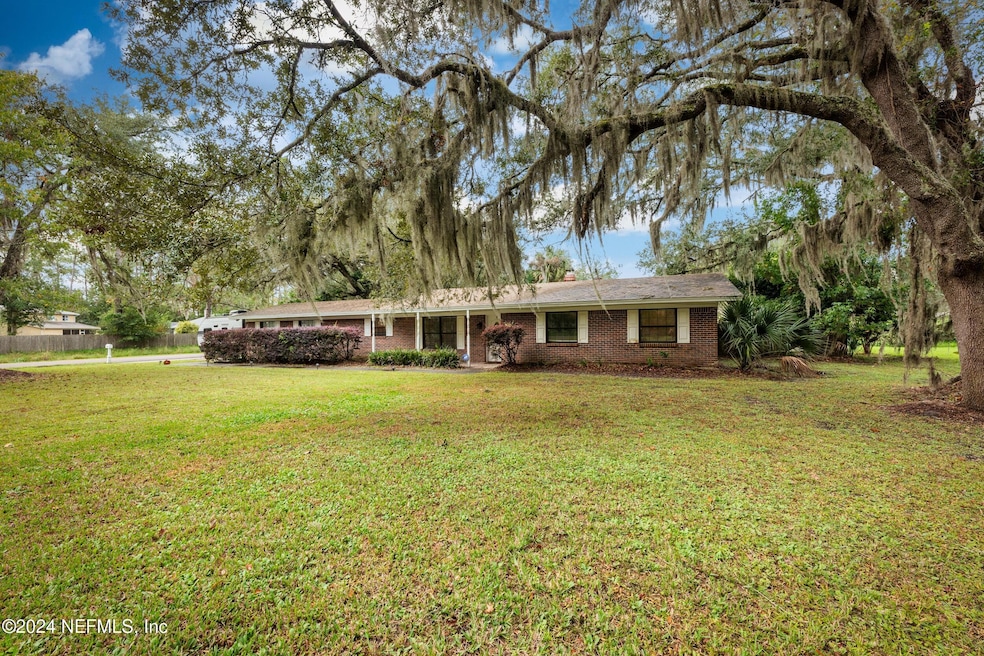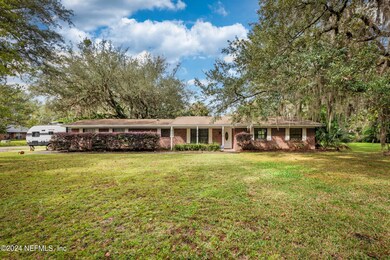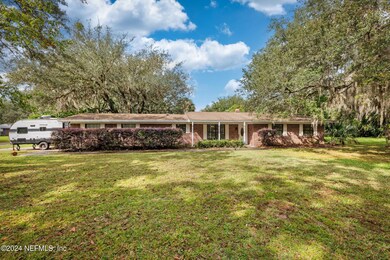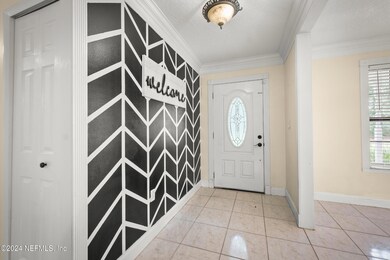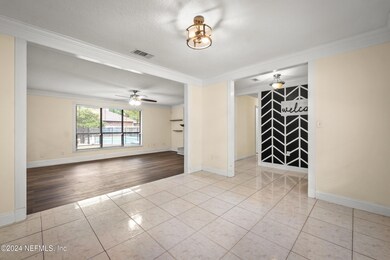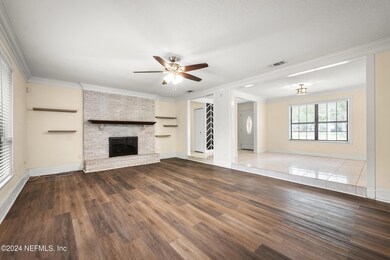
15110 Cape Dr N Jacksonville, FL 32226
North Jacksonville NeighborhoodHighlights
- 0.63 Acre Lot
- No HOA
- Breakfast Area or Nook
- New Berlin Elementary School Rated A-
- Screened Porch
- Cooling Available
About This Home
As of March 2025NEW PRICE! Motivated sellers!! New Master Shower! Fresh Paint! Welcome to Your New Pool Home in The Cape - A Beautifully Maintained Neighborhood with No HOA! Nestled on a spacious corner lot of .63 acres, this charming all-brick home offers 3 bedrooms, 2 full baths, and a large screened-in porch overlooking the serene backyard and sparkling pool, complete with a brand-new pool pump. The inviting kitchen features a cozy breakfast nook, perfect for casual meals, while the formal dining room provides an ideal space for family gatherings or can easily serve as a versatile flex space. The living room is warmed by a wood-burning fireplace surrounded by stunning brick accents, adding character and charm to the home. Additional updates include 2018 roof and a modern, new garage door for the two-car garage. This home is perfect for those who love outdoor living with plenty of space for entertaining or simply relaxing by the pool. All within a peaceful community with so much to love!
Home Details
Home Type
- Single Family
Est. Annual Taxes
- $5,477
Year Built
- Built in 1976
Lot Details
- 0.63 Acre Lot
- Back Yard Fenced
Parking
- 2 Car Garage
- Garage Door Opener
Home Design
- Shingle Roof
Interior Spaces
- 1,570 Sq Ft Home
- 1-Story Property
- Wood Burning Fireplace
- Screened Porch
Kitchen
- Breakfast Area or Nook
- Electric Range
- Microwave
- Dishwasher
Bedrooms and Bathrooms
- 3 Bedrooms
- 2 Full Bathrooms
- Shower Only
Laundry
- Dryer
- Front Loading Washer
Utilities
- Cooling Available
- Central Heating
- Well
- Electric Water Heater
- Septic Tank
Community Details
- No Home Owners Association
- The Cape Subdivision
Listing and Financial Details
- Assessor Parcel Number 1084260625
Map
Home Values in the Area
Average Home Value in this Area
Property History
| Date | Event | Price | Change | Sq Ft Price |
|---|---|---|---|---|
| 03/11/2025 03/11/25 | Sold | $380,000 | -2.6% | $242 / Sq Ft |
| 01/16/2025 01/16/25 | Price Changed | $390,000 | -2.4% | $248 / Sq Ft |
| 11/07/2024 11/07/24 | For Sale | $399,500 | +263.2% | $254 / Sq Ft |
| 12/17/2023 12/17/23 | Off Market | $110,000 | -- | -- |
| 12/17/2023 12/17/23 | Off Market | $337,000 | -- | -- |
| 10/12/2021 10/12/21 | Sold | $337,000 | -3.6% | $215 / Sq Ft |
| 10/04/2021 10/04/21 | Pending | -- | -- | -- |
| 08/15/2021 08/15/21 | For Sale | $349,578 | +217.8% | $223 / Sq Ft |
| 02/12/2014 02/12/14 | Sold | $110,000 | -27.6% | $70 / Sq Ft |
| 03/21/2013 03/21/13 | Pending | -- | -- | -- |
| 02/27/2013 02/27/13 | For Sale | $152,000 | -- | $97 / Sq Ft |
Tax History
| Year | Tax Paid | Tax Assessment Tax Assessment Total Assessment is a certain percentage of the fair market value that is determined by local assessors to be the total taxable value of land and additions on the property. | Land | Improvement |
|---|---|---|---|---|
| 2024 | $5,527 | $297,544 | $75,000 | $222,544 |
| 2023 | $5,477 | $298,861 | $65,000 | $233,861 |
| 2022 | $4,702 | $263,688 | $65,000 | $198,688 |
| 2021 | $3,818 | $206,038 | $55,000 | $151,038 |
| 2020 | $3,698 | $197,993 | $55,000 | $142,993 |
| 2019 | $3,542 | $186,416 | $55,000 | $131,416 |
| 2018 | $3,388 | $176,253 | $42,500 | $133,753 |
| 2017 | $3,181 | $162,841 | $42,500 | $120,341 |
| 2016 | $3,015 | $151,021 | $0 | $0 |
| 2015 | $3,073 | $151,460 | $0 | $0 |
| 2014 | $2,898 | $144,880 | $0 | $0 |
Mortgage History
| Date | Status | Loan Amount | Loan Type |
|---|---|---|---|
| Open | $373,117 | FHA | |
| Previous Owner | $330,896 | New Conventional | |
| Previous Owner | $88,000 | New Conventional | |
| Previous Owner | $259,719 | FHA | |
| Previous Owner | $255,881 | FHA | |
| Previous Owner | $242,250 | Purchase Money Mortgage | |
| Previous Owner | $181,800 | Purchase Money Mortgage | |
| Previous Owner | $126,428 | Fannie Mae Freddie Mac | |
| Previous Owner | $128,000 | Purchase Money Mortgage | |
| Previous Owner | $132,050 | No Value Available | |
| Closed | $24,000 | No Value Available |
Deed History
| Date | Type | Sale Price | Title Company |
|---|---|---|---|
| Warranty Deed | $380,000 | None Listed On Document | |
| Warranty Deed | $337,000 | Attorney | |
| Warranty Deed | $132,000 | Osborne & Sheffield Title Se | |
| Warranty Deed | $255,000 | Title Clearinghouse | |
| Warranty Deed | $202,000 | None Available | |
| Warranty Deed | $160,000 | Gibraltar Title Services | |
| Warranty Deed | $139,000 | -- |
Similar Homes in Jacksonville, FL
Source: realMLS (Northeast Florida Multiple Listing Service)
MLS Number: 2055462
APN: 108426-0625
- 15113 Reef Dr N
- 15204 Cape Dr S
- 15321 Cape Dr S
- 0 Landmark Cir N
- 0 Capstan Dr Unit 2041621
- 0 Capstan Dr Unit 2041620
- 0 Capstan Dr Unit 2041616
- 0 Capstan Dr Unit 2041617
- 2817 Ivy Post Dr
- 14480 Amelia Cove Dr
- 2713 Hidden Creek Dr
- 14613 Lattice Ct
- 2764 Ivy Post Dr
- 14641 Lattice Ct
- 14676 Lattice Ct
- 14734 Yellow Bluff Rd
- 2887 Preserve Landing Dr
- 14598 Spring Light Cir
- 3021 & 3013 Sunset Landing Dr
- 14448 Spring Light Cir
