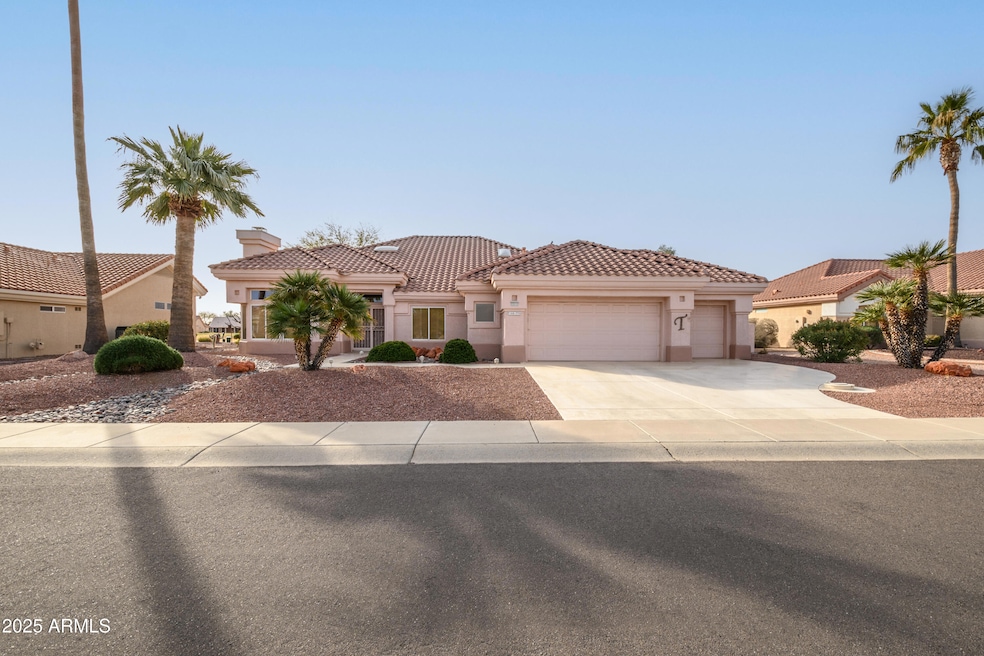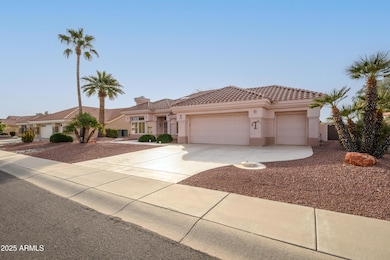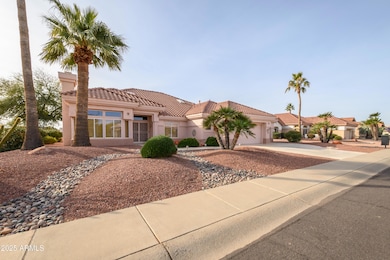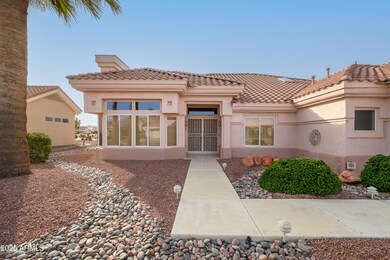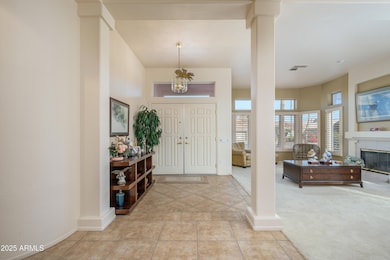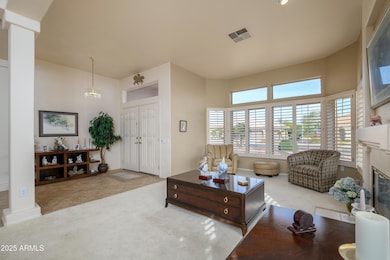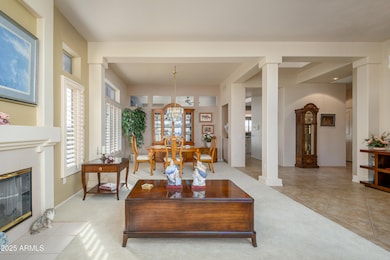
15111 W Whitewood Dr Sun City West, AZ 85375
Estimated payment $3,769/month
Highlights
- On Golf Course
- Fitness Center
- Clubhouse
- Equestrian Center
- Mountain View
- Spanish Architecture
About This Home
LITE & BRITE EXPANDED / UPDATED ''COTTONWOOD'' WITH GOLF CART GARAGE & SOUTH PATIO ON THE 10TH TEE OF TRAIL RIDGE GOLF COURSE~FENCED YARD~UPDATED ROOF, DUAL HVAC UNITS, HOT WTR HTR/RECIRC PUMP~SOFT WTR SYSTM & RO WATER~SKY LITES & SHUTTERS T/O~NEUTRAL TILE & CARPET~(2) MSTR SUITES, POWDER RM & VERSATILE DEN~SPACIOUS LIVING & DINING RM WITH GAS FIREPLACE~NICE FAMILY RM OPEN TO THE KITCHEN & BREAKFAST AREA~GORMET KITCHEN FEATURES UP GRADED CABINETS WITH SOFT CLOSE & PULL OUTS/GRANITE COUNTERS, ALL STAINLESS ''KITCHEN AID'' APPLIANCES~BREAKFAST AREA LOOKING ONTO THE GC~COMFORTABLE DEN/OFFICE/SEWING/HOBBY ROOM~LAUNDRY AREA HAS ''WHIRLPOOL'' WASHER & DRYER, UTILITY TUB & CABINETS~GARAGE HAS MUCH STORAGE~VERY PRIVATE COVERED/EXTENDED SOUTH PATIO LOOKING OUT AT EXPANSIVE VIEWS OF THE GOLF COURSE
Open House Schedule
-
Saturday, April 26, 202510:00 am to 2:00 pm4/26/2025 10:00:00 AM +00:004/26/2025 2:00:00 PM +00:00LITE & BRITE EXPANDED / UPDATED ''COTTONWOOD'' WITH GOLF CART GARAGE & SOUTH PATIO ON THE 10TH TEE OF TRAIL RIDGE GOLF COURSE~FENCED YARD~UPDATED ROOF, DUAL HVAC UNITS, HOT WTR HTR/RECIRC PUMP~SOFT WTR SYSTM & RO WATER~SKY LITES & SHUTTERS T/OAdd to Calendar
Home Details
Home Type
- Single Family
Est. Annual Taxes
- $2,781
Year Built
- Built in 1993
Lot Details
- 0.27 Acre Lot
- On Golf Course
- Desert faces the front and back of the property
- Wrought Iron Fence
- Block Wall Fence
- Front and Back Yard Sprinklers
- Sprinklers on Timer
- Private Yard
HOA Fees
- $48 Monthly HOA Fees
Parking
- 2 Open Parking Spaces
- 3 Car Garage
- Golf Cart Garage
Home Design
- Spanish Architecture
- Wood Frame Construction
- Tile Roof
- Stucco
Interior Spaces
- 2,447 Sq Ft Home
- 1-Story Property
- Ceiling height of 9 feet or more
- Ceiling Fan
- Skylights
- Gas Fireplace
- Double Pane Windows
- Living Room with Fireplace
- Mountain Views
- Security System Owned
Kitchen
- Built-In Microwave
- Kitchen Island
- Granite Countertops
Flooring
- Carpet
- Tile
Bedrooms and Bathrooms
- 2 Bedrooms
- Remodeled Bathroom
- Primary Bathroom is a Full Bathroom
- 2.5 Bathrooms
- Dual Vanity Sinks in Primary Bathroom
- Hydromassage or Jetted Bathtub
- Bathtub With Separate Shower Stall
Schools
- Adult Elementary And Middle School
- Adult High School
Utilities
- Cooling Available
- Heating System Uses Natural Gas
- Water Softener
- High Speed Internet
- Cable TV Available
Additional Features
- No Interior Steps
- Built-In Barbecue
- Equestrian Center
Listing and Financial Details
- Tax Lot 3
- Assessor Parcel Number 232-20-820
Community Details
Overview
- Association fees include no fees
- Built by DEL WEBB
- Sun City West Subdivision, P2607 Custom Floorplan
Amenities
- Clubhouse
- Theater or Screening Room
- Recreation Room
Recreation
- Golf Course Community
- Tennis Courts
- Community Playground
- Fitness Center
- Heated Community Pool
- Community Spa
- Bike Trail
Map
Home Values in the Area
Average Home Value in this Area
Tax History
| Year | Tax Paid | Tax Assessment Tax Assessment Total Assessment is a certain percentage of the fair market value that is determined by local assessors to be the total taxable value of land and additions on the property. | Land | Improvement |
|---|---|---|---|---|
| 2025 | $2,781 | $40,918 | -- | -- |
| 2024 | $2,683 | $38,970 | -- | -- |
| 2023 | $2,683 | $44,010 | $8,800 | $35,210 |
| 2022 | $2,512 | $35,860 | $7,170 | $28,690 |
| 2021 | $2,620 | $34,360 | $6,870 | $27,490 |
| 2020 | $2,555 | $33,520 | $6,700 | $26,820 |
| 2019 | $2,503 | $30,830 | $6,160 | $24,670 |
| 2018 | $2,409 | $29,080 | $5,810 | $23,270 |
| 2017 | $2,360 | $28,330 | $5,660 | $22,670 |
| 2016 | $1,385 | $27,180 | $5,430 | $21,750 |
| 2015 | $2,168 | $25,770 | $5,150 | $20,620 |
Property History
| Date | Event | Price | Change | Sq Ft Price |
|---|---|---|---|---|
| 03/19/2025 03/19/25 | Price Changed | $625,000 | -6.0% | $255 / Sq Ft |
| 02/01/2025 02/01/25 | For Sale | $665,000 | -- | $272 / Sq Ft |
Deed History
| Date | Type | Sale Price | Title Company |
|---|---|---|---|
| Quit Claim Deed | -- | -- |
Mortgage History
| Date | Status | Loan Amount | Loan Type |
|---|---|---|---|
| Previous Owner | $193,400 | No Value Available |
Similar Homes in Sun City West, AZ
Source: Arizona Regional Multiple Listing Service (ARMLS)
MLS Number: 6816388
APN: 232-20-820
- 15220 W Blue Verde Dr
- 15011 W Blue Verde Dr
- 15302 W Sentinel Dr
- 14813 W Blue Verde Dr
- 14802 W Yosemite Dr
- 14936 W Yosemite Dr
- 14717 W Sentinel Dr
- 14908 W Alpaca Dr
- 14719 W Windcrest Dr
- 14909 W Alpaca Dr
- 14701 W Sentinel Dr
- 20603 N 147th Ct
- 14710 W Yosemite Dr
- 15616 W Sentinel Dr
- 20821 N 147th Dr
- 14709 W Greystone Dr
- 14629 W Heritage Dr
- 14702 W Buttonwood Dr
- 14617 W Windcrest Dr Unit 41
- 14607 W Sky Hawk Dr
