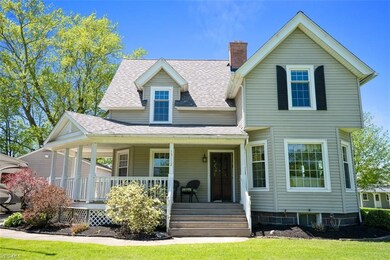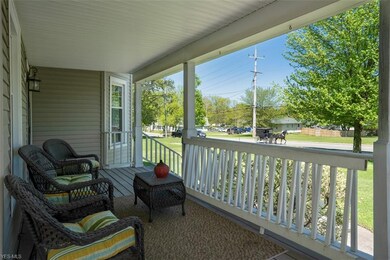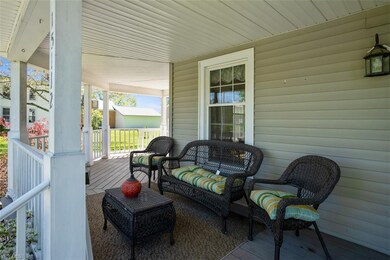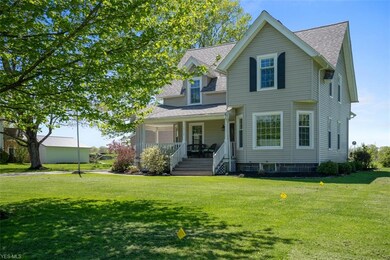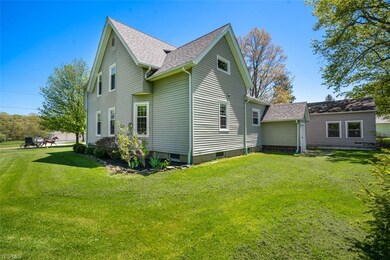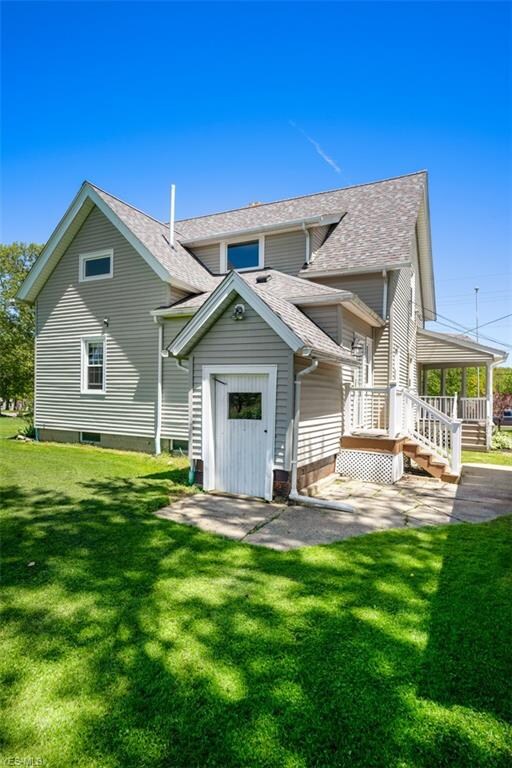15112 Lake Ave Middlefield, OH 44062
Highlights
- Colonial Architecture
- 2 Car Detached Garage
- Community Playground
- 1 Fireplace
- Porch
- Park
About This Home
As of March 2021Welcome to this historical century home in Middlefield Village. This home was built in 1890, and features 3 large bedrooms and a welcoming wrap around front porch. This home is in a great location close to shopping, restaurants, parks, playgrounds and Cardinal Schools. The windows have all been updated, the roof is new, the hardwood floors on the main floor are updated, and the hot water tank was replaced on 05/20/2020 with a brand new natural gas one eliminating the need for fuel oil in the home. Electrical service was updated in Sept 2020 from 100 to 200 amp service with a new electrical panel in the basement. Home warranty and 100% money back guarantee are included with this great opportunity.
Home Details
Home Type
- Single Family
Est. Annual Taxes
- $3,273
Year Built
- Built in 1890
Lot Details
- 0.62 Acre Lot
- East Facing Home
Home Design
- Colonial Architecture
- Asphalt Roof
- Vinyl Construction Material
Interior Spaces
- 2,192 Sq Ft Home
- 2-Story Property
- 1 Fireplace
Kitchen
- Built-In Oven
- Range
- Microwave
- Freezer
- Dishwasher
- Disposal
Bedrooms and Bathrooms
- 3 Bedrooms
- 1 Full Bathroom
Laundry
- Dryer
- Washer
Unfinished Basement
- Basement Fills Entire Space Under The House
- Sump Pump
Home Security
- Carbon Monoxide Detectors
- Fire and Smoke Detector
Parking
- 2 Car Detached Garage
- Garage Door Opener
Outdoor Features
- Porch
Utilities
- Window Unit Cooling System
- Radiator
- Baseboard Heating
- Heating System Uses Steam
- Heating System Uses Gas
Listing and Financial Details
- Assessor Parcel Number 19-001100
Community Details
Recreation
- Community Playground
- Park
Additional Features
- Middleton Community
- Shops
Map
Home Values in the Area
Average Home Value in this Area
Property History
| Date | Event | Price | Change | Sq Ft Price |
|---|---|---|---|---|
| 03/12/2021 03/12/21 | Sold | $158,000 | -7.1% | $72 / Sq Ft |
| 02/06/2021 02/06/21 | Pending | -- | -- | -- |
| 01/19/2021 01/19/21 | Price Changed | $170,000 | -8.1% | $78 / Sq Ft |
| 09/09/2020 09/09/20 | For Sale | $184,900 | 0.0% | $84 / Sq Ft |
| 08/28/2020 08/28/20 | Pending | -- | -- | -- |
| 05/26/2020 05/26/20 | For Sale | $184,900 | -- | $84 / Sq Ft |
Tax History
| Year | Tax Paid | Tax Assessment Tax Assessment Total Assessment is a certain percentage of the fair market value that is determined by local assessors to be the total taxable value of land and additions on the property. | Land | Improvement |
|---|---|---|---|---|
| 2024 | $2,518 | $64,200 | $14,600 | $49,600 |
| 2023 | $2,518 | $64,200 | $14,600 | $49,600 |
| 2022 | $2,736 | $57,580 | $12,110 | $45,470 |
| 2021 | $2,741 | $57,580 | $12,110 | $45,470 |
| 2020 | $3,417 | $69,510 | $12,110 | $57,400 |
| 2019 | $321 | $61,600 | $12,110 | $49,490 |
| 2018 | $3,206 | $61,600 | $12,110 | $49,490 |
| 2017 | $3,207 | $61,600 | $12,110 | $49,490 |
| 2016 | $2,810 | $61,780 | $12,110 | $49,670 |
| 2015 | $2,509 | $61,780 | $12,110 | $49,670 |
| 2014 | $2,509 | $61,780 | $12,110 | $49,670 |
| 2013 | $2,479 | $61,780 | $12,110 | $49,670 |
Mortgage History
| Date | Status | Loan Amount | Loan Type |
|---|---|---|---|
| Open | $126,400 | New Conventional | |
| Previous Owner | $78,000 | Credit Line Revolving | |
| Previous Owner | $45,000 | Credit Line Revolving | |
| Previous Owner | $87,900 | Unknown |
Deed History
| Date | Type | Sale Price | Title Company |
|---|---|---|---|
| Warranty Deed | $158,000 | Revere Title | |
| Deed | $50,000 | -- |
Source: MLS Now
MLS Number: 4187313
APN: 19-001100
- 15116 Timber Ridge Dr
- S/L 167 Timber Ridge Dr
- 15381 High Pointe Cir Unit 14
- 14790 Cedarwood Ct
- V/L High Pointe Cir
- 15410 High Pointe Cir
- 15392 High Pointe Cir Unit 53
- S/L 185 Timber Ridge Dr
- 15243 Woodsong Dr
- S/L 213 Woodsong Dr
- S/L 186 Oak Hill Dr
- S/L 204 Woodsong Dr
- 15539 Nantucket Cove Unit 1
- 15335 Knox Cir
- S/L 195 Oak Hill Dr
- 15335 Royal Oak Dr
- S/L 197 Oak Hill Dr
- SL Glen Valley Dr
- 14710 Steeplechase Dr
- 14706 Steeplechase Dr

