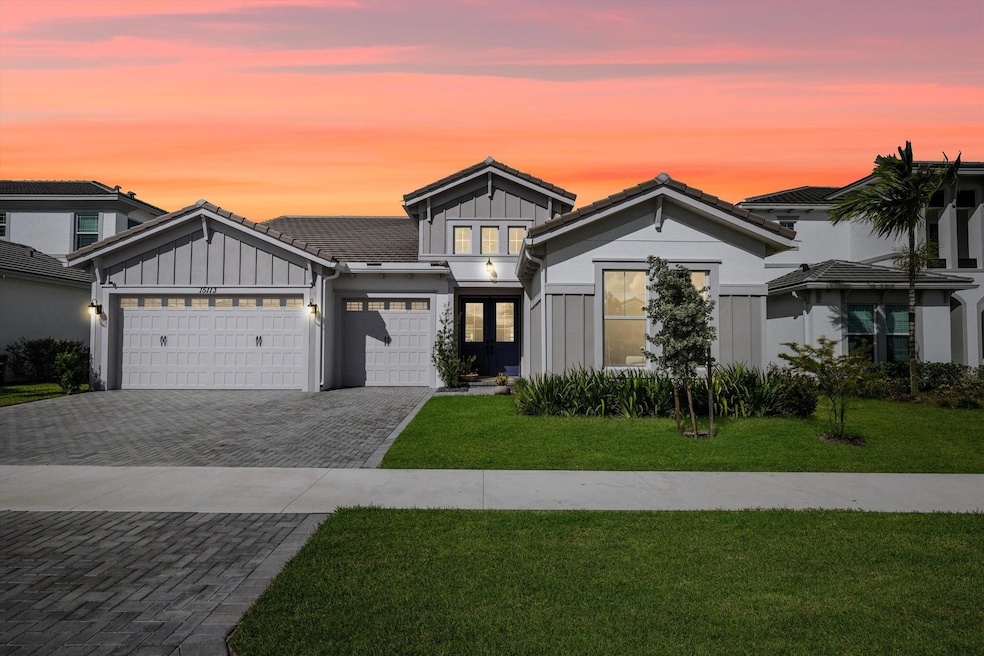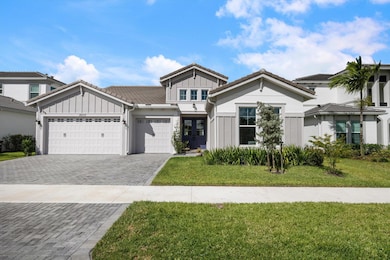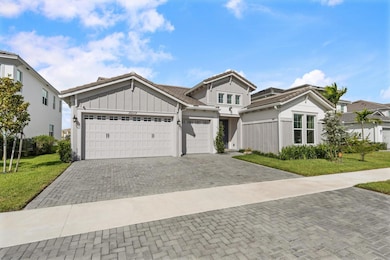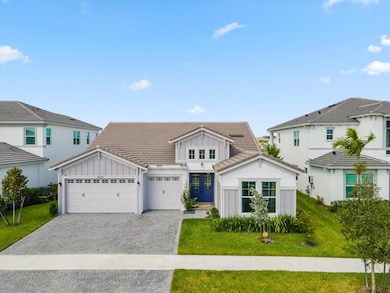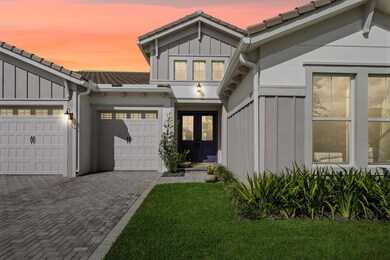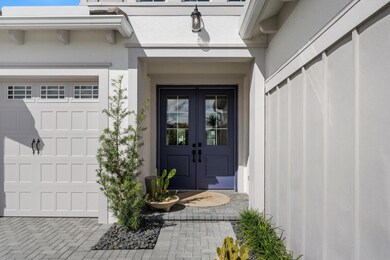
15113 Courtland Ct Westlake, FL 33470
Westlake NeighborhoodEstimated payment $6,214/month
Highlights
- Lake Front
- Gated Community
- Clubhouse
- Golden Grove Elementary School Rated A-
- Room in yard for a pool
- Vaulted Ceiling
About This Home
Welcome to the pinnacle of luxury living in the prestigious Orchards community of Westlake, where this breathtaking Sanderling model, constructed in 2023, redefines refined elegance. This stunning 4-bedroom, 4-bathroom masterpiece, complete with a versatile den and a spacious three-car garage, is nestled in one of the most coveted neighborhoods. The home's striking curb appeal, framed by meticulously curated landscaping, invites you through elegant double doors into a grand 16-foot foyer adorned with high ceilings, distinctive wood beams, and custom accent walls.
Home Details
Home Type
- Single Family
Est. Annual Taxes
- $13,038
Year Built
- Built in 2023
Lot Details
- 8,124 Sq Ft Lot
- Lake Front
- Sprinkler System
- Property is zoned R-2
HOA Fees
- $113 Monthly HOA Fees
Parking
- 3 Car Attached Garage
- Garage Door Opener
- Driveway
Home Design
- Concrete Roof
Interior Spaces
- 2,951 Sq Ft Home
- 1-Story Property
- Custom Mirrors
- Furnished or left unfurnished upon request
- Vaulted Ceiling
- Entrance Foyer
- Great Room
- Family Room
- Formal Dining Room
- Den
- Laminate Flooring
- Lake Views
Kitchen
- Breakfast Area or Nook
- Electric Range
- Microwave
- Dishwasher
- Disposal
Bedrooms and Bathrooms
- 4 Bedrooms
- Split Bedroom Floorplan
- Walk-In Closet
- 4 Full Bathrooms
- Dual Sinks
- Roman Tub
- Separate Shower in Primary Bathroom
Laundry
- Laundry Room
- Dryer
Home Security
- Security Gate
- Impact Glass
- Fire and Smoke Detector
Outdoor Features
- Room in yard for a pool
- Patio
Schools
- Golden Grove Elementary School
- Osceola Creek Middle School
- Seminole Ridge High School
Utilities
- Central Heating and Cooling System
- Gas Water Heater
Listing and Financial Details
- Assessor Parcel Number 77414305010001300
- Seller Considering Concessions
Community Details
Overview
- Association fees include management, common areas, recreation facilities
- Built by Minto Communities
- Orchards Of Westlake Phas Subdivision, Sanderling Floorplan
Amenities
- Clubhouse
Recreation
- Community Basketball Court
- Bocce Ball Court
- Community Pool
- Park
- Trails
Security
- Security Guard
- Resident Manager or Management On Site
- Gated Community
Map
Home Values in the Area
Average Home Value in this Area
Tax History
| Year | Tax Paid | Tax Assessment Tax Assessment Total Assessment is a certain percentage of the fair market value that is determined by local assessors to be the total taxable value of land and additions on the property. | Land | Improvement |
|---|---|---|---|---|
| 2024 | $13,038 | $585,869 | -- | -- |
| 2023 | $3,252 | $103,400 | -- | -- |
| 2022 | -- | $94,000 | -- | -- |
Property History
| Date | Event | Price | Change | Sq Ft Price |
|---|---|---|---|---|
| 04/02/2025 04/02/25 | For Sale | $899,990 | +2.3% | $305 / Sq Ft |
| 12/15/2023 12/15/23 | Sold | $880,000 | -2.2% | $298 / Sq Ft |
| 11/03/2023 11/03/23 | For Sale | $899,900 | -- | $305 / Sq Ft |
Deed History
| Date | Type | Sale Price | Title Company |
|---|---|---|---|
| Warranty Deed | $880,000 | Elite Title | |
| Special Warranty Deed | $691,386 | Founders Title |
Mortgage History
| Date | Status | Loan Amount | Loan Type |
|---|---|---|---|
| Previous Owner | $587,678 | New Conventional |
Similar Homes in the area
Source: BeachesMLS
MLS Number: R11077538
APN: 77-41-43-05-01-000-1300
- 15096 Courtland Ct
- 4964 Liberty Ln
- 15090 Goldspar Ct
- 15040 Goldspar Ct
- 5573 Zestar Ln
- 5608 Zestar Ln
- 5681 MacOon Way
- 15001 Redcove Place
- 5488 Liberty Ln
- 5567 Liberty Ln
- 4919 Rivo Alto Cir
- 5431 Empire Dr
- 5609 Liberty Ln
- 5406 Empire Dr
- 5548 MacOon Way
- 4402 Longwood Lake Square
- 5337 MacOon Way
- 5456 Hutchinson Way
- 5403 MacOon Way
- 5415 MacOon Way
