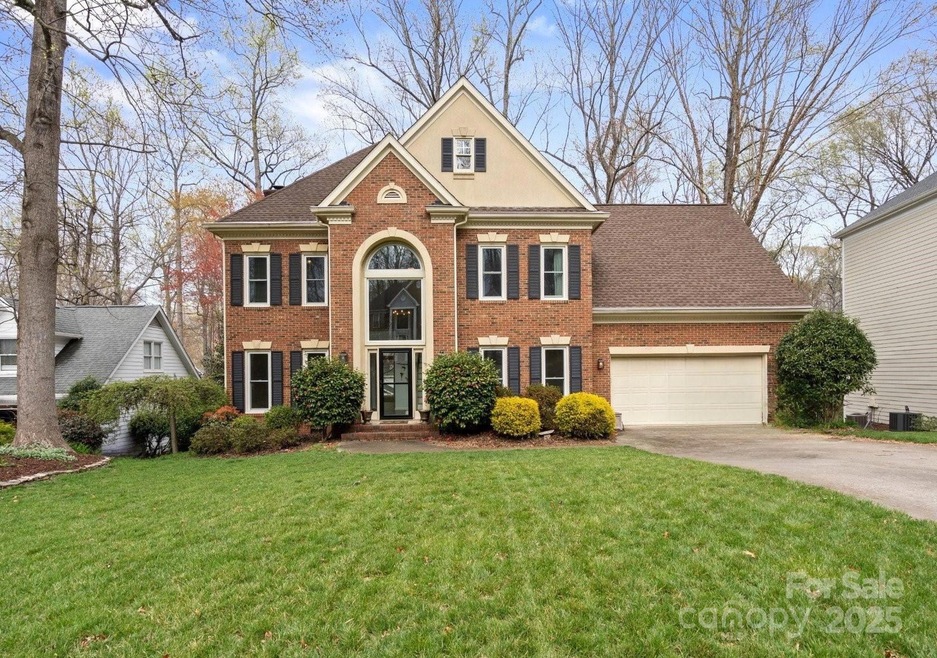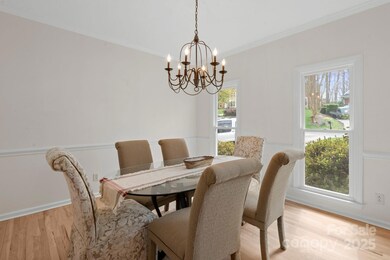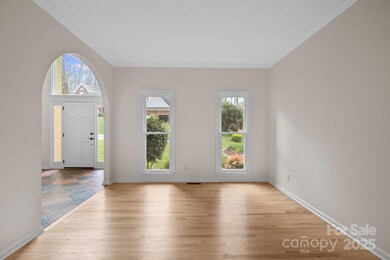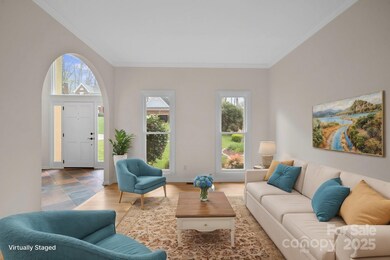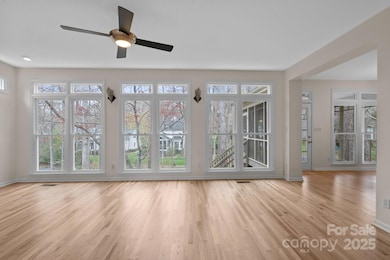
15113 Sharrow Bay Ct Huntersville, NC 28078
Estimated payment $3,905/month
Highlights
- Clubhouse
- Traditional Architecture
- Wine Refrigerator
- Wooded Lot
- Wood Flooring
- Screened Porch
About This Home
Welcome to this beautifully maintained 4 bedroom 2.5-bathroom home in one of Huntersville's most sought-after neighborhoods. Gorgeous hardwoods accentuating the open floorplan and seamlessly connecting the living, dining, and kitchen areas. The spacious kitchen boasts solid surface countertops, stainless appliances, under cabinet lighting, ample cabinet space and pantry, along with a bar-top perfect for entertaining or decor. Family room includes a cozy gas fireplace, abundant windows and leads to a large screened-in porch, ideal for morning coffee and entertaining. The screened porch offers a serene view of the backyard. Large upper-level bedrooms, a spacious primary suite featuring a relaxing sitting area/office. Skylights in baths fill the rooms with natural light, creating a bright and open element. Updated windows throughout. Additional highlights include a 2-car garage, including EV charging + storage area. Don't miss the opportunity to live in this beautiful home in Wynfield.
Listing Agent
Killian Properties Brokerage Email: layniesells@gmail.com License #345497
Co-Listing Agent
Killian Properties Brokerage Email: layniesells@gmail.com License #177839
Home Details
Home Type
- Single Family
Est. Annual Taxes
- $3,323
Year Built
- Built in 1995
Lot Details
- Cul-De-Sac
- Wooded Lot
- Property is zoned GR
HOA Fees
- $175 Monthly HOA Fees
Parking
- 2 Car Attached Garage
- Front Facing Garage
- Garage Door Opener
- Driveway
- 4 Open Parking Spaces
Home Design
- Traditional Architecture
- Brick Exterior Construction
- Synthetic Stucco Exterior
- Hardboard
Interior Spaces
- 2-Story Property
- Wired For Data
- Bar Fridge
- Ceiling Fan
- Skylights
- Insulated Windows
- Window Screens
- French Doors
- Entrance Foyer
- Family Room with Fireplace
- Living Room with Fireplace
- Screened Porch
- Crawl Space
Kitchen
- Built-In Double Oven
- Electric Oven
- Gas Cooktop
- Microwave
- Plumbed For Ice Maker
- Dishwasher
- Wine Refrigerator
- Disposal
Flooring
- Wood
- Tile
Bedrooms and Bathrooms
- 4 Bedrooms
- Walk-In Closet
- Garden Bath
Laundry
- Laundry Room
- Gas Dryer Hookup
Schools
- Torrence Creek Elementary School
- Francis Bradley Middle School
- Hopewell High School
Utilities
- Forced Air Heating and Cooling System
- Vented Exhaust Fan
- Heating System Uses Natural Gas
- Cable TV Available
Listing and Financial Details
- Assessor Parcel Number 009-183-15
Community Details
Overview
- Hawthorne Management Company Association, Phone Number (704) 377-0114
- Wynfield Subdivision
- Mandatory home owners association
Amenities
- Clubhouse
Recreation
- Tennis Courts
- Community Playground
- Community Pool
Map
Home Values in the Area
Average Home Value in this Area
Tax History
| Year | Tax Paid | Tax Assessment Tax Assessment Total Assessment is a certain percentage of the fair market value that is determined by local assessors to be the total taxable value of land and additions on the property. | Land | Improvement |
|---|---|---|---|---|
| 2023 | $3,323 | $481,300 | $90,000 | $391,300 |
| 2022 | $3,091 | $341,400 | $80,000 | $261,400 |
| 2021 | $3,074 | $341,400 | $80,000 | $261,400 |
| 2020 | $3,049 | $341,400 | $80,000 | $261,400 |
| 2019 | $3,043 | $341,400 | $80,000 | $261,400 |
| 2018 | $2,933 | $250,100 | $60,000 | $190,100 |
| 2017 | $2,899 | $250,100 | $60,000 | $190,100 |
| 2016 | $2,895 | $250,100 | $60,000 | $190,100 |
| 2015 | $2,892 | $250,100 | $60,000 | $190,100 |
| 2014 | $2,890 | $0 | $0 | $0 |
Property History
| Date | Event | Price | Change | Sq Ft Price |
|---|---|---|---|---|
| 04/10/2025 04/10/25 | For Sale | $619,900 | +55.8% | $234 / Sq Ft |
| 01/28/2021 01/28/21 | Sold | $398,000 | +2.1% | $150 / Sq Ft |
| 12/13/2020 12/13/20 | Pending | -- | -- | -- |
| 12/10/2020 12/10/20 | For Sale | $389,900 | -- | $147 / Sq Ft |
Deed History
| Date | Type | Sale Price | Title Company |
|---|---|---|---|
| Warranty Deed | $398,000 | First Choice Title Svcs Inc | |
| Interfamily Deed Transfer | -- | None Available | |
| Deed | $204,000 | -- |
Mortgage History
| Date | Status | Loan Amount | Loan Type |
|---|---|---|---|
| Open | $318,400 | New Conventional | |
| Previous Owner | $135,000 | New Conventional | |
| Previous Owner | $55,000 | Credit Line Revolving | |
| Previous Owner | $191,154 | New Conventional | |
| Previous Owner | $50,000 | Credit Line Revolving | |
| Previous Owner | $200,000 | Unknown | |
| Previous Owner | $45,600 | Credit Line Revolving | |
| Previous Owner | $181,600 | Unknown |
Similar Homes in Huntersville, NC
Source: Canopy MLS (Canopy Realtor® Association)
MLS Number: 4238024
APN: 009-183-15
- 15101 Sharrow Bay Ct Unit 12
- 15327 Rush Lake Ln
- 8807 Thornbury Ln
- 8911 Pennyhill Dr
- 8806 Glenside St
- 14926 Chilgrove Ln
- 8802 Glenside St
- 9009 Tayside Ct
- 9022 Taunton Dr
- 15744 Berryfield St
- 8823 Deerland Ct
- 8929 Lizzie Ln
- 14812 Stonegreen Ln
- 7807 Chaddsley Dr
- 8600 Glade Ct
- 9009 Stourbridge Dr
- 8823 Bur Ln
- 15124 Hugh McAuley Rd
- 8651 Shadetree St
- 8909 Abberley Ct
