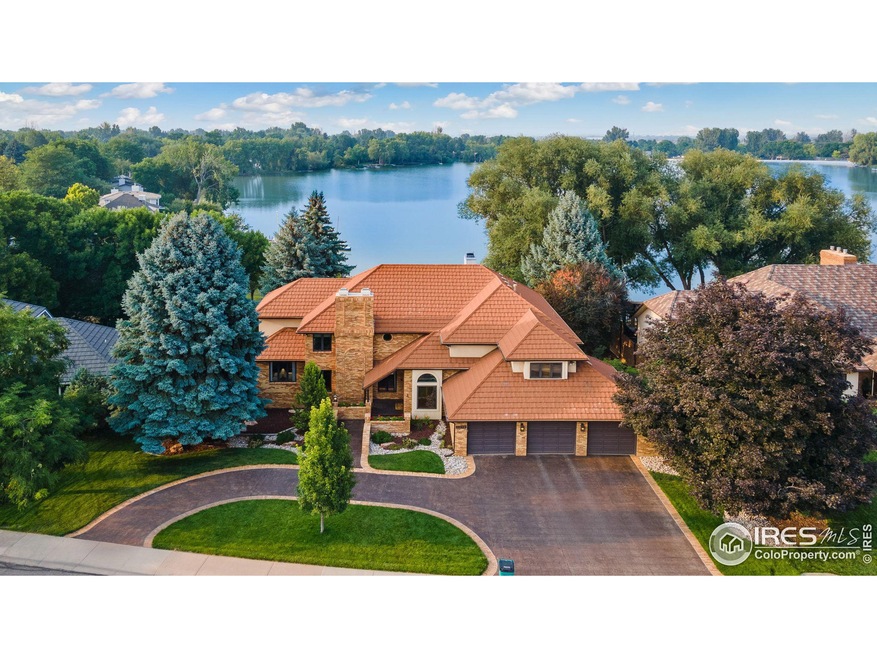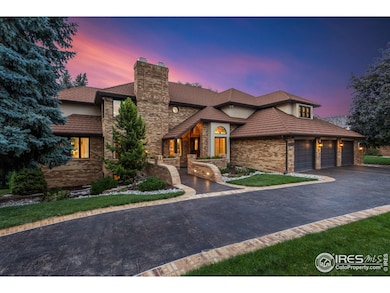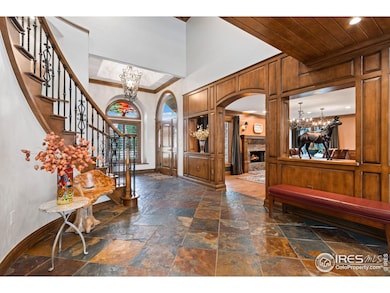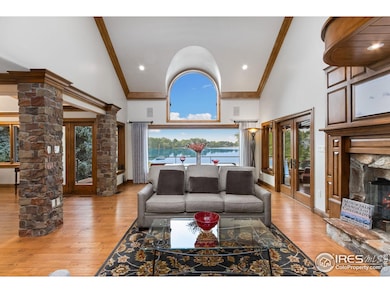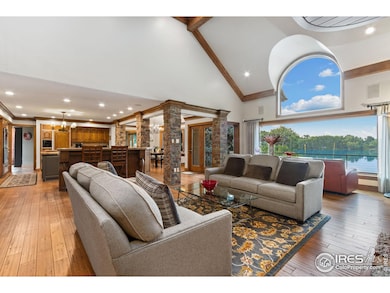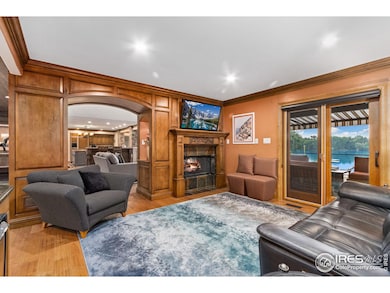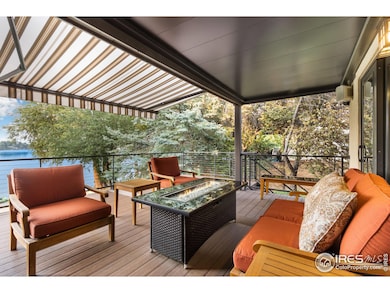
1512 Brentford Ln Fort Collins, CO 80525
Lake Sherwood NeighborhoodHighlights
- Lake Front
- Open Floorplan
- Contemporary Architecture
- Shepardson Elementary School Rated A-
- Deck
- Multiple Fireplaces
About This Home
As of January 2025Incredible LAKEFRONT property in midtown Fort Collins! Located on a quiet cul-de-sac street on Lake Sherwood, this amazing home is meticulously maintained, offering classic features throughout. Alder cabinetry/built-ins, beamed & coffered ceilings, crown molding, 5" maple hand-scraped wood floors, and hardwood doors & window trim throughout, give this engaging home a warm and exquisite ambiance. Enter the main floor through a striking entry w/stained glass, plantation shutters, slate flooring, and a tray ceiling. Living room offers a huge window framing outstanding lake views, and a 2-sided gas fireplace is shared with a family room w/wet bar & balcony access, through a beautiful wood barrel-ceiling entry. The large kitchen provides a copper sink, quality appliances, and sizable eat-in area w/natural stone elements and Tudor vaulted ceiling. The formal dining area is gorgeous with a wood & stone gas fireplace and corner windows. Generational living can be had in the east wing with adaptation of a den, 3/4 bath, and another family room area. Still on the main floor, you'll appreciate the functionality of a powder room, mudroom w/extra refrigerator & built-ins, laundry room w/utility sink & cabinetry, and access to an oversized 3-car garage w/epoxy flooring. Elegantly curved stairs lead to a spacious primary bedroom w/private balcony, vast luxury bath, and huge walk-in closet w/wardrobe island. Cross the upper-level walkway to a suite of 3 more bedrooms and 2 baths. The enormous rooms in the walk-out basement include another family room w/natural stone fireplace & wet bar, game area, exercise room, bedroom, and 6th bathroom. Multiple outdoor living areas overlook the lake. Mature landscaping provides shade and comfort while a fenced area keeps pets and little ones secure. Sandy beach area prime for lounging or a firepit. Private lake offers kayaking, paddle-boarding, sailing, and fishing!
Last Agent to Sell the Property
Carolina Westers
RE/MAX Advanced Inc.

Home Details
Home Type
- Single Family
Est. Annual Taxes
- $10,857
Year Built
- Built in 1986
Lot Details
- 0.32 Acre Lot
- Lake Front
- River Front
- Cul-De-Sac
- South Facing Home
- Partially Fenced Property
- Sloped Lot
- Sprinkler System
- Property is zoned RL
HOA Fees
Parking
- 3 Car Attached Garage
Home Design
- Contemporary Architecture
- Brick Veneer
- Wood Frame Construction
- Metal Roof
- Stucco
- Stone
Interior Spaces
- 7,034 Sq Ft Home
- 2-Story Property
- Open Floorplan
- Wet Bar
- Bar Fridge
- Crown Molding
- Beamed Ceilings
- Cathedral Ceiling
- Ceiling Fan
- Multiple Fireplaces
- Double Sided Fireplace
- Gas Log Fireplace
- Double Pane Windows
- Window Treatments
- Wood Frame Window
- Family Room
- Living Room with Fireplace
- Dining Room
- Home Office
- Recreation Room with Fireplace
- Water Views
Kitchen
- Eat-In Kitchen
- Double Self-Cleaning Oven
- Gas Oven or Range
- Down Draft Cooktop
- Microwave
- Dishwasher
- Disposal
Flooring
- Wood
- Carpet
Bedrooms and Bathrooms
- 6 Bedrooms
- Walk-In Closet
- Jack-and-Jill Bathroom
Laundry
- Laundry on main level
- Dryer
- Washer
Basement
- Walk-Out Basement
- Basement Fills Entire Space Under The House
- Fireplace in Basement
Outdoor Features
- Access To Lake
- River Nearby
- Balcony
- Deck
- Patio
- Exterior Lighting
- Separate Outdoor Workshop
Schools
- Shepardson Elementary School
- Boltz Middle School
- Ft Collins High School
Additional Features
- Energy-Efficient HVAC
- Forced Air Heating and Cooling System
Listing and Financial Details
- Assessor Parcel Number R1057057
Community Details
Overview
- Association fees include common amenities, management
- South Shores Subdivision
Recreation
- Tennis Courts
- Community Playground
- Community Pool
Map
Home Values in the Area
Average Home Value in this Area
Property History
| Date | Event | Price | Change | Sq Ft Price |
|---|---|---|---|---|
| 01/28/2025 01/28/25 | Sold | $2,200,000 | -3.3% | $313 / Sq Ft |
| 01/06/2025 01/06/25 | Off Market | $2,275,000 | -- | -- |
| 08/30/2024 08/30/24 | Price Changed | $2,275,000 | -5.2% | $323 / Sq Ft |
| 08/21/2024 08/21/24 | Price Changed | $2,399,000 | -2.0% | $341 / Sq Ft |
| 08/06/2024 08/06/24 | Price Changed | $2,447,000 | -0.8% | $348 / Sq Ft |
| 07/25/2024 07/25/24 | For Sale | $2,467,000 | -- | $351 / Sq Ft |
Tax History
| Year | Tax Paid | Tax Assessment Tax Assessment Total Assessment is a certain percentage of the fair market value that is determined by local assessors to be the total taxable value of land and additions on the property. | Land | Improvement |
|---|---|---|---|---|
| 2025 | $10,857 | $122,610 | $10,050 | $112,560 |
| 2024 | $10,857 | $122,610 | $10,050 | $112,560 |
| 2022 | $8,086 | $85,631 | $10,425 | $75,206 |
| 2021 | $8,171 | $88,095 | $10,725 | $77,370 |
| 2020 | $9,209 | $98,427 | $10,725 | $87,702 |
| 2019 | $9,249 | $98,427 | $10,725 | $87,702 |
| 2018 | $7,077 | $77,645 | $10,800 | $66,845 |
| 2017 | $7,052 | $77,645 | $10,800 | $66,845 |
| 2016 | $6,337 | $69,419 | $11,940 | $57,479 |
| 2015 | $6,292 | $69,420 | $11,940 | $57,480 |
| 2014 | $5,871 | $64,360 | $11,940 | $52,420 |
Mortgage History
| Date | Status | Loan Amount | Loan Type |
|---|---|---|---|
| Previous Owner | $591,000 | New Conventional | |
| Previous Owner | $598,000 | New Conventional | |
| Previous Owner | $600,000 | Adjustable Rate Mortgage/ARM | |
| Previous Owner | $417,000 | New Conventional | |
| Previous Owner | $529,200 | New Conventional | |
| Previous Owner | $545,000 | New Conventional | |
| Previous Owner | $560,000 | New Conventional | |
| Previous Owner | $795,000 | Unknown | |
| Previous Owner | $800,000 | Purchase Money Mortgage | |
| Previous Owner | $231,500 | Credit Line Revolving | |
| Previous Owner | $448,000 | Unknown | |
| Previous Owner | $440,000 | Unknown | |
| Previous Owner | $200,000 | Credit Line Revolving | |
| Previous Owner | $240,000 | Unknown | |
| Previous Owner | $450,000 | Credit Line Revolving |
Deed History
| Date | Type | Sale Price | Title Company |
|---|---|---|---|
| Warranty Deed | $2,200,000 | Land Title | |
| Warranty Deed | $1,300,000 | Guardian Title | |
| Interfamily Deed Transfer | -- | First American | |
| Interfamily Deed Transfer | -- | First American | |
| Interfamily Deed Transfer | -- | -- | |
| Warranty Deed | $1,000,000 | Land Title Guarantee Company | |
| Warranty Deed | $65,000 | -- |
Similar Homes in Fort Collins, CO
Source: IRES MLS
MLS Number: 1014773
APN: 87302-14-020
- 1631 Brentford Ln
- 1331 Centennial Rd
- 3218 Wedgewood Ct
- 3025 Regatta Ln Unit 3
- 3319 Pepperwood Ln
- 3024 Anchor Way Unit 3
- 1718 Waterford Ln
- 1907 Massachusetts St
- 1648 Collindale Dr
- 1525 Quail Hollow Dr
- 2618 Brookwood Dr
- 3306 Carlton Ave
- 3031 Eastborough Dr
- 3465 Lochwood Dr Unit G32
- 3465 Lochwood Dr Unit S92
- 2836 Adobe Dr
- 1501 Quail Hollow Ct
- 2606 Shadow Ct
- 1024 E Swallow Rd Unit B214
- 1024 E Swallow Rd Unit B231
