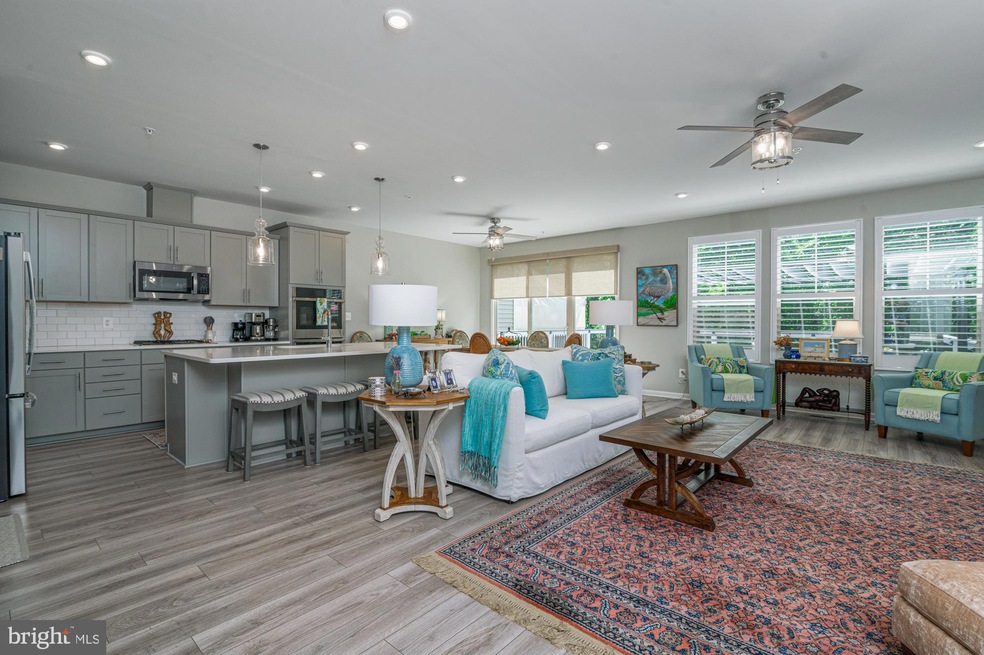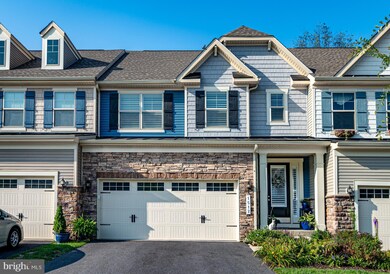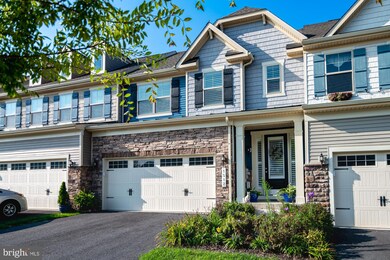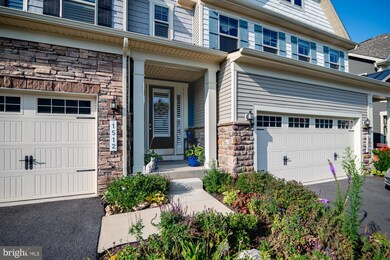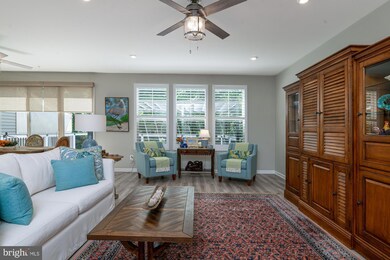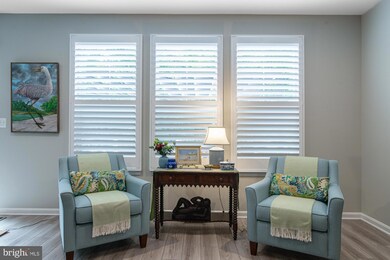
1512 Crampton St Brunswick, MD 21716
Highlights
- Fitness Center
- View of Trees or Woods
- Clubhouse
- Gourmet Kitchen
- Open Floorplan
- Deck
About This Home
As of December 2024Stunning Henlopen II villa by KHovnanian built in 2021. There are only a few of these in Brunswick Crossing. This floorplan gives you the feel of a single-family home in many ways: Fantastic open layout with an abundance of natural daylight, and the gorgeous plantation shutters that the homeowners recently installed filters this light to perfection. Open concept living on the main level featuring LVP flooring throughout with a large kitchen and island which opens up to the huge family room and sunny morning room. The kitchen has quartz countertops and gray cabinets and upgraded stainless steel appliances including a gas cooktop and double wall ovens. You will be impressed by the size and quality of the 23x15 ft trex deck and pergola situated right off the kitchen. Take the steps down to level backyard and enjoy the quiet and privacy of the wooded lot with a new hardscape design and lovely landscaping. The owners are avid gardeners and the pride of ownership shows throughout the whole property. Gutter guards were recently installed to prevent leaf accumulation. Enjoy the practical 2-car front loading garage with mudroom family entry and large pantry. Take the stairs to the second level where you're greeted by a loft space, perfect as a second sitting room or playroom. The spacious primary suite sits in the back of the home with serene views of the trees outside. The primary bathroom has double sinks, a large soaking tub and shower. Huge walk-in closet! Two more spacious bedrooms, a full bath and large laundry room complete the second level. The daylight basement has a finished rec room and full bath, and ample storage, all situated above ground with a sliding door with direct access to the yard. The HOA fee covers mowing in the front and back of the home, whether it's fenced or not. Come and see what Brunswick Crossing is all about! Resort-like amenities including swimming pool, tennis courts also featuring pickle ball lines, soccer field, walking trails for miles nestled throughout the community, a beautiful community center that you can rent for private events, dog parks, tot lots and more! Don't miss this beautiful home! Schedule your showing today.
Townhouse Details
Home Type
- Townhome
Est. Annual Taxes
- $6,663
Year Built
- Built in 2021
Lot Details
- 3,640 Sq Ft Lot
- Infill Lot
- North Facing Home
- Landscaped
- Backs to Trees or Woods
- Back and Front Yard
- Property is in excellent condition
HOA Fees
- $145 Monthly HOA Fees
Parking
- 2 Car Direct Access Garage
- 2 Driveway Spaces
- Front Facing Garage
- Garage Door Opener
Property Views
- Woods
- Garden
Home Design
- Villa
- Blown-In Insulation
- Batts Insulation
- Architectural Shingle Roof
- Metal Roof
- Vinyl Siding
- Passive Radon Mitigation
- Concrete Perimeter Foundation
Interior Spaces
- Property has 2 Levels
- Open Floorplan
- Ceiling height of 9 feet or more
- Recessed Lighting
- Mud Room
- Entrance Foyer
- Great Room
- Family Room Off Kitchen
- Combination Kitchen and Living
- Dining Room
- Recreation Room
- Loft
- Attic
Kitchen
- Gourmet Kitchen
- Built-In Double Oven
- Cooktop
- Built-In Microwave
- ENERGY STAR Qualified Refrigerator
- Dishwasher
- Stainless Steel Appliances
- Kitchen Island
- Upgraded Countertops
- Disposal
Flooring
- Carpet
- Ceramic Tile
- Luxury Vinyl Plank Tile
Bedrooms and Bathrooms
- 3 Bedrooms
- En-Suite Primary Bedroom
- En-Suite Bathroom
- Walk-In Closet
- Soaking Tub
Laundry
- Laundry Room
- Laundry on upper level
- Washer and Dryer Hookup
Finished Basement
- Heated Basement
- Walk-Out Basement
- Interior and Exterior Basement Entry
- Basement Windows
Home Security
Eco-Friendly Details
- Energy-Efficient Construction
- Energy-Efficient HVAC
- Energy-Efficient Lighting
- ENERGY STAR Qualified Equipment for Heating
Outdoor Features
- Deck
- Exterior Lighting
Schools
- Brunswick Elementary And Middle School
- Brunswick High School
Utilities
- Forced Air Heating and Cooling System
- Programmable Thermostat
- Underground Utilities
- 220 Volts
- Natural Gas Water Heater
- Municipal Trash
Listing and Financial Details
- Tax Lot 6
- Assessor Parcel Number 1125601258
Community Details
Overview
- $250 Capital Contribution Fee
- Association fees include lawn maintenance, lawn care front, lawn care rear, management, pool(s)
- $25 Other Monthly Fees
- Brunswick Crossing HOA
- Built by K Hovnanian
- Brunswick Crossing Subdivision, Henlopen Ii Floorplan
- Property Manager
Amenities
- Common Area
- Clubhouse
Recreation
- Tennis Courts
- Baseball Field
- Soccer Field
- Community Basketball Court
- Volleyball Courts
- Community Playground
- Fitness Center
- Community Pool
- Jogging Path
Security
- Carbon Monoxide Detectors
- Fire and Smoke Detector
- Fire Sprinkler System
Map
Home Values in the Area
Average Home Value in this Area
Property History
| Date | Event | Price | Change | Sq Ft Price |
|---|---|---|---|---|
| 12/02/2024 12/02/24 | Sold | $535,000 | -3.6% | $177 / Sq Ft |
| 10/16/2024 10/16/24 | Pending | -- | -- | -- |
| 09/15/2024 09/15/24 | For Sale | $555,000 | +9.0% | $184 / Sq Ft |
| 02/28/2023 02/28/23 | Sold | $509,000 | 0.0% | $169 / Sq Ft |
| 02/01/2023 02/01/23 | Pending | -- | -- | -- |
| 02/01/2023 02/01/23 | For Sale | $509,000 | +2.6% | $169 / Sq Ft |
| 08/25/2021 08/25/21 | Sold | $495,909 | +0.5% | $206 / Sq Ft |
| 04/26/2021 04/26/21 | Pending | -- | -- | -- |
| 03/26/2021 03/26/21 | Price Changed | $493,287 | +1.2% | $205 / Sq Ft |
| 03/22/2021 03/22/21 | For Sale | $487,287 | -- | $202 / Sq Ft |
Tax History
| Year | Tax Paid | Tax Assessment Tax Assessment Total Assessment is a certain percentage of the fair market value that is determined by local assessors to be the total taxable value of land and additions on the property. | Land | Improvement |
|---|---|---|---|---|
| 2024 | $7,932 | $408,300 | $54,000 | $354,300 |
| 2023 | $7,400 | $386,100 | $0 | $0 |
| 2022 | $7,028 | $363,900 | $0 | $0 |
| 2021 | $14,232 | $54,000 | $54,000 | $0 |
Mortgage History
| Date | Status | Loan Amount | Loan Type |
|---|---|---|---|
| Open | $150,000 | New Conventional | |
| Closed | $150,000 | New Conventional | |
| Previous Owner | $345,900 | New Conventional | |
| Previous Owner | $235,806 | Commercial |
Deed History
| Date | Type | Sale Price | Title Company |
|---|---|---|---|
| Deed | $535,000 | Clear Title | |
| Deed | $535,000 | Clear Title | |
| Deed | -- | Clear Title | |
| Deed | $509,000 | -- | |
| Deed | $495,909 | Eastern Natl Ttl Agcy Md Llc | |
| Special Warranty Deed | $285,000 | Founders Ttl Agcy Of Md Llc |
Similar Homes in the area
Source: Bright MLS
MLS Number: MDFR2053712
APN: 25-601258
- 1401 Potomac View Pkwy
- 1301 Potomac View Pkwy
- TBB Enfield Farm Ln Unit CUMBERLAND II
- TBB Enfield Farm Ln Unit OAKDALE II
- 1020 Shenandoah View Pkwy
- 1020 Shenandoah View Pkwy
- 1020 Shenandoah View Pkwy
- 1020 Shenandoah View Pkwy
- 1020 Shenandoah View Pkwy
- 1020 Shenandoah View Pkwy
- 1020 Shenandoah View Pkwy
- TBB Monocacy Crossing Pkwy Unit BRIDGEPORT
- TBB Monocacy Crossing Pkwy Unit NEW HAVEN
- 1301 Monocacy Crossing Pkwy
- TBB Clarendon Farm Ln Unit EMORY II
- 716 Jefferson Pike
- TBB Miller Farm Dr Unit REGENT II
- 1214 Shenandoah Square S
- 1320 Pennington Dr
- TBB Brandenburg Farm Ct Unit ALBEMARLE
