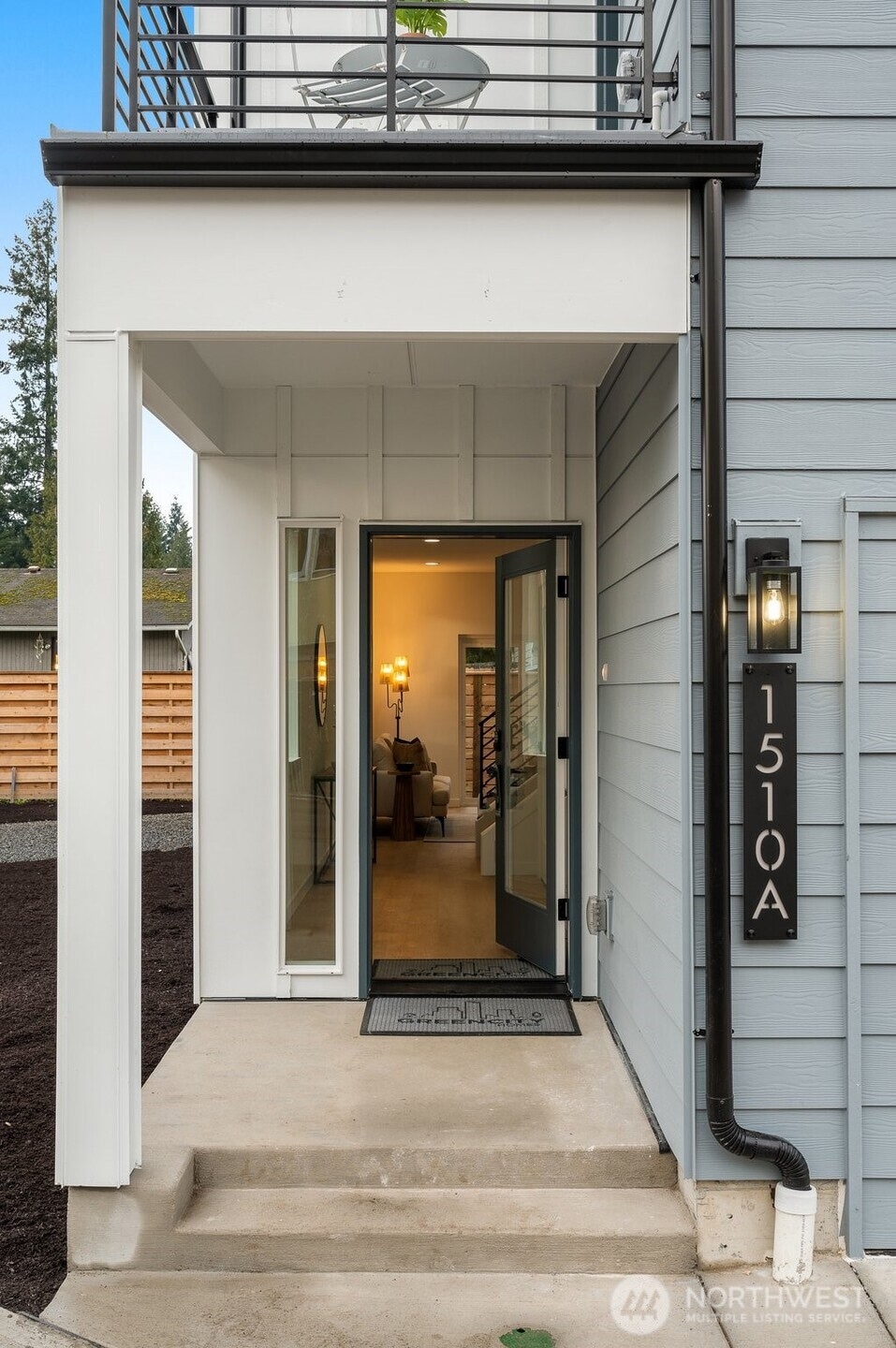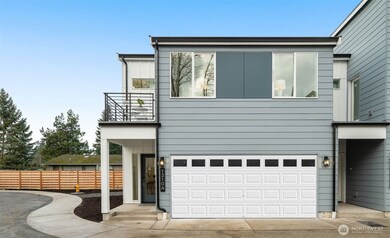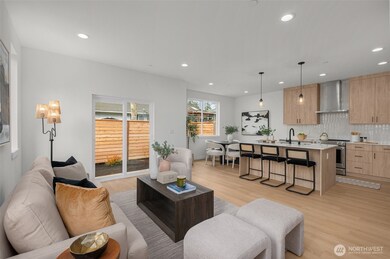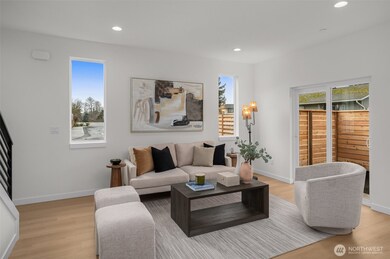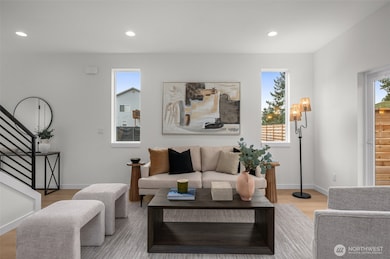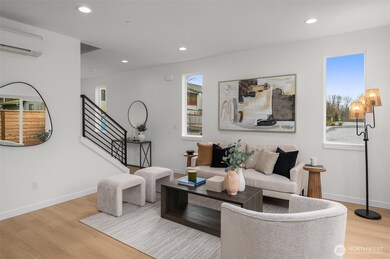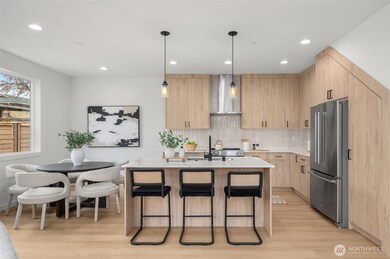
$599,950
- 3 Beds
- 2 Baths
- 1,614 Sq Ft
- 1510 Hollow Dale Place
- Everett, WA
Customize Your Dream Home with the Greencity Tailor Your Home Program! Seller is offering a $5000 buyer credit towards rate buydown. The Cascade floor plan offers 1,614 SF of thoughtfully designed space, featuring 3 bedrooms, 2 baths, and an oversized 2-car EV-ready garage. Enjoy a storage-filled kitchen with quartz counters, two spacious guest bedrooms, and a luxurious primary suite with a
Andrew MacGillivray Windermere RE/Capitol Hill,Inc
