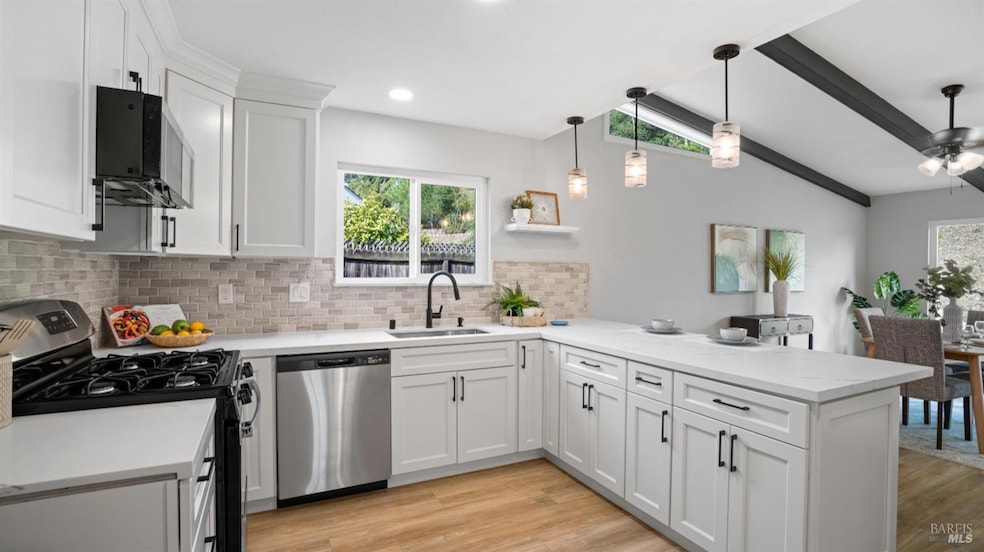
1512 Juanita Ct Napa, CA 94559
Shurtleff NeighborhoodHighlights
- RV Access or Parking
- Mountain View
- Beamed Ceilings
- Solar Power System
- Quartz Countertops
- Formal Dining Room
About This Home
As of April 2025This beautifully remodeled 4-bedroom, 2-bathroom home is a standout property, offering a perfect blend of modern upgrades and timeless charm. Located on a private court in a sought-after Napa neighborhood, this home is truly exceptional! Step inside to discover a stunning open-concept design featuring a gorgeous kitchen with premium finishes and a striking wood-beamed ceiling that adds warmth and character. A standout feature of the home is the wrap-around gas fireplace, providing cozy ambiance and a beautiful focal point that can be enjoyed from both the formal dining area and the family room. As you approach the home, you'll be greeted by scenic views of the rolling hills, setting the stage for a welcoming arrival. Inside, natural light floods the space, creating an inviting atmosphere perfect for entertaining or relaxing. The paid-off solar system provides energy efficiency, while the ample RV parking ensures room for all your toys. The huge backyard offers endless potential whether you dream of adding a sparkling pool, creating an outdoor entertainment oasis, or simply enjoying the serenity of the space. This home provides both privacy and convenience. You'll love being just minutes from downtown Napa's renowned dining, shopping, and wineries.
Home Details
Home Type
- Single Family
Est. Annual Taxes
- $6,361
Year Built
- Built in 1975 | Remodeled
Lot Details
- 0.28 Acre Lot
- Property is Fully Fenced
- Wood Fence
- Aluminum or Metal Fence
Parking
- 2 Car Attached Garage
- Front Facing Garage
- RV Access or Parking
Home Design
- Composition Roof
Interior Spaces
- 1,587 Sq Ft Home
- 1-Story Property
- Beamed Ceilings
- Double Sided Fireplace
- Gas Fireplace
- Family Room
- Living Room with Fireplace
- Dining Room with Fireplace
- Formal Dining Room
- Mountain Views
- Laundry in Garage
Kitchen
- Free-Standing Gas Oven
- Free-Standing Gas Range
- Microwave
- Dishwasher
- Quartz Countertops
- Disposal
Flooring
- Carpet
- Laminate
Bedrooms and Bathrooms
- 4 Bedrooms
- Bathroom on Main Level
- 2 Full Bathrooms
Eco-Friendly Details
- Energy-Efficient Appliances
- Energy-Efficient Windows
- Solar Power System
Outdoor Features
- Shed
Utilities
- Central Heating and Cooling System
- High-Efficiency Water Heater
- Gas Water Heater
Listing and Financial Details
- Assessor Parcel Number 046-521-014-000
Map
Home Values in the Area
Average Home Value in this Area
Property History
| Date | Event | Price | Change | Sq Ft Price |
|---|---|---|---|---|
| 04/08/2025 04/08/25 | Sold | $875,000 | 0.0% | $551 / Sq Ft |
| 02/18/2025 02/18/25 | Price Changed | $875,000 | -2.2% | $551 / Sq Ft |
| 02/04/2025 02/04/25 | Price Changed | $895,000 | -0.4% | $564 / Sq Ft |
| 12/20/2024 12/20/24 | For Sale | $899,000 | +42.7% | $566 / Sq Ft |
| 08/22/2024 08/22/24 | Sold | $630,000 | -13.1% | $397 / Sq Ft |
| 08/09/2024 08/09/24 | Pending | -- | -- | -- |
| 07/22/2024 07/22/24 | For Sale | $725,000 | -- | $457 / Sq Ft |
Tax History
| Year | Tax Paid | Tax Assessment Tax Assessment Total Assessment is a certain percentage of the fair market value that is determined by local assessors to be the total taxable value of land and additions on the property. | Land | Improvement |
|---|---|---|---|---|
| 2023 | $6,361 | $498,681 | $252,495 | $246,186 |
| 2022 | $6,174 | $488,904 | $247,545 | $241,359 |
| 2021 | $6,090 | $479,319 | $242,692 | $236,627 |
| 2020 | $6,046 | $474,405 | $240,204 | $234,201 |
| 2019 | $5,917 | $465,104 | $235,495 | $229,609 |
| 2018 | $5,832 | $455,985 | $230,878 | $225,107 |
| 2017 | $5,709 | $447,045 | $226,351 | $220,694 |
| 2016 | $5,584 | $438,280 | $221,913 | $216,367 |
| 2015 | $4,773 | $391,230 | $178,112 | $213,118 |
| 2014 | $4,059 | $326,025 | $108,675 | $217,350 |
Mortgage History
| Date | Status | Loan Amount | Loan Type |
|---|---|---|---|
| Open | $430,000 | New Conventional | |
| Previous Owner | $50,000 | Credit Line Revolving |
Deed History
| Date | Type | Sale Price | Title Company |
|---|---|---|---|
| Grant Deed | $630,000 | Old Republic Title | |
| Interfamily Deed Transfer | -- | None Available |
Similar Homes in Napa, CA
Source: Bay Area Real Estate Information Services (BAREIS)
MLS Number: 324113054
APN: 046-521-014
- 2111 Penny Ln
- 1432 Perkins St
- 2114 Russell St
- 2180 Patton Ave
- 2188 Patton Ave
- 1206 Cayetano Dr
- 2044 Wildwood Ct
- 2108 Imola Ave Unit A
- 1163 Republic Ave
- 48 Belvedere Ct
- 1151 Wyatt Ave
- 1112 London Way
- 1059 Oakmont Ct
- 218 Saffron Ct
- 1088 Shetler Ave
- 1912 Twin Creeks Ct
- 1105 4th Ave
- 1096 Terrace Dr
- 105 Kreuzer Ln
- 150 Silverado Trail Unit 68
