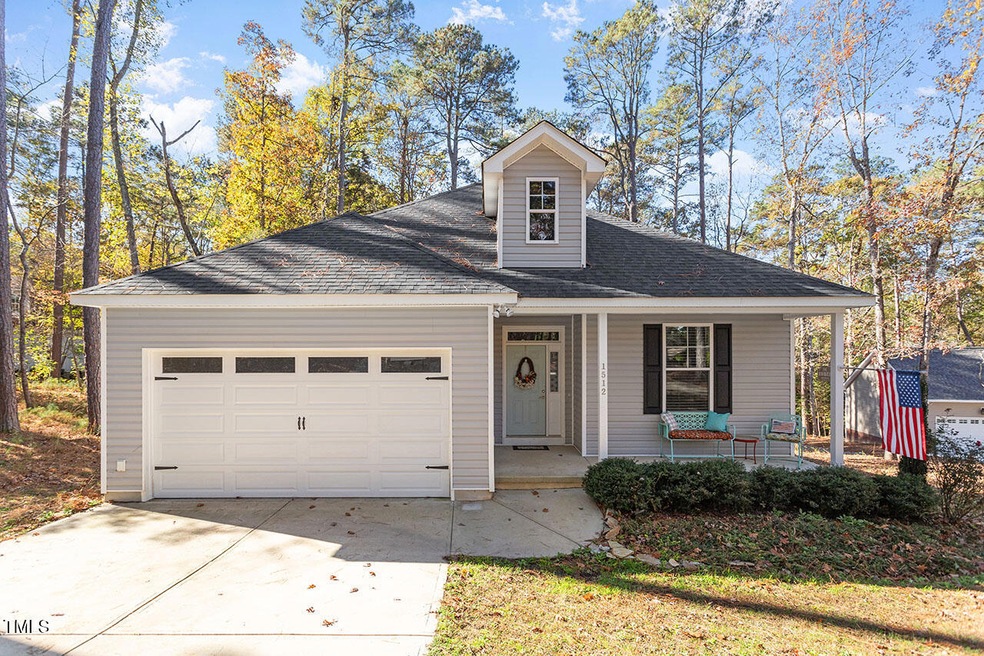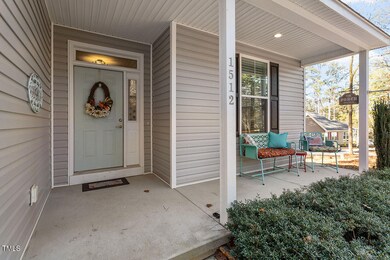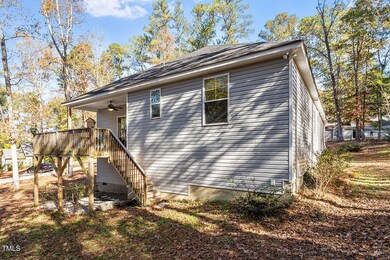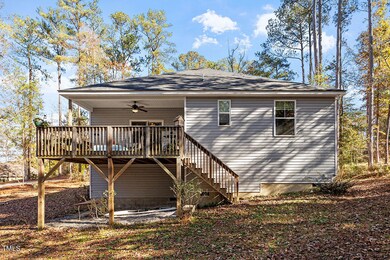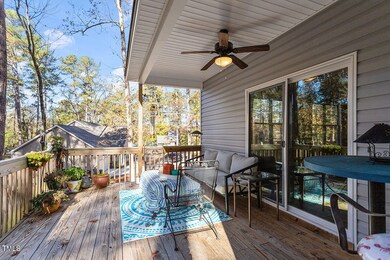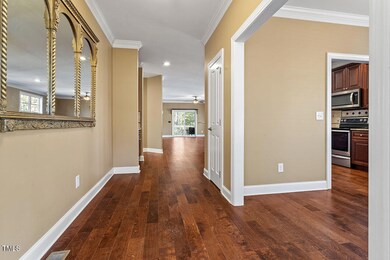
1512 Kentucky Ave Sanford, NC 27332
Highlights
- Marina
- Outdoor Pool
- Lake View
- Boat Dock
- Gated Community
- Open Floorplan
About This Home
As of January 2025Great three bedroom two bath home on cul-de-sac with views of Lake Trace. Large partially covered deck for outdoor enjoyment. High efficiency HVAC, heat pump water heater and Energy Star appliances. Maple kitchen cabinets with granite countertops. High crawl space in the rear for storage. Very comfortable, livable home. Includes remainder of 10 year structural warranty. Carolina Trace includes a 24-hour gated entry, two Robert Trent Jones 18 hole golf courses and Lake Trace for boating and fishing.
Home Details
Home Type
- Single Family
Est. Annual Taxes
- $2,630
Year Built
- Built in 2018
Lot Details
- 10,019 Sq Ft Lot
- Property fronts a private road
- Northeast Facing Home
- Lot Sloped Down
- Cleared Lot
HOA Fees
- $63 Monthly HOA Fees
Parking
- 2 Car Attached Garage
- Front Facing Garage
- Garage Door Opener
Home Design
- Block Foundation
- Frame Construction
- Blown-In Insulation
- Batts Insulation
- Architectural Shingle Roof
- Asphalt Roof
- Vinyl Siding
Interior Spaces
- 1,840 Sq Ft Home
- 1-Story Property
- Open Floorplan
- Bar
- Crown Molding
- Ceiling Fan
- Chandelier
- Double Pane Windows
- ENERGY STAR Qualified Windows with Low Emissivity
- Insulated Windows
- Entrance Foyer
- Great Room
- Dining Room
- Lake Views
- Basement
- Crawl Space
- Fire and Smoke Detector
Kitchen
- Electric Oven
- Self-Cleaning Oven
- Free-Standing Electric Range
- Microwave
- ENERGY STAR Qualified Refrigerator
- Ice Maker
- ENERGY STAR Qualified Dishwasher
- Stainless Steel Appliances
- Granite Countertops
- Disposal
Flooring
- Wood
- Carpet
- Tile
Bedrooms and Bathrooms
- 3 Bedrooms
- Walk-In Closet
- 2 Full Bathrooms
- Double Vanity
- Separate Shower in Primary Bathroom
- Bathtub with Shower
- Solar Tube
Laundry
- Laundry Room
- Laundry on main level
- Washer and Electric Dryer Hookup
Attic
- Pull Down Stairs to Attic
- Unfinished Attic
Outdoor Features
- Outdoor Pool
- Deck
- Front Porch
Schools
- J Glenn Edwards Elementary School
- East Lee Middle School
- Lee High School
Utilities
- Ducts Professionally Air-Sealed
- Forced Air Heating System
- Heat Pump System
- ENERGY STAR Qualified Water Heater
- Community Sewer or Septic
Listing and Financial Details
- Home warranty included in the sale of the property
- Assessor Parcel Number 967025874600
Community Details
Overview
- Association fees include road maintenance, special assessments
- Hidden Lake Home Owners Association, Phone Number (443) 326-8823
- Built by Custom Contracting Corporation
- Carolina Trace Subdivision
Recreation
- Boat Dock
- Marina
- Tennis Courts
- Community Pool
Security
- Gated Community
Map
Home Values in the Area
Average Home Value in this Area
Property History
| Date | Event | Price | Change | Sq Ft Price |
|---|---|---|---|---|
| 01/10/2025 01/10/25 | Sold | $362,000 | -1.6% | $197 / Sq Ft |
| 12/17/2024 12/17/24 | Pending | -- | -- | -- |
| 11/08/2024 11/08/24 | For Sale | $368,000 | -- | $200 / Sq Ft |
Tax History
| Year | Tax Paid | Tax Assessment Tax Assessment Total Assessment is a certain percentage of the fair market value that is determined by local assessors to be the total taxable value of land and additions on the property. | Land | Improvement |
|---|---|---|---|---|
| 2024 | $2,780 | $338,100 | $25,000 | $313,100 |
| 2023 | $2,764 | $338,100 | $25,000 | $313,100 |
| 2022 | $1,779 | $193,500 | $20,000 | $173,500 |
| 2021 | $1,824 | $193,500 | $20,000 | $173,500 |
| 2020 | $1,830 | $193,500 | $20,000 | $173,500 |
| 2019 | $1,808 | $193,500 | $20,000 | $173,500 |
| 2018 | $125 | $14,000 | $14,000 | $0 |
| 2017 | $125 | $14,000 | $14,000 | $0 |
| 2016 | $125 | $14,000 | $14,000 | $0 |
| 2014 | $113 | $14,000 | $14,000 | $0 |
Mortgage History
| Date | Status | Loan Amount | Loan Type |
|---|---|---|---|
| Previous Owner | $181,000 | New Conventional | |
| Previous Owner | $184,676 | FHA | |
| Previous Owner | $150,000 | Purchase Money Mortgage |
Deed History
| Date | Type | Sale Price | Title Company |
|---|---|---|---|
| Warranty Deed | $362,000 | None Listed On Document | |
| Warranty Deed | $362,000 | None Listed On Document | |
| Warranty Deed | -- | None Listed On Document | |
| Warranty Deed | -- | None Listed On Document | |
| Warranty Deed | $193,500 | None Available | |
| Warranty Deed | $10,000 | None Available | |
| Warranty Deed | $10,000 | None Available |
Similar Homes in Sanford, NC
Source: Doorify MLS
MLS Number: 10062421
APN: 9670-25-8746-00
- 1504 Kentucky Ave
- 1393 Pennsylvania Ave
- 1540 Louisiana Ln
- 1374 Pennsylvania Ave
- 1375 Tennessee Cir
- 1487 Kentucky Ave
- 1431 Alabama Ave
- 1368 Ohio Ln
- 1345 Ohio Ln
- 1312 1313 Indiana Cir
- 1313 Indiana Cir
- 1312 Indiana Cir
- 2045 Treetop Cir
- 2044 Treetop Cir
- 5056 Bluebird Dr
- 2055 Long Point Trail
- 5129 Cardinal Cir
- 1982 Wedgewood Dr
- 1965 Wedgewood Dr
- 2048 Long Point Trail
