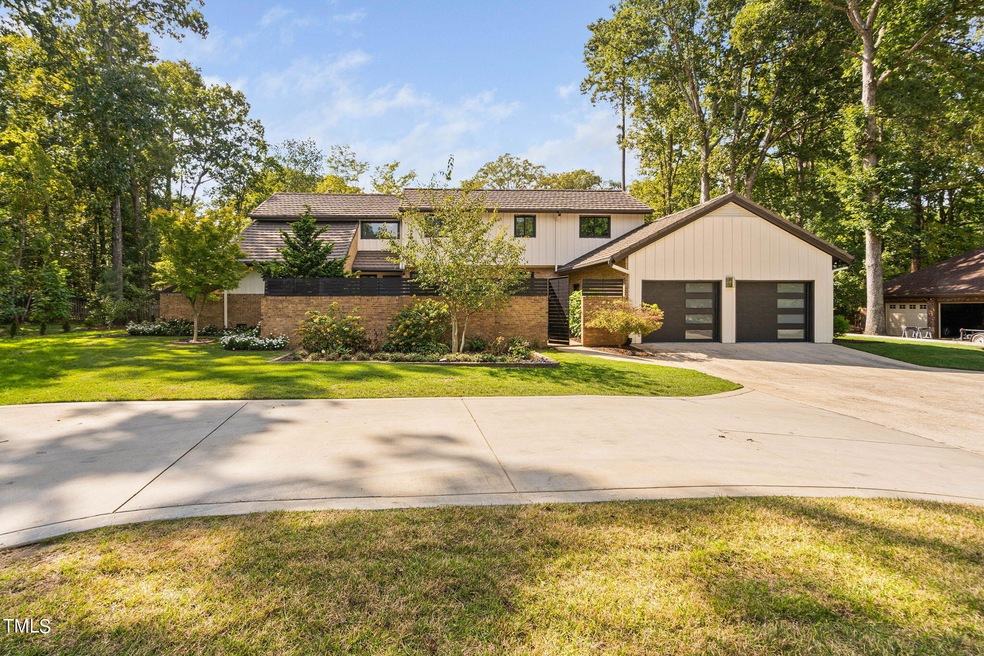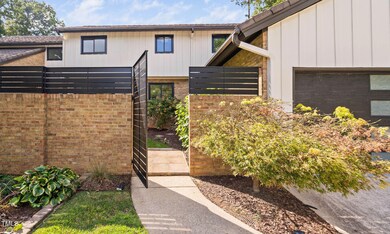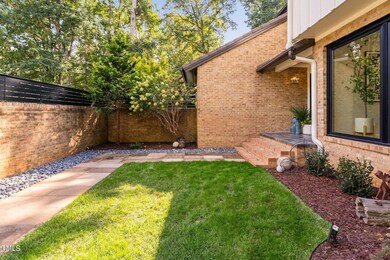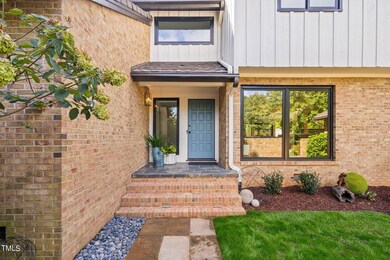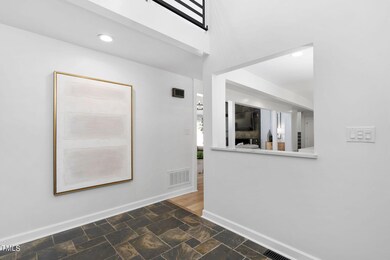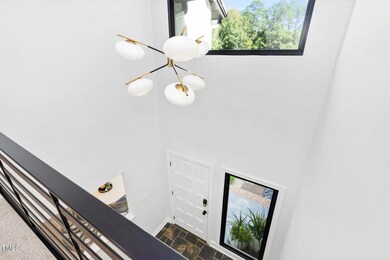
1512 Kildaire Farm Rd Cary, NC 27511
MacGregor Downs NeighborhoodHighlights
- Golf Course Community
- Two Primary Bedrooms
- Community Lake
- Briarcliff Elementary School Rated A
- Open Floorplan
- Clubhouse
About This Home
As of November 2024This stunning 4-bedroom, 3.5-bath home in the prestigious MacGregor Downs neighborhood offers a perfect blend of modern luxury and urban living on a spacious .58-acre lot. The beautifully updated interior features an open-concept design, a remodeled kitchen with a Quartz waterfall island, custom cabinetry, and high-end Jenn-Air appliances. Large bedrooms with custom closets and updated bathrooms provide comfort and style. The home is filled with natural light, enhanced by breathtaking east-facing sunrise and sunset sky views.
Enjoy the privacy of a modern courtyard, a new deck with custom fencing, and plenty of space to add a pool. The garage has epoxy flooring, workshop cabinets, and ample basement and attic storage. Additional upgrades include new HVAC systems, a renovated fireplace, and an electrical panel ready for a hot tub.
This move-in ready home offers luxury and convenience with optional easy access to golf, pickleball, tennis, and the community lake. A perfect urban modernist home awaits.
Home Details
Home Type
- Single Family
Est. Annual Taxes
- $7,448
Year Built
- Built in 1984 | Remodeled
Lot Details
- 0.58 Acre Lot
- Wood Fence
- Flag Lot
- Landscaped with Trees
- Back Yard Fenced and Front Yard
- Property is zoned R12
HOA Fees
- $9 Monthly HOA Fees
Parking
- 2 Car Attached Garage
- Electric Vehicle Home Charger
- Front Facing Garage
- Garage Door Opener
- Circular Driveway
- Open Parking
Home Design
- Contemporary Architecture
- Modernist Architecture
- Brick Veneer
- Concrete Foundation
- Raised Foundation
- Block Foundation
- Metal Roof
- Low Volatile Organic Compounds (VOC) Products or Finishes
- Cedar
Interior Spaces
- 3,534 Sq Ft Home
- 2-Story Property
- Open Floorplan
- Wet Bar
- Bar Fridge
- Bar
- Crown Molding
- Beamed Ceilings
- Smooth Ceilings
- Cathedral Ceiling
- Ceiling Fan
- Recessed Lighting
- Chandelier
- Self Contained Fireplace Unit Or Insert
- Gas Fireplace
- Sliding Doors
- Entrance Foyer
- Great Room with Fireplace
- Combination Dining and Living Room
- Breakfast Room
- Home Office
- Pull Down Stairs to Attic
Kitchen
- Eat-In Kitchen
- Free-Standing Gas Oven
- Range Hood
- Microwave
- Ice Maker
- Dishwasher
- Wine Refrigerator
- Stainless Steel Appliances
- Kitchen Island
- Quartz Countertops
Flooring
- Carpet
- Tile
- Slate Flooring
- Luxury Vinyl Tile
Bedrooms and Bathrooms
- 4 Bedrooms
- Primary Bedroom on Main
- Double Master Bedroom
- Cedar Closet
- Walk-In Closet
- Primary bathroom on main floor
- Private Water Closet
- Separate Shower in Primary Bathroom
- Bathtub with Shower
- Walk-in Shower
Laundry
- Laundry Room
- Laundry on main level
- Washer and Dryer
- Sink Near Laundry
Unfinished Basement
- Sump Pump
- French Drain
- Crawl Space
- Basement Storage
Home Security
- Smart Thermostat
- Carbon Monoxide Detectors
- Fire and Smoke Detector
Outdoor Features
- Courtyard
- Deck
- Covered patio or porch
- Exterior Lighting
- Rain Gutters
Schools
- Briarcliff Elementary School
- East Cary Middle School
- Cary High School
Utilities
- Dehumidifier
- Humidifier
- Forced Air Zoned Heating and Cooling System
- Vented Exhaust Fan
- Natural Gas Connected
- High Speed Internet
- Cable TV Available
Additional Features
- No or Low VOC Paint or Finish
- Property is near a golf course
- Grass Field
Listing and Financial Details
- Assessor Parcel Number 0762473340
Community Details
Overview
- Association fees include ground maintenance
- Rs Fincher Association, Phone Number (919) 362-1460
- Macgregor Downs Subdivision
- Community Lake
Amenities
- Clubhouse
- Workshop Area
Recreation
- Golf Course Community
- Tennis Courts
- Community Playground
- Community Pool
Map
Home Values in the Area
Average Home Value in this Area
Property History
| Date | Event | Price | Change | Sq Ft Price |
|---|---|---|---|---|
| 11/08/2024 11/08/24 | Sold | $1,025,000 | -2.4% | $290 / Sq Ft |
| 10/06/2024 10/06/24 | Pending | -- | -- | -- |
| 10/04/2024 10/04/24 | For Sale | $1,050,000 | +13.5% | $297 / Sq Ft |
| 09/15/2023 09/15/23 | Sold | $925,000 | +3.1% | $262 / Sq Ft |
| 08/16/2023 08/16/23 | Pending | -- | -- | -- |
| 08/10/2023 08/10/23 | For Sale | $897,000 | -- | $254 / Sq Ft |
Tax History
| Year | Tax Paid | Tax Assessment Tax Assessment Total Assessment is a certain percentage of the fair market value that is determined by local assessors to be the total taxable value of land and additions on the property. | Land | Improvement |
|---|---|---|---|---|
| 2024 | $7,448 | $885,852 | $260,000 | $625,852 |
| 2023 | $5,622 | $559,039 | $125,000 | $434,039 |
| 2022 | $5,412 | $559,039 | $125,000 | $434,039 |
| 2021 | $5,303 | $559,039 | $125,000 | $434,039 |
| 2020 | $5,331 | $559,039 | $125,000 | $434,039 |
| 2019 | $4,637 | $431,198 | $100,000 | $331,198 |
| 2018 | $4,351 | $431,198 | $100,000 | $331,198 |
| 2017 | $4,181 | $431,198 | $100,000 | $331,198 |
| 2016 | $4,119 | $431,198 | $100,000 | $331,198 |
| 2015 | $3,726 | $376,479 | $100,000 | $276,479 |
| 2014 | -- | $376,479 | $100,000 | $276,479 |
Mortgage History
| Date | Status | Loan Amount | Loan Type |
|---|---|---|---|
| Open | $1,000,000 | New Conventional | |
| Previous Owner | $200,000 | New Conventional | |
| Previous Owner | $100,000 | Credit Line Revolving | |
| Previous Owner | $608,000 | New Conventional | |
| Previous Owner | $382,500 | New Conventional | |
| Previous Owner | $308,000 | New Conventional | |
| Previous Owner | $100,000 | Credit Line Revolving | |
| Previous Owner | $205,000 | Purchase Money Mortgage | |
| Previous Owner | $188,000 | Unknown |
Deed History
| Date | Type | Sale Price | Title Company |
|---|---|---|---|
| Warranty Deed | $1,025,000 | None Listed On Document | |
| Warranty Deed | $925,000 | None Listed On Document | |
| Warranty Deed | $425,000 | None Available | |
| Interfamily Deed Transfer | -- | -- | |
| Deed | $205,000 | -- |
Similar Homes in Cary, NC
Source: Doorify MLS
MLS Number: 10056673
APN: 0762.10-47-3340-000
- 104 Perth Ct
- 408 Evert Dr
- 212 Ronaldsby Dr
- 505 Annandale Dr
- 134 Castlewood Dr
- 312 Troon Village Ln Unit 11A
- 2004 Clyde Bank Ct Unit 27A
- 1013 Thistle Briar Place
- 2002 Clyde Bank Ct Unit 27B
- 1029 Thistle Briar Place Unit C-35
- 222 Kelso Ct
- 108 Ridgepath Way
- 224 Heidinger Dr
- 205 Clancy Cir
- 104 Chris Ct
- 103 Bruce Dr
- 313 Dunhagan Place
- 501 Queensferry Rd
- 106 Springbrook Place
- 509 Queensferry Rd
