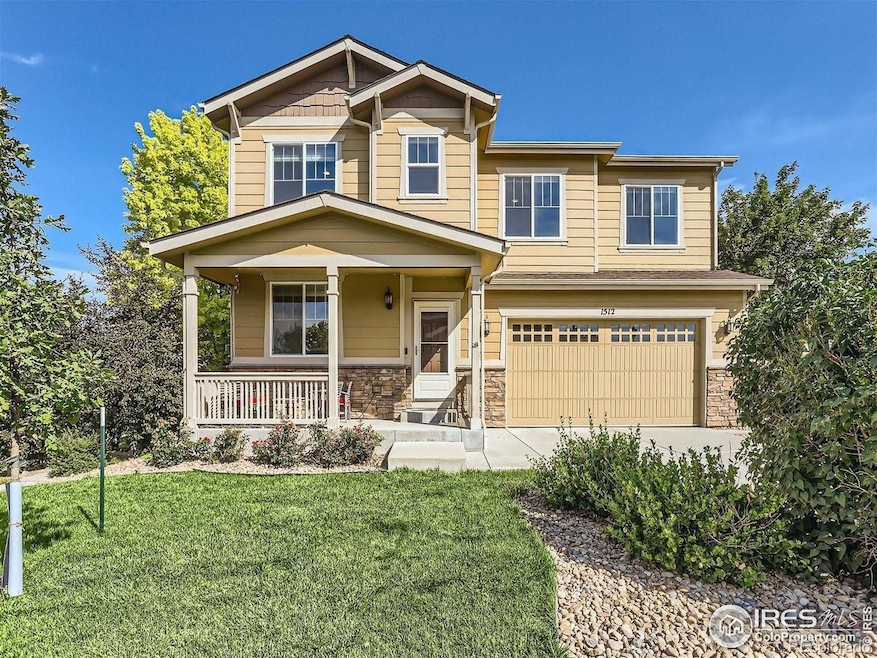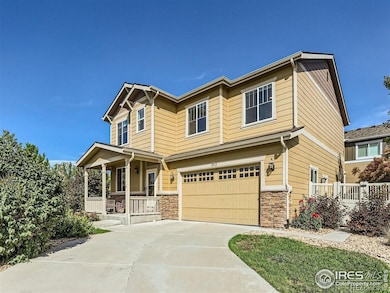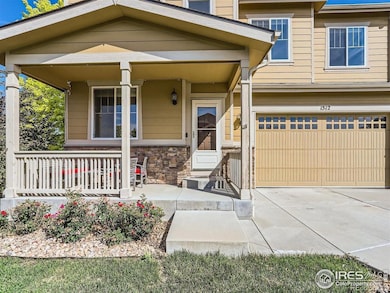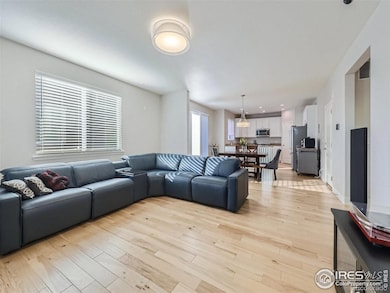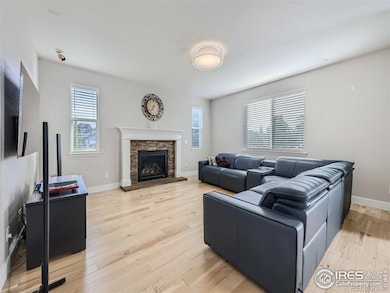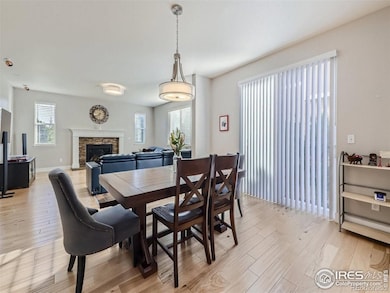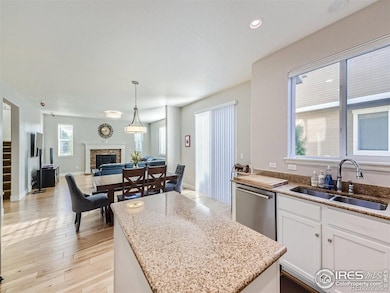
1512 Lasalle Way Longmont, CO 80504
East Side NeighborhoodEstimated payment $4,508/month
Highlights
- Open Floorplan
- Mountain View
- Contemporary Architecture
- Fall River Elementary School Rated A-
- Deck
- Wood Flooring
About This Home
This spacious home in desirable Shadow Grass is ensconced in a private Cul-de-sac with mountain views! This impressively upgraded residence is focused on functionality and convenience. It is your choice to relax in the fully-fenced artificial-turfed rear yard or entertain in the beautiful side yard with Patio. HOA cares for front lawn mowing & sprinklers and sidewalks & driveway for snow removal. Entering the home you encounter the main floor office/or 5th bedroom with custom built-ins as well as the convenient 3/4 bath. A few steps and you will arrive in the sunny Great Room, adjacent to the Dining Area, open to the rear yard. The compelling eat-in kitchen comes equipped with granite-slab counters and premium stainless appliances. The entire first floor is tailored with Elements Natural Hickory Floors. Focused on luxury, the roomy primary suite's bath is arrayed with radiant heated floors, shower-speakers and a charming freestanding tub. The Laundry is cleverly located upstairs with the 4 bedrooms. This property is equipped with smart-home technology, including an IoT-enabled thermostat, doorbell, door locks, cameras, Bluetooth-connected lighting, and ceiling fans. With Cat-6 wiring and lightning-fast NextLight fiber internet, it is ideal for seamless remote work. The spacious two-car garage with Flow Wall Storage completes this home's extensive amenities. Quick and easy access to Union Reservoir, the grocery store, open trails for walking and a dog park! Spring Gulch Trail behind you. Colorado Living at its best!
Home Details
Home Type
- Single Family
Est. Annual Taxes
- $4,360
Year Built
- Built in 2011
Lot Details
- 5,495 Sq Ft Lot
- Open Space
- Cul-De-Sac
- Wood Fence
- Sprinkler System
- Property is zoned PUD
HOA Fees
- $155 Monthly HOA Fees
Parking
- 2 Car Attached Garage
- Garage Door Opener
Home Design
- Contemporary Architecture
- Wood Frame Construction
- Composition Roof
- Wood Siding
- Stone
Interior Spaces
- 2,712 Sq Ft Home
- 2-Story Property
- Open Floorplan
- Electric Fireplace
- Triple Pane Windows
- Window Treatments
- Family Room
- Home Office
- Mountain Views
- Unfinished Basement
Kitchen
- Eat-In Kitchen
- Microwave
- Dishwasher
- Kitchen Island
Flooring
- Wood
- Carpet
Bedrooms and Bathrooms
- 4 Bedrooms
- Main Floor Bedroom
- Walk-In Closet
- Primary Bathroom is a Full Bathroom
- Primary bathroom on main floor
- Walk-in Shower
Laundry
- Laundry on upper level
- Dryer
- Washer
Eco-Friendly Details
- Energy-Efficient HVAC
- Energy-Efficient Hot Water Distribution
Outdoor Features
- Deck
- Patio
Schools
- Fall River Elementary School
- Trail Ridge Middle School
- Skyline High School
Utilities
- Humidity Control
- Forced Air Heating and Cooling System
- Radiant Heating System
- High Speed Internet
- Cable TV Available
Listing and Financial Details
- Assessor Parcel Number R0509515
Community Details
Overview
- Association fees include snow removal, ground maintenance, management
- Shadow Grass Subdivision
Recreation
- Park
- Hiking Trails
Map
Home Values in the Area
Average Home Value in this Area
Tax History
| Year | Tax Paid | Tax Assessment Tax Assessment Total Assessment is a certain percentage of the fair market value that is determined by local assessors to be the total taxable value of land and additions on the property. | Land | Improvement |
|---|---|---|---|---|
| 2024 | $4,301 | $45,580 | $4,281 | $41,299 |
| 2023 | $4,301 | $45,580 | $7,966 | $41,299 |
| 2022 | $3,723 | $37,620 | $5,963 | $31,657 |
| 2021 | $3,771 | $38,703 | $6,135 | $32,568 |
| 2020 | $3,409 | $35,092 | $4,576 | $30,516 |
| 2019 | $3,355 | $35,092 | $4,576 | $30,516 |
| 2018 | $2,990 | $31,478 | $4,608 | $26,870 |
| 2017 | $2,949 | $34,801 | $5,094 | $29,707 |
| 2016 | $2,767 | $28,950 | $6,527 | $22,423 |
| 2015 | $2,637 | $29,404 | $5,015 | $24,389 |
| 2014 | $2,746 | $29,404 | $5,015 | $24,389 |
Property History
| Date | Event | Price | Change | Sq Ft Price |
|---|---|---|---|---|
| 04/08/2025 04/08/25 | For Sale | $715,000 | +10.0% | $264 / Sq Ft |
| 07/13/2021 07/13/21 | Sold | $650,000 | +125.7% | $169 / Sq Ft |
| 06/24/2021 06/24/21 | Off Market | $287,950 | -- | -- |
| 06/14/2021 06/14/21 | Pending | -- | -- | -- |
| 06/09/2021 06/09/21 | For Sale | $650,000 | +44.4% | $169 / Sq Ft |
| 12/05/2019 12/05/19 | Off Market | $450,000 | -- | -- |
| 09/06/2018 09/06/18 | Sold | $450,000 | 0.0% | $165 / Sq Ft |
| 08/07/2018 08/07/18 | Pending | -- | -- | -- |
| 08/02/2018 08/02/18 | For Sale | $450,000 | +56.3% | $165 / Sq Ft |
| 11/09/2012 11/09/12 | Sold | $287,950 | -7.1% | $128 / Sq Ft |
| 10/10/2012 10/10/12 | Pending | -- | -- | -- |
| 06/12/2012 06/12/12 | For Sale | $309,950 | -- | $137 / Sq Ft |
Deed History
| Date | Type | Sale Price | Title Company |
|---|---|---|---|
| Warranty Deed | $650,000 | Land Title Guarantee | |
| Interfamily Deed Transfer | -- | None Available | |
| Warranty Deed | $450,000 | Fidelity Natl Title | |
| Special Warranty Deed | $288,000 | None Available |
Mortgage History
| Date | Status | Loan Amount | Loan Type |
|---|---|---|---|
| Open | $520,000 | New Conventional | |
| Previous Owner | $360,000 | New Conventional | |
| Previous Owner | $360,000 | New Conventional | |
| Previous Owner | $360,000 | New Conventional | |
| Previous Owner | $230,360 | New Conventional |
Similar Homes in Longmont, CO
Source: IRES MLS
MLS Number: 1031041
APN: 1205361-20-026
- 1463 Moonlight Dr
- 1508 Aspenwood Ln
- 1451 Moonlight Dr
- 1711 Wildlife Place
- 1416 Bluemoon Dr
- 1433 Moonlight Dr
- 1427 Deerwood Dr
- 1430 Whitehall Dr Unit 9A
- 1608 Cedarwood Dr
- 1421 Rustic Dr
- 1435 Rustic Dr
- 1826 Sunshine Ave
- 1518 Whitehall Dr
- 7800 Weld County Road 1
- 1536 Goshawk Dr
- 1629 Metropolitan Dr
- 1853 Rannoch Dr
- 1702 Montgomery Cir
- 1534 Chukar Dr
- 1526 Chukar Dr
