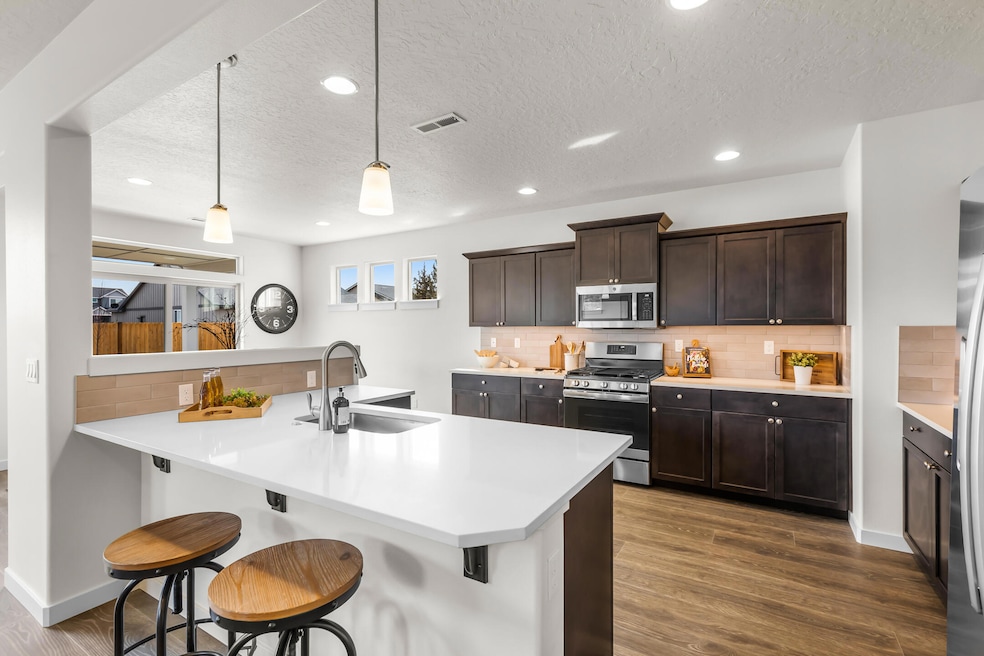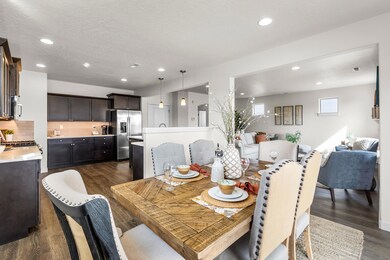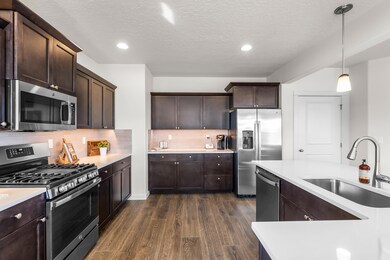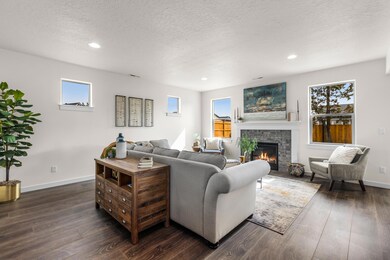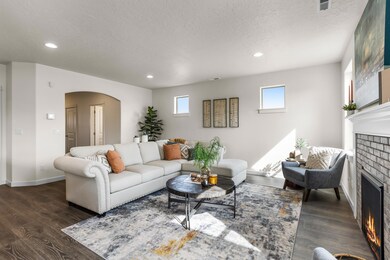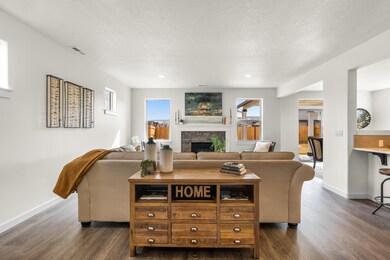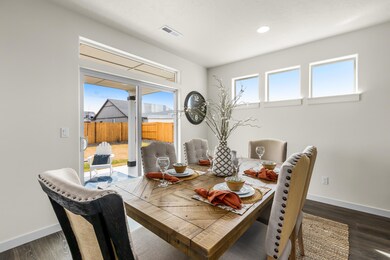
1512 NW Upas Place Redmond, OR 97756
Highlights
- Contemporary Architecture
- Great Room with Fireplace
- Sport Court
- Corner Lot
- Neighborhood Views
- Home Office
About This Home
As of February 2025This is your chance to own our model home, the Talent floor plan! This gorgeous, professionally designed home feels cozy from the moment you walk in the front door with laminate flooring throughout the great room, entry and kitchen. The great room opens into a spacious kitchen with quartz countertops and custom maple cabinetry. Significant storage space on the first floor; between the cabinet space, pantry, coat closet and storage space under the stairs! Upstairs includes the primary bedroom, two additional rooms and a den space. This home is situated on a large corner home site with a comfortable, fenced and landscaped backyard space and covered back patio. A 3-car garage is included for even more storage space. Move in February.
Home Details
Home Type
- Single Family
Est. Annual Taxes
- $3,590
Year Built
- Built in 2021
Lot Details
- 8,712 Sq Ft Lot
- Fenced
- Landscaped
- Corner Lot
- Front and Back Yard Sprinklers
- Sprinklers on Timer
- Property is zoned R1, R1
HOA Fees
- $68 Monthly HOA Fees
Parking
- 3 Car Attached Garage
- Garage Door Opener
- Driveway
Home Design
- Contemporary Architecture
- Northwest Architecture
- Stem Wall Foundation
- Frame Construction
- Composition Roof
Interior Spaces
- 2,250 Sq Ft Home
- 2-Story Property
- Ceiling Fan
- Gas Fireplace
- Double Pane Windows
- ENERGY STAR Qualified Windows
- Great Room with Fireplace
- Dining Room
- Home Office
- Neighborhood Views
- Carbon Monoxide Detectors
Kitchen
- Breakfast Bar
- Range
- Microwave
- Dishwasher
- Laminate Countertops
- Disposal
Flooring
- Carpet
- Laminate
- Vinyl
Bedrooms and Bathrooms
- 3 Bedrooms
- Walk-In Closet
- Soaking Tub
- Bathtub with Shower
Laundry
- Laundry Room
- Dryer
- Washer
Outdoor Features
- Patio
Schools
- Tom Mccall Elementary School
- Elton Gregory Middle School
- Redmond High School
Utilities
- Forced Air Heating and Cooling System
- Heating System Uses Natural Gas
- Natural Gas Connected
- Water Heater
- Cable TV Available
Listing and Financial Details
- Exclusions: Alarm system, personal furniture, office in garage, shelving in samples room
- Assessor Parcel Number 284227
Community Details
Overview
- Built by Hayden Homes
- Canyon Ridge Phase 3 Subdivision
Recreation
- Sport Court
- Community Playground
- Park
- Snow Removal
Map
Home Values in the Area
Average Home Value in this Area
Property History
| Date | Event | Price | Change | Sq Ft Price |
|---|---|---|---|---|
| 02/28/2025 02/28/25 | Sold | $615,000 | -2.4% | $273 / Sq Ft |
| 01/18/2025 01/18/25 | Pending | -- | -- | -- |
| 11/23/2024 11/23/24 | For Sale | $629,990 | -- | $280 / Sq Ft |
Tax History
| Year | Tax Paid | Tax Assessment Tax Assessment Total Assessment is a certain percentage of the fair market value that is determined by local assessors to be the total taxable value of land and additions on the property. | Land | Improvement |
|---|---|---|---|---|
| 2024 | $3,754 | $186,290 | -- | -- |
| 2023 | $3,590 | $180,870 | $0 | $0 |
| 2022 | $3,263 | $175,610 | $0 | $0 |
Mortgage History
| Date | Status | Loan Amount | Loan Type |
|---|---|---|---|
| Previous Owner | $10,000,000 | New Conventional |
Deed History
| Date | Type | Sale Price | Title Company |
|---|---|---|---|
| Warranty Deed | $615,000 | Western Title | |
| Warranty Deed | $545,815 | None Listed On Document |
Similar Homes in Redmond, OR
Source: Southern Oregon MLS
MLS Number: 220193004
APN: 284227
- 654 NW 4th St
- 107 NW Fir Ave
- 788 NW 9th St
- 233 NW Cedar Ave
- 349 NW 8th St
- 605 NW 10th St
- 107 NW Cedar Ave
- 1027 NW Elm Ave
- 215 NW Canal Blvd
- 205 NW Birch Ave
- 1683 NW Walnut Ave Unit 189
- 72 NW 8th St Unit 72
- 82 NW 8th St Unit 82
- 17 NW 8th St Unit 17
- 688 NW 13th St
- 136 SW 2nd St
- 1215 NW Canyon Dr
- 1461 NW 4th St
- 783 NW 13th St
- 703 NW 13th St
