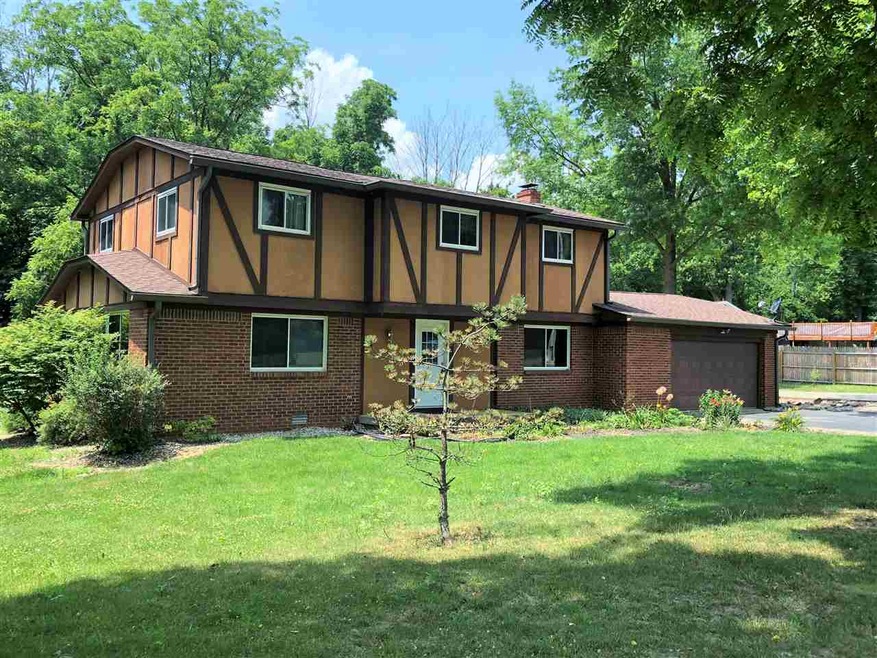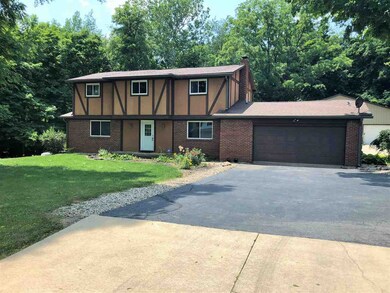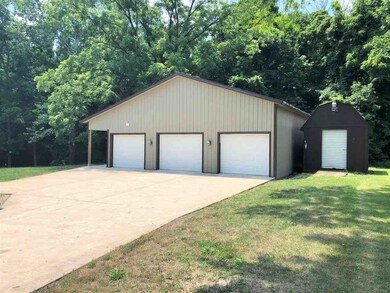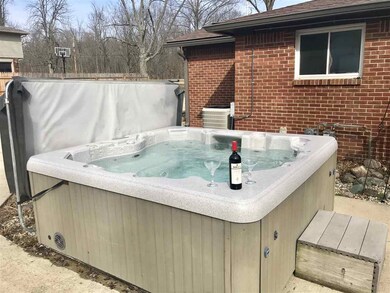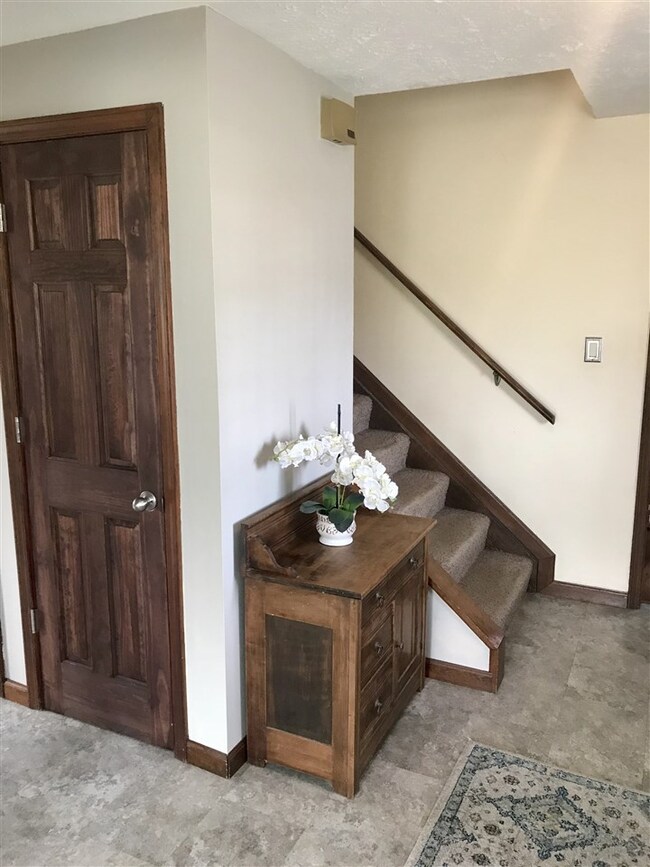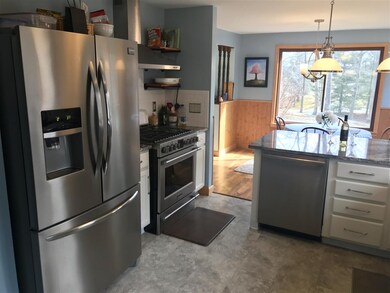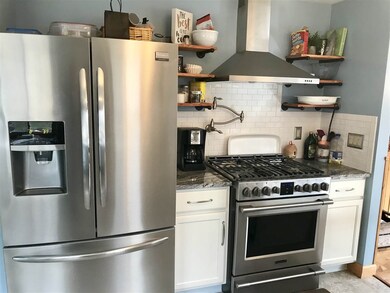
1512 S Bethlehem Rd Marion, IN 46953
Estimated Value: $205,000 - $262,239
Highlights
- Above Ground Pool
- Traditional Architecture
- Porch
- Partially Wooded Lot
- Stone Countertops
- 2 Car Attached Garage
About This Home
As of November 2018Amenities & Features That You Have Been Longing For! Country Location on the edge of town! 36x48 Pole Building with 3 bays, concrete floor, workshop, & overhead storage. Custom Designed Dream Kitchen w/ new cabinetry, granite counters, subway tile backsplash, farm sink, stainless appliance package, & pot filler. Foyer Entry, Formal Living Room, Cozy Lodge Style Family Room, Updated Half Bath, Laundry Room w/ Shower & Utility Sink. 3 Spacious Bedrooms on Upper Level. Huge Master Suite w/ walk-in closet & private luxury bath. Master Bath features dual head walk-in tiled shower, granite vanity & makeup area, & heated ceramic floors. Deck features composite boards & is great for entertaining. Hot Tub remains and overlooks the woods behind the property. 24' Above Ground Pool. 2 Car Attached Garage w/ storage. Roof is only 4 years old. Heating & A/C Only 5 Years Old. What an amazing property!!!
Home Details
Home Type
- Single Family
Est. Annual Taxes
- $853
Year Built
- Built in 1979
Lot Details
- 0.87 Acre Lot
- Lot Dimensions are 181x280
- Rural Setting
- Landscaped
- Level Lot
- Partially Wooded Lot
Parking
- 2 Car Attached Garage
- Garage Door Opener
- Driveway
- Off-Street Parking
Home Design
- Traditional Architecture
- Tudor Architecture
- Brick Exterior Construction
- Shingle Roof
- Asphalt Roof
- Wood Siding
Interior Spaces
- 2,086 Sq Ft Home
- 2-Story Property
- Ceiling Fan
- Entrance Foyer
- Crawl Space
- Fire and Smoke Detector
Kitchen
- Eat-In Kitchen
- Breakfast Bar
- Gas Oven or Range
- Stone Countertops
- Disposal
Flooring
- Carpet
- Laminate
- Vinyl
Bedrooms and Bathrooms
- 3 Bedrooms
- En-Suite Primary Bedroom
- Walk-In Closet
- Separate Shower
Laundry
- Laundry on main level
- Washer and Electric Dryer Hookup
Outdoor Features
- Above Ground Pool
- Patio
- Porch
Utilities
- Forced Air Heating and Cooling System
- Heating System Uses Gas
- Private Company Owned Well
- Well
- Septic System
- Cable TV Available
Community Details
- Community Pool
Listing and Financial Details
- Assessor Parcel Number 27-07-09-104-004.000-001
Ownership History
Purchase Details
Home Financials for this Owner
Home Financials are based on the most recent Mortgage that was taken out on this home.Purchase Details
Home Financials for this Owner
Home Financials are based on the most recent Mortgage that was taken out on this home.Purchase Details
Home Values in the Area
Average Home Value in this Area
Purchase History
| Date | Buyer | Sale Price | Title Company |
|---|---|---|---|
| Asher Eric A | -- | -- | |
| Imel Lynn | -- | None Available | |
| Not Provided | $119,900 | -- |
Mortgage History
| Date | Status | Borrower | Loan Amount |
|---|---|---|---|
| Open | Asher Eric A | $156,750 | |
| Previous Owner | Oradat Builders Inc | $110,000 | |
| Previous Owner | Imel Lynn | $115,200 | |
| Previous Owner | Imel Lynn | $117,000 |
Property History
| Date | Event | Price | Change | Sq Ft Price |
|---|---|---|---|---|
| 11/09/2018 11/09/18 | Sold | $165,000 | 0.0% | $79 / Sq Ft |
| 10/10/2018 10/10/18 | Pending | -- | -- | -- |
| 10/10/2018 10/10/18 | Off Market | $165,000 | -- | -- |
| 07/19/2018 07/19/18 | Price Changed | $174,900 | -2.8% | $84 / Sq Ft |
| 05/24/2018 05/24/18 | Price Changed | $179,900 | -5.3% | $86 / Sq Ft |
| 03/20/2018 03/20/18 | For Sale | $189,900 | -- | $91 / Sq Ft |
Tax History Compared to Growth
Tax History
| Year | Tax Paid | Tax Assessment Tax Assessment Total Assessment is a certain percentage of the fair market value that is determined by local assessors to be the total taxable value of land and additions on the property. | Land | Improvement |
|---|---|---|---|---|
| 2024 | $1,402 | $205,200 | $24,600 | $180,600 |
| 2023 | $1,507 | $208,300 | $24,600 | $183,700 |
| 2022 | $1,390 | $178,900 | $17,300 | $161,600 |
| 2021 | $1,330 | $164,900 | $15,700 | $149,200 |
| 2020 | $1,150 | $163,200 | $14,900 | $148,300 |
| 2019 | $1,004 | $155,300 | $14,900 | $140,400 |
| 2018 | $915 | $150,600 | $14,900 | $135,700 |
| 2017 | $863 | $143,700 | $14,900 | $128,800 |
| 2016 | $806 | $142,200 | $14,900 | $127,300 |
| 2014 | $852 | $142,200 | $14,900 | $127,300 |
| 2013 | $852 | $136,500 | $14,900 | $121,600 |
Map
Similar Home in Marion, IN
Source: Indiana Regional MLS
MLS Number: 201810356
APN: 27-07-09-104-004.000-001
- 5928 E Montpelier Pike
- 000 S 350 E
- 1403 E Elm Ln
- 1029 E Monroe Pike
- 1122 E 27th St
- 1714 E 34th St
- 307 N Campbell Ave
- 1531 E St
- 311 Brinker Dr
- 1104 E Marshall St
- 2816 S Home Ave
- 2523 S Waite St
- 3411 S Home Ave
- 4402 E 100 N
- 1915 S Meridian St
- 820 E 30th St
- 3239 S Overman Ave
- 730 E Sherman St
- 3507 S Allegheny Ave
- 722 E Marshall St
