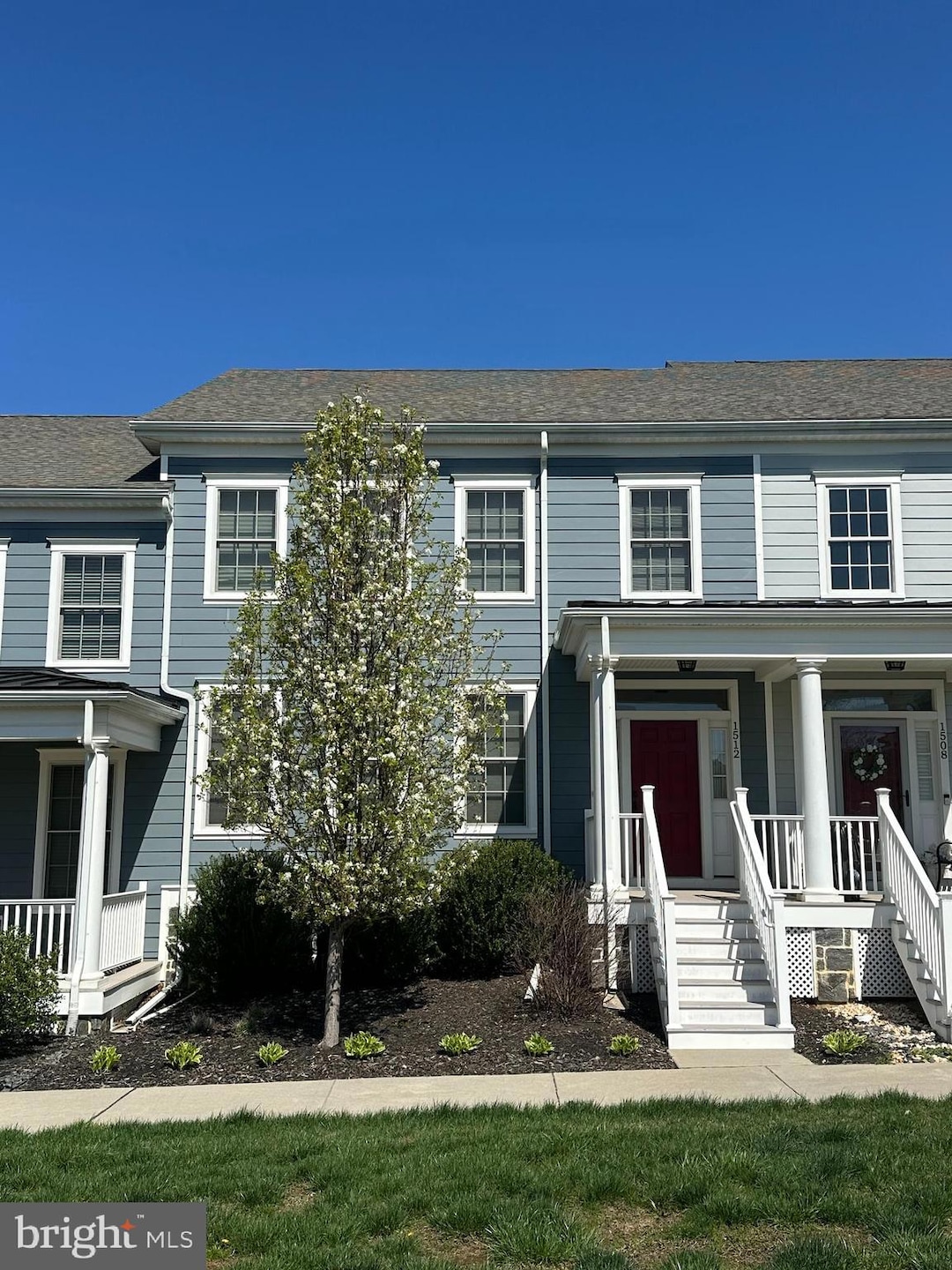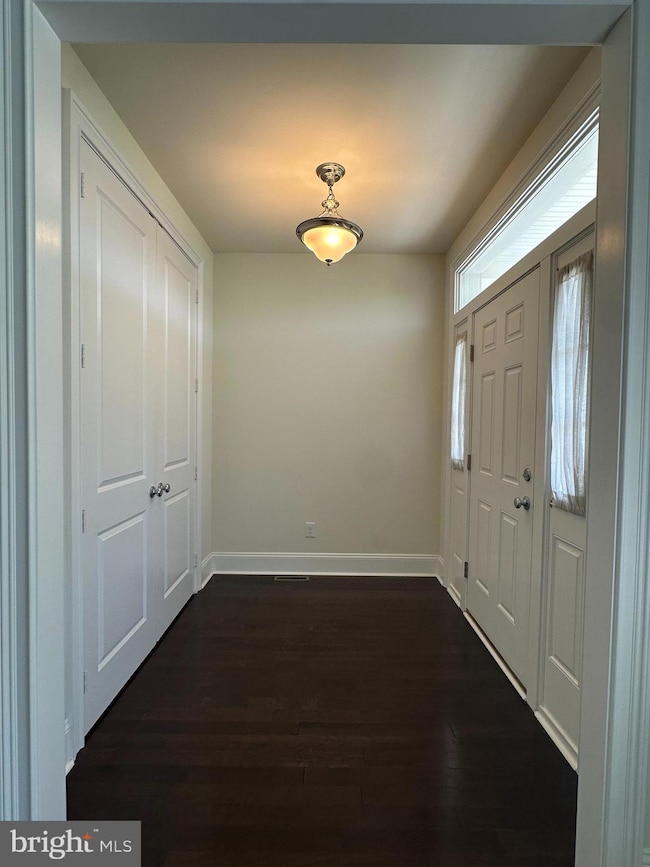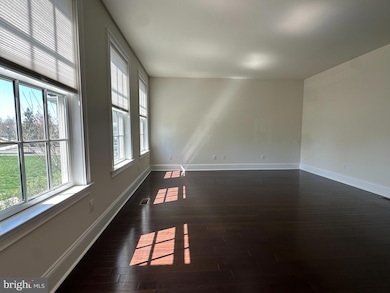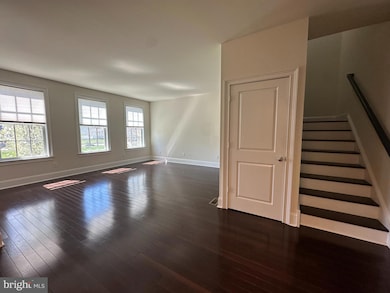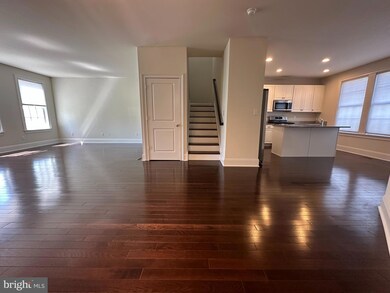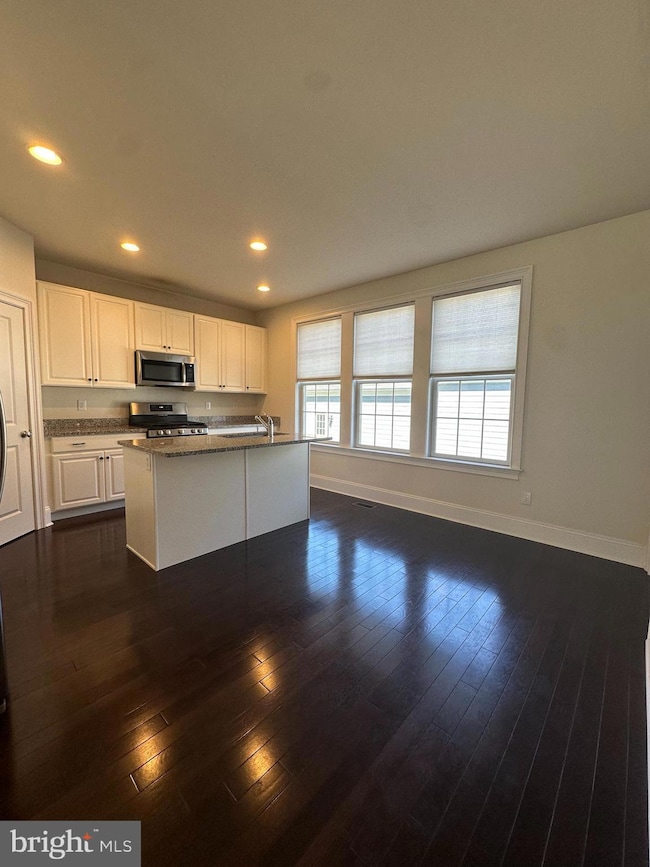1512 Schwinn St Middletown, DE 19709
Odessa NeighborhoodHighlights
- Open Floorplan
- Wood Flooring
- Walk-In Closet
- Lorewood Grove Elementary School Rated A
- 2 Car Detached Garage
- Kitchen Island
About This Home
Welcome to 1512 Schwinn Street, located in the emerging Town of Whitehall in Middletown, DE. Constructed in 2019 by Benchmark Builders, this 4 bed, 3.5 bath home has everything to offer. The open main floor plan features hardwood floors throughout, large and bright windows, a formal dining room, and a powder room. The renovated kitchen has stainless steel appliances, gas cooking, granite countertops, ample storage and prep space. Carpet runs throughout the 2nd level consisting of the primary bedroom, complete with ensuite bath and a walk in closet, 2 more bedrooms and another full bathroom with a tub. The lower level of the home is partially finished with a 4th bedroom, third full bathroom, and an abundance of unfinished space for a home gym and storage. There is a detached 2 car garage, grassy backyard, and a covered front porch to enjoy morning coffee or end of day happy hour. The town of Whitehall is Delaware’s newest walkable town offering countless ways to spend the day inside your community with a recreation center, trails, dog park, fire-pits, a new beer garden with food trucks, Christiana Care Doctor’s office, and planned retail shops, eateries, and offices. There is a daycare and an elementary school is the award winning Appoquinimink school district right in the neighborhood. Whitehall is ideally situated offering easy access to major Routes 1, 13, and 896. Come see this beautiful home in a vibrant community while you still can!
Townhouse Details
Home Type
- Townhome
Est. Annual Taxes
- $3,494
Year Built
- Built in 2019
Lot Details
- 3,049 Sq Ft Lot
Parking
- 2 Car Detached Garage
- Rear-Facing Garage
- Garage Door Opener
Home Design
- Block Foundation
- Poured Concrete
- HardiePlank Type
Interior Spaces
- 2,225 Sq Ft Home
- Property has 2 Levels
- Open Floorplan
- Window Treatments
- Kitchen Island
- Laundry on upper level
Flooring
- Wood
- Carpet
Bedrooms and Bathrooms
- En-Suite Bathroom
- Walk-In Closet
Partially Finished Basement
- Heated Basement
- Basement Windows
Utilities
- Forced Air Heating and Cooling System
- Natural Gas Water Heater
Listing and Financial Details
- Residential Lease
- Security Deposit $2,900
- 12-Month Min and 24-Month Max Lease Term
- Available 5/1/25
- Assessor Parcel Number 13-003.33-210
Community Details
Overview
- Whitehall Subdivision
Pet Policy
- No Pets Allowed
Map
Source: Bright MLS
MLS Number: DENC2079388
APN: 13-003.33-210
- 819 Mapleton Ave
- 530 Wheelmen St Unit 7 MIDDLETON RESERVE
- 530 Wheelmen St Unit 2 CHADWICK
- 530 Wheelmen St Unit 4 MIDDLETON ELITE
- 530 Wheelmen St Unit 1 EDMONSTON
- 530 Wheelmen St Unit 6 WENTWORTH
- 530 Wheelmen St Unit 5 ALTON
- 530 Wheelmen St Unit SPEC 111
- 530 Wheelmen St Unit 9 FELTON
- 530 Wheelmen St Unit 8 CABOT
- 530 Wheelmen St Unit 3 SAVANNAH
- 542 Wheelmen St
- 1104 Columbia St
- 531 Wheelmen St
- 525 Wheelmen St
- 1530 Schwinn St
- 1538 Schwinn St
- 1607 Schwinn St
- 1609 Schwinn St
- 660 Lewes Landing Rd
